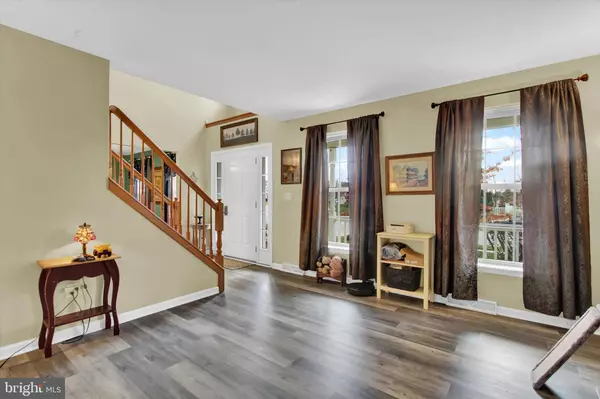$430,000
$430,000
For more information regarding the value of a property, please contact us for a free consultation.
226 BARLEY CIRCLE Hanover, PA 17331
5 Beds
4 Baths
2,722 SqFt
Key Details
Sold Price $430,000
Property Type Single Family Home
Sub Type Detached
Listing Status Sold
Purchase Type For Sale
Square Footage 2,722 sqft
Price per Sqft $157
Subdivision Murren Manor
MLS Listing ID PAAD2011034
Sold Date 01/19/24
Style Colonial
Bedrooms 5
Full Baths 3
Half Baths 1
HOA Y/N N
Abv Grd Liv Area 2,408
Originating Board BRIGHT
Year Built 2005
Annual Tax Amount $6,799
Tax Year 2022
Lot Size 0.570 Acres
Acres 0.57
Property Description
SHOWINGS START SATURDAY NOV. 18 A Conewago Township suburban beauty in desirable Murren Manor with space, space, space!! This home holds lots of possibilities to utilize the flexible space in a variety of ways and has one of the largest lots in the neighborhood clocking in at .57 acres with a total of 2722 SF of living space but feels larger. There are 4 to 5 bedrooms with 3.5 baths or keep the 5th bedroom as a media room in the partially finished basement. Formal living and dining room are separate, yet easily accessible to the large open kitchen and family room with cozy woodburning fireplace. A neat feature alert: whoever gets to do the dishes has several under cabinet and over sink windows to easily view the large fenced yard and entertainment space. Watch the pups play in the backyard through the windows or head out after the work is done to relax on the large deck and entertainment area. This yard offers a private feel in a suburban location with ease of being on the outskirts of McSherrystown/Hanover area. The current owner replaced the furnace and AC unit, all new appliances and new LVP flooring. The abundance of natural light streaming through large windows throughout the house creates a warm and inviting atmosphere. Come on through and see if this is the one for you!
Location
State PA
County Adams
Area Conewago Twp (14308)
Zoning RESIDENTIAL
Rooms
Other Rooms Living Room, Dining Room, Primary Bedroom, Bedroom 2, Bedroom 3, Bedroom 4, Bedroom 5, Kitchen, Laundry, Office, Bathroom 2, Bathroom 3, Primary Bathroom, Half Bath
Basement Full, Partially Finished
Interior
Interior Features Breakfast Area, Built-Ins, Carpet, Ceiling Fan(s), Formal/Separate Dining Room, Kitchen - Island, Pantry, Walk-in Closet(s)
Hot Water Natural Gas
Heating Forced Air
Cooling Central A/C
Flooring Hardwood, Laminate Plank, Vinyl, Carpet
Fireplaces Number 1
Fireplaces Type Wood
Equipment Built-In Microwave, Dryer, Oven/Range - Gas, Washer, Refrigerator, Dishwasher
Fireplace Y
Window Features Insulated
Appliance Built-In Microwave, Dryer, Oven/Range - Gas, Washer, Refrigerator, Dishwasher
Heat Source Natural Gas
Laundry Main Floor
Exterior
Exterior Feature Deck(s), Patio(s)
Garage Garage - Front Entry, Garage Door Opener
Garage Spaces 2.0
Fence Wood, Wire
Waterfront N
Water Access N
Roof Type Architectural Shingle
Accessibility None
Porch Deck(s), Patio(s)
Road Frontage Boro/Township
Parking Type Attached Garage, Driveway
Attached Garage 2
Total Parking Spaces 2
Garage Y
Building
Story 2
Foundation Block
Sewer Public Sewer
Water Public
Architectural Style Colonial
Level or Stories 2
Additional Building Above Grade, Below Grade
New Construction N
Schools
Elementary Schools Conewago Township
Middle Schools New Oxford
High Schools New Oxford
School District Conewago Valley
Others
Senior Community No
Tax ID 08012-0139---000
Ownership Fee Simple
SqFt Source Assessor
Acceptable Financing Cash, Conventional, FHA, VA, USDA
Listing Terms Cash, Conventional, FHA, VA, USDA
Financing Cash,Conventional,FHA,VA,USDA
Special Listing Condition Standard
Read Less
Want to know what your home might be worth? Contact us for a FREE valuation!

Our team is ready to help you sell your home for the highest possible price ASAP

Bought with James F Cramer • Preferred Realty LLC







