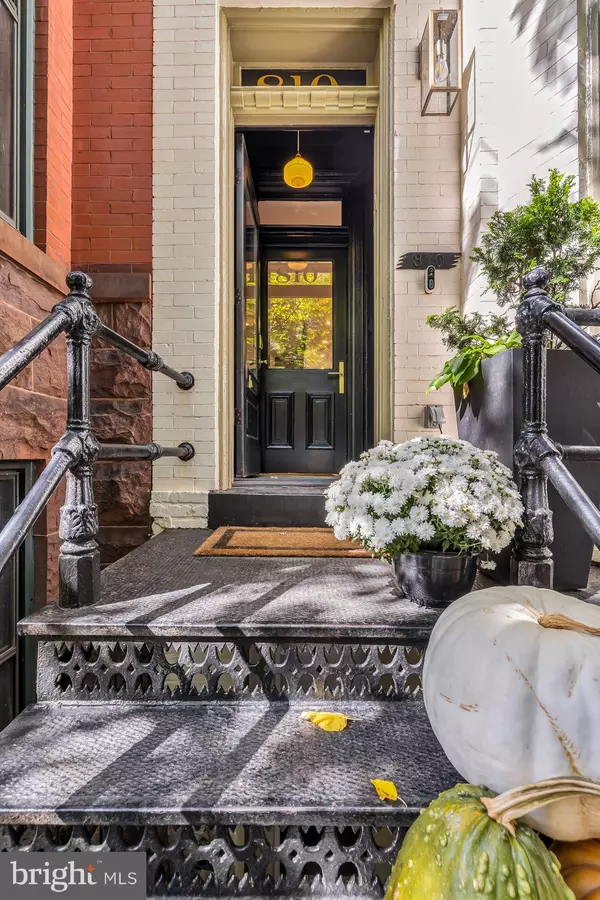$1,945,000
$1,995,000
2.5%For more information regarding the value of a property, please contact us for a free consultation.
810 NORTH CAROLINA AVE SE Washington, DC 20003
4 Beds
4 Baths
2,800 SqFt
Key Details
Sold Price $1,945,000
Property Type Townhouse
Sub Type Interior Row/Townhouse
Listing Status Sold
Purchase Type For Sale
Square Footage 2,800 sqft
Price per Sqft $694
Subdivision Eastern Market
MLS Listing ID DCDC2118690
Sold Date 01/26/24
Style Traditional
Bedrooms 4
Full Baths 3
Half Baths 1
HOA Y/N N
Abv Grd Liv Area 2,000
Originating Board BRIGHT
Year Built 1900
Annual Tax Amount $12,548
Tax Year 2023
Lot Size 1,277 Sqft
Acres 0.03
Property Description
HUGE PRICE IMPROVEMENT! STUNNING, HIGH-END RENOVATION ONE BLOCK FROM EASTERN MARKET! Welcome to 810 North Carolina Avenue - a stunning, design-inspired residence in the iconic Capitol Hill neighborhood located one block from Eastern Market. Meticulously renovated in 2020 by Architect Patrick Brian Jones and Impact Build, this gorgeous townhouse offers a seamless blend of historic charm and contemporary elegance, providing the ideal backdrop for your urban lifestyle.
With 4 unique bedrooms, 3.5 bathrooms, and bonus office space spread over four generous levels, this home offers an abundance of space, character, and comfort. Enter through the alluring vestibule to high ceilings, beautiful hardwood floors, custom millwork, recessed lighting, and original exposed brick details throughout. The main level boasts a custom steel fireplace in the living area, stunning bay windows, a large dining area, and a renovated open-concept kitchen. A true heart of the home with direct access to the private backyard, the airy kitchen is finished with two-tone custom cabinetry, stainless steel appliances, a large eat-at island, and double skylights creating the perfect light-filled atmosphere. Abundant storage space and a stylish powder room complete the main level. The second level features 2 bedrooms with walk-in closets, a beautiful hall bath, custom laundry room with original tin ceiling, as well as a versatile office space.
Situated high above the street behind the trees, the third-floor primary suite is a true retreat. The sunny primary bedroom has room for seating and relaxing as well as a king-sized bed flanked by two stunning built-in bedside tables. Revel in a walk-through wardrobe featuring double walk-in closets and an illuminated vanity with abundant storage. The en-suite primary bathroom is a spa-like oasis, adorned with Calacatta Gold marble floors and a luxurious double shower with bench. The lower level features a large rec area with beautiful built-ins, space for working or lounging, a full bathroom, second washer/dryer, and a large fourth bedroom with a custom Murphy bed.
Step outside and discover the enchanting exterior features of this home. A large front garden sets the stage for stunning curb appeal. The fenced-in back patio offers a private sanctuary for outdoor entertaining or simply enjoying a quiet moment. And for the golf enthusiasts, a private putting green sits at the back of the property with access to the street behind. Double front and rear access provide easy entry and exit from two streets with ample street parking. Rented parking space also available close by.
Situated in the heart of Capitol Hill, this home offers unparalleled access to some of the city's most iconic landmarks and attractions. Just blocks from Eastern Market, local shops and restaurants, Lincoln Park, and the Metro. Rated a Walker and Biker’s Paradise with a 96 Walk Score and 98 Bike Score. Welcome to luxurious living in Washington, DC. This one-of-a-kind home is the one you’ve been waiting for. Welcome home.
Location
State DC
County Washington
Zoning RF-1
Rooms
Other Rooms Laundry, Office
Basement Fully Finished, Rear Entrance, Front Entrance, Interior Access, Outside Entrance, Improved, Shelving, Walkout Stairs, Windows
Interior
Interior Features Built-Ins, Combination Dining/Living, Floor Plan - Open, Kitchen - Island, Kitchen - Gourmet, Primary Bath(s), Upgraded Countertops, Walk-in Closet(s)
Hot Water Natural Gas
Heating Radiator
Cooling Central A/C
Flooring Hardwood
Fireplaces Number 1
Fireplaces Type Mantel(s), Gas/Propane, Metal
Equipment Dishwasher, Disposal, Dryer, Exhaust Fan, Icemaker, Microwave, Oven/Range - Gas, Range Hood, Refrigerator, Stainless Steel Appliances, Stove, Washer
Fireplace Y
Window Features Bay/Bow
Appliance Dishwasher, Disposal, Dryer, Exhaust Fan, Icemaker, Microwave, Oven/Range - Gas, Range Hood, Refrigerator, Stainless Steel Appliances, Stove, Washer
Heat Source Natural Gas
Laundry Has Laundry, Basement, Upper Floor, Washer In Unit, Dryer In Unit
Exterior
Exterior Feature Patio(s)
Garage Spaces 1.0
Waterfront N
Water Access N
Accessibility None
Porch Patio(s)
Parking Type On Street, Off Street, Off Site
Total Parking Spaces 1
Garage N
Building
Story 4
Foundation Slab
Sewer Public Sewer
Water Public
Architectural Style Traditional
Level or Stories 4
Additional Building Above Grade, Below Grade
Structure Type 9'+ Ceilings,Brick
New Construction N
Schools
Elementary Schools Watkins
Middle Schools Stuart-Hobson
High Schools Eastern
School District District Of Columbia Public Schools
Others
Senior Community No
Tax ID 0921//0008
Ownership Fee Simple
SqFt Source Estimated
Security Features Exterior Cameras,Security System
Horse Property N
Special Listing Condition Standard
Read Less
Want to know what your home might be worth? Contact us for a FREE valuation!

Our team is ready to help you sell your home for the highest possible price ASAP

Bought with Sarah E Aschenbach • Compass







