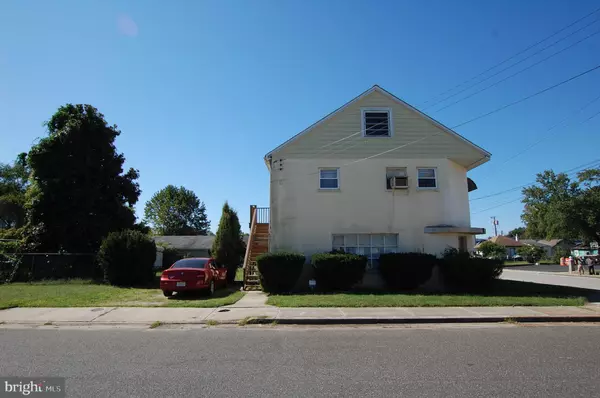$110,000
$150,000
26.7%For more information regarding the value of a property, please contact us for a free consultation.
42 E GRIFFITH ST Penns Grove, NJ 08069
2 Beds
2 Baths
1,198 SqFt
Key Details
Sold Price $110,000
Property Type Single Family Home
Sub Type Detached
Listing Status Sold
Purchase Type For Sale
Square Footage 1,198 sqft
Price per Sqft $91
Subdivision None Available
MLS Listing ID NJSA2008366
Sold Date 01/31/24
Style Carriage House
Bedrooms 2
Full Baths 1
Half Baths 1
HOA Y/N N
Abv Grd Liv Area 1,198
Originating Board BRIGHT
Year Built 1942
Annual Tax Amount $4,562
Tax Year 2022
Lot Size 8,198 Sqft
Acres 0.19
Lot Dimensions 82.00 x 100.00
Property Description
Offer Accepted. No further showings. Don't miss your opportunity to invest in this corner lot, 2 Bedroom Carriage House with ground level Garage. Owner states 34 x 30 Garage was used as a prior plumbing business and features a separate electric meter, office, half bathroom, electric heater, work benches and cabinets. Upper level living space has a spacious Kitchen with plenty of cabinets and counter area. The numerous windows in Living room provides for natural light. Down the hallway is two generously-sized Bedrooms and a full Bathroom and laundry area. Two sets of stairs - one from the Kitchen to down to the side yard and another from rear of home leading to wooden deck and down to the back yard. Take a walk up the Attic stairs and find plenty of storage space with option to finish and use as livable space. Partially fenced Yard with shed. Newer roof and windows. Leased solar panels. Property sold in as is condition.
Location
State NJ
County Salem
Area Penns Grove Boro (21708)
Zoning R2A
Rooms
Other Rooms Living Room, Bedroom 2, Kitchen, Bedroom 1, Bathroom 1
Interior
Interior Features Attic, Ceiling Fan(s), Kitchen - Eat-In, Kitchen - Table Space, Pantry
Hot Water Electric
Cooling Wall Unit, Ceiling Fan(s)
Equipment Refrigerator, Oven/Range - Electric, Microwave, Washer, Dryer - Electric
Furnishings No
Fireplace N
Appliance Refrigerator, Oven/Range - Electric, Microwave, Washer, Dryer - Electric
Heat Source Natural Gas
Laundry Upper Floor
Exterior
Exterior Feature Deck(s)
Garage Additional Storage Area
Garage Spaces 4.0
Fence Partially
Waterfront N
Water Access N
Roof Type Shingle
Accessibility None
Porch Deck(s)
Parking Type Driveway, On Street, Attached Garage
Attached Garage 1
Total Parking Spaces 4
Garage Y
Building
Lot Description Corner, Rear Yard, SideYard(s), Additional Lot(s)
Story 2
Foundation Slab
Sewer Public Sewer
Water Public
Architectural Style Carriage House
Level or Stories 2
Additional Building Above Grade, Below Grade
New Construction N
Schools
School District Penns Grove-Carneys Point Schools
Others
Senior Community No
Tax ID 08-00041-00003
Ownership Fee Simple
SqFt Source Assessor
Acceptable Financing Cash, Conventional
Listing Terms Cash, Conventional
Financing Cash,Conventional
Special Listing Condition Standard
Read Less
Want to know what your home might be worth? Contact us for a FREE valuation!

Our team is ready to help you sell your home for the highest possible price ASAP

Bought with KIMBERLY MURRAY • American Dream Realty of South Jersey







