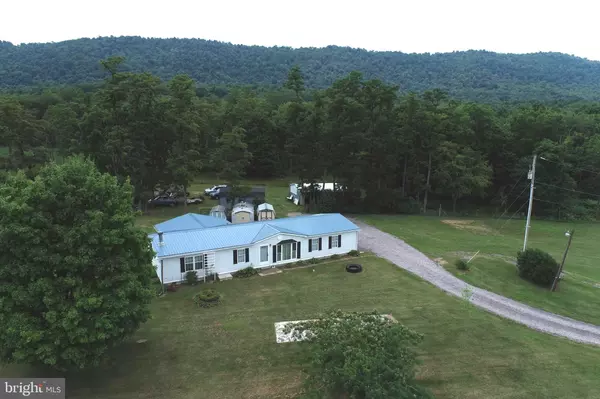$210,000
$229,900
8.7%For more information regarding the value of a property, please contact us for a free consultation.
19773 SWEETWATER ROAD Dry Run, PA 17220
3 Beds
2 Baths
2,102 SqFt
Key Details
Sold Price $210,000
Property Type Single Family Home
Sub Type Detached
Listing Status Sold
Purchase Type For Sale
Square Footage 2,102 sqft
Price per Sqft $99
Subdivision None Available
MLS Listing ID PAFL2014656
Sold Date 01/18/24
Style Ranch/Rambler
Bedrooms 3
Full Baths 2
HOA Y/N N
Abv Grd Liv Area 2,102
Originating Board BRIGHT
Year Built 1999
Annual Tax Amount $1,335
Tax Year 2022
Lot Size 1.590 Acres
Acres 1.59
Property Description
SEE PROPERTY VIDEO TOUR!!! WOW – location, views and unrestricted, this one has it all! Located on a knoll in Dry Run, you’ll find this oversized, 3 bedroom, 2 bath manufactured home on 1.59 UNRESTRICTED acres offering over 2,100 square feet of living space. As you approach, the large field on your right is perfect for your horses, chickens or any other animals you’d like. You’ll find plenty of parking space on the gravel drive and parking area. Entering through the rear door, you’ll be greeted by the family room addition which flows to the large kitchen area with ample cabinet and countertop space as well as a large island. The utility/laundry room is adjacent. From the kitchen flows the dining/bonus room featuring a beautiful gas fireplace with stone surround and built-in cabinets. Moving on, you’ll find the divided living room area and front door entry. Flowing from the living room area is the primary bedroom with walk-in closet and en-suite primary full bath. Two additional bedrooms are also found adjacent to the primary as well as another full bath. Stepping out the back, you’ll find two sheds that will convey with the property. Before leaving, walk back around to the front, take a breath and just take in that view! Combine all of this with a new metal roof in 2013, new HVAC in 2014 and those big ticket items are good for years. So, if you’re looking for that unique country property, beautiful views, and the ability to do or have anything you want, this one is it! Being sold As-Is.
Location
State PA
County Franklin
Area Fannett Twp (14507)
Zoning R
Rooms
Other Rooms Living Room, Dining Room, Primary Bedroom, Bedroom 2, Bedroom 3, Kitchen, Family Room, Laundry, Bathroom 2, Primary Bathroom
Main Level Bedrooms 3
Interior
Interior Features Built-Ins, Breakfast Area, Carpet, Ceiling Fan(s), Combination Kitchen/Dining, Dining Area, Entry Level Bedroom, Floor Plan - Traditional, Kitchen - Island, Primary Bath(s), Walk-in Closet(s)
Hot Water Electric
Heating Heat Pump(s)
Cooling Central A/C
Flooring Carpet, Vinyl
Fireplaces Number 1
Fireplaces Type Gas/Propane, Stone
Equipment Built-In Microwave, Dishwasher, Dryer, Oven - Single, Refrigerator, Washer
Fireplace Y
Window Features Vinyl Clad
Appliance Built-In Microwave, Dishwasher, Dryer, Oven - Single, Refrigerator, Washer
Heat Source Electric, Propane - Owned
Laundry Has Laundry
Exterior
Exterior Feature Porch(es)
Garage Spaces 8.0
Waterfront N
Water Access N
View Mountain, Panoramic, Pasture, Valley
Roof Type Metal
Accessibility No Stairs
Porch Porch(es)
Parking Type Driveway
Total Parking Spaces 8
Garage N
Building
Lot Description Rural, Secluded, Sloping, Unrestricted
Story 1
Foundation Crawl Space
Sewer On Site Septic
Water Well
Architectural Style Ranch/Rambler
Level or Stories 1
Additional Building Above Grade, Below Grade
New Construction N
Schools
Elementary Schools Fannett-Metal
Middle Schools Fannett-Metal
High Schools Fannett-Metal
School District Fannett-Metal
Others
Senior Community No
Tax ID 07-0B18.-038.-000000
Ownership Fee Simple
SqFt Source Assessor
Acceptable Financing Bank Portfolio, Cash, Conventional, FHA, VA
Horse Property Y
Horse Feature Horses Allowed
Listing Terms Bank Portfolio, Cash, Conventional, FHA, VA
Financing Bank Portfolio,Cash,Conventional,FHA,VA
Special Listing Condition Standard
Read Less
Want to know what your home might be worth? Contact us for a FREE valuation!

Our team is ready to help you sell your home for the highest possible price ASAP

Bought with Gary G Vink • Coldwell Banker Realty







