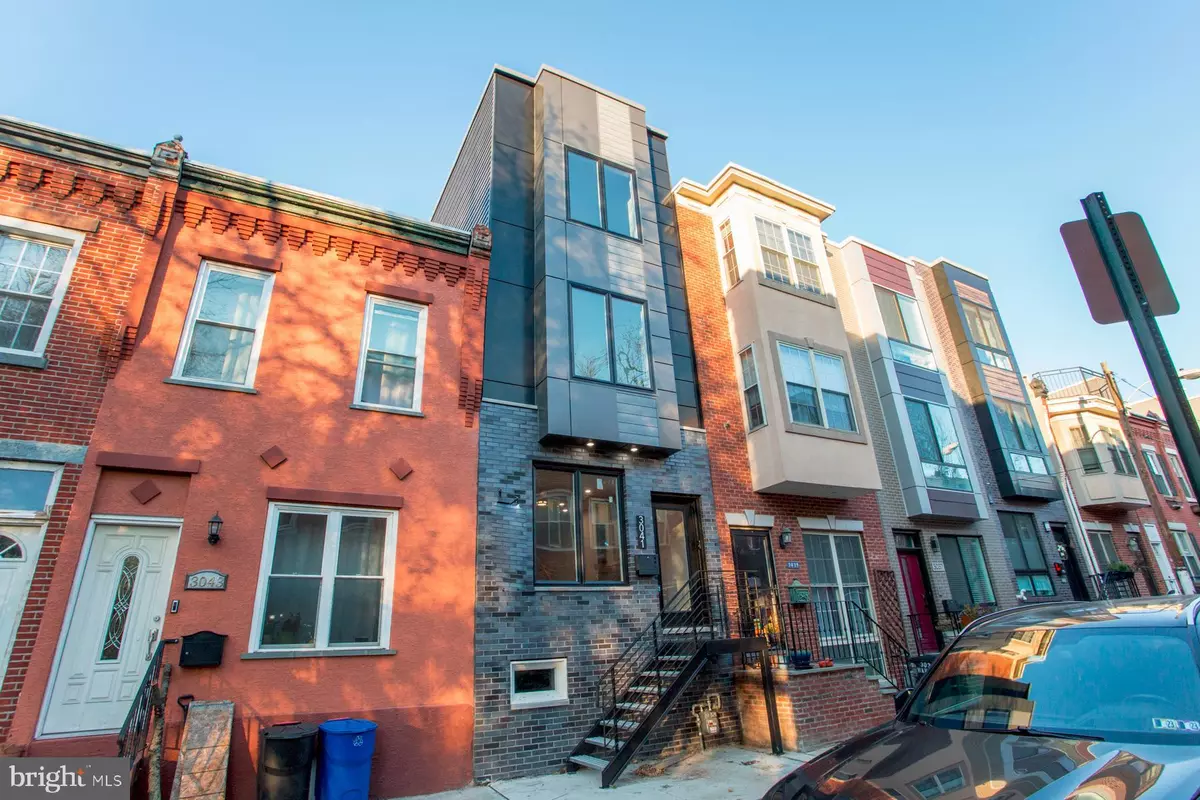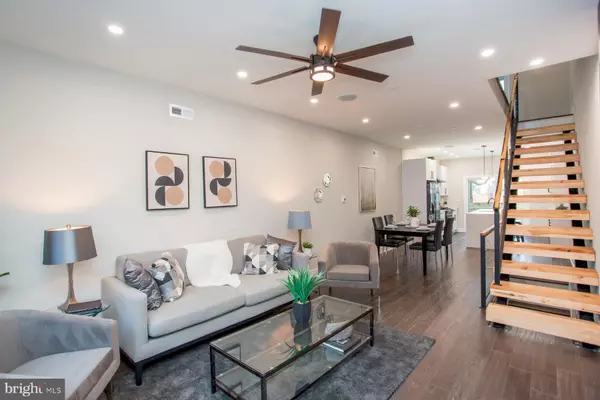$590,000
$589,990
For more information regarding the value of a property, please contact us for a free consultation.
3041 W HARPER ST Philadelphia, PA 19130
3 Beds
3 Baths
784 Sqft Lot
Key Details
Sold Price $590,000
Property Type Townhouse
Sub Type Interior Row/Townhouse
Listing Status Sold
Purchase Type For Sale
Subdivision Fairmount
MLS Listing ID PAPH2300448
Sold Date 01/31/24
Style Straight Thru
Bedrooms 3
Full Baths 3
HOA Y/N N
Originating Board BRIGHT
Year Built 2022
Annual Tax Amount $600
Tax Year 2023
Lot Size 784 Sqft
Acres 0.02
Lot Dimensions 14.00 x 56.00
Property Description
Welcome to this gorgeous with open floor plan luxury townhome in the heart of the Fairmount neighborhood with Smart House technology upgrades and breathtaking outdoor spaces including a rooftop deck and a private back patio! As you enter the property, you’ll immediately notice the large open floor plan with high ceilings featuring beautiful hardwood floors and recessed lighting. There are two oversized front windows that allow for maximum sunlight that fills the room. The gorgeous ’gourmet kitchen includes a large island with beautiful quartz countertops, and white custom cabinetry with floating shelving. You’ll also find top of the line stainless steel appliances and tile backsplash. As you're guided to the back of the property, you’ll find sliding doors to your back patio that’s perfect for entertaining! From this private space, you back up to a park like atmosphere owned by the city where you will find access to a trail to Girard Avenue like your own personal parking area. Something extremely rare to find in the city!
Take the stairs to the second floor to find your two large bedrooms with tons of natural light with spacious organized closet systems, a huge bathroom with a double sink vanity.
The 3rd floor has a primary suite, custom spa-like bathroom, laundry room and a walk-in spacious closet! The primary bath boasts custom tile-work, double sink vanity, soaking tub and an oversized walk-in shower. Take another step up the stairs where you will find the access to your private rooftop deck with spectacular views of the city.
The finished basement offers another spacious bedroom or home office, custom full bathroom, and utility closet. On top of all the beautiful finishes, you get to reap the benefits of the 10 year tax abatement and a 1 year builder warranty!
This location is a short distance to the Art Museum, Kelly Drive, some of the best restaurants the city has to offer! Make your appointment today!
Location
State PA
County Philadelphia
Area 19130 (19130)
Zoning RES
Rooms
Other Rooms Living Room, Dining Room, Primary Bedroom, Bedroom 2, Bedroom 3, Kitchen
Basement Other
Interior
Hot Water Natural Gas
Heating Forced Air
Cooling Central A/C
Heat Source Natural Gas
Exterior
Waterfront N
Water Access N
Accessibility None
Parking Type On Street
Garage N
Building
Story 3
Foundation Other
Sewer Public Sewer
Water Public
Architectural Style Straight Thru
Level or Stories 3
Additional Building Above Grade, Below Grade
New Construction Y
Schools
School District The School District Of Philadelphia
Others
Senior Community No
Tax ID 292179510
Ownership Fee Simple
SqFt Source Assessor
Special Listing Condition Standard
Read Less
Want to know what your home might be worth? Contact us for a FREE valuation!

Our team is ready to help you sell your home for the highest possible price ASAP

Bought with Eric Nathaniel Moore • Elfant Wissahickon-Rittenhouse Square







