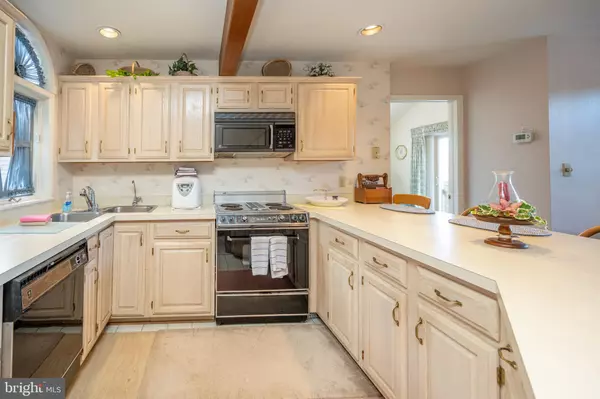$775,000
$774,900
For more information regarding the value of a property, please contact us for a free consultation.
1601 DEEP CREEK DR #1A Mc Henry, MD 21541
4 Beds
4 Baths
2,100 SqFt
Key Details
Sold Price $775,000
Property Type Condo
Sub Type Condo/Co-op
Listing Status Sold
Purchase Type For Sale
Square Footage 2,100 sqft
Price per Sqft $369
Subdivision Willows
MLS Listing ID MDGA2006318
Sold Date 02/01/24
Style Contemporary
Bedrooms 4
Full Baths 3
Half Baths 1
Condo Fees $530/ann
HOA Y/N N
Abv Grd Liv Area 2,100
Originating Board BRIGHT
Year Built 1989
Annual Tax Amount $5,466
Tax Year 2023
Property Description
New pics will be uploaded shortly. It is very rare when a Willows townhouse comes on the market so this one will be very active. This is the townhouse at Willows that is closest to the lake, Unit #1A which boasts 2100 sq. ft. of living area with 4BR and 3.5 BA's. The exteriors of The Willows were just painted/stained last year and the roofs replaced approx. 7 years ago. The views from this home are incredible of the lake, lakefront, and dock area. This home also has an extra storage room, 19X10 that the other units do not. This room is carpeted and great for storing outdoor furniture and all you toys. The living room has a wood burning fireplace and the lower level family room also has a fireplace. This three level, with BR and BA on each level, is just waiting for you to make it your own. Condo fee is going to be $530 per month starting in January and there is a one time buyer capital contribution fee to the condo association of $1500. Public water and sewer, dedicated dock slip and a common pavilion make this a wonderful spot for enjoying Deep Creek Lake.
Location
State MD
County Garrett
Zoning TOWN CENTER
Rooms
Other Rooms Living Room, Primary Bedroom, Bedroom 2, Bedroom 3, Kitchen, Family Room, Storage Room, Utility Room
Basement Fully Finished
Main Level Bedrooms 1
Interior
Hot Water Electric
Heating Forced Air
Cooling Central A/C
Flooring Carpet, Ceramic Tile
Equipment Built-In Microwave, Dishwasher, Dryer - Electric, Exhaust Fan, Oven/Range - Electric, Refrigerator, Washer
Furnishings Yes
Fireplace N
Appliance Built-In Microwave, Dishwasher, Dryer - Electric, Exhaust Fan, Oven/Range - Electric, Refrigerator, Washer
Heat Source Electric
Laundry Lower Floor
Exterior
Garage Spaces 2.0
Amenities Available Boat Dock/Slip, Water/Lake Privileges
Waterfront Y
Waterfront Description Shared
Water Access Y
View Water
Roof Type Architectural Shingle
Street Surface Paved
Accessibility None
Road Frontage City/County
Parking Type Parking Lot
Total Parking Spaces 2
Garage N
Building
Story 2
Foundation Block
Sewer Public Sewer
Water Public
Architectural Style Contemporary
Level or Stories 2
Additional Building Above Grade, Below Grade
Structure Type Dry Wall
New Construction N
Schools
Elementary Schools Call School Board
Middle Schools Northern
High Schools Northern Garrett High
School District Garrett County Public Schools
Others
Pets Allowed Y
HOA Fee Include Common Area Maintenance,Snow Removal
Senior Community No
Tax ID 1218052326
Ownership Condominium
Special Listing Condition Standard
Pets Description No Pet Restrictions
Read Less
Want to know what your home might be worth? Contact us for a FREE valuation!

Our team is ready to help you sell your home for the highest possible price ASAP

Bought with Justin D Liller • Railey Realty, Inc.







