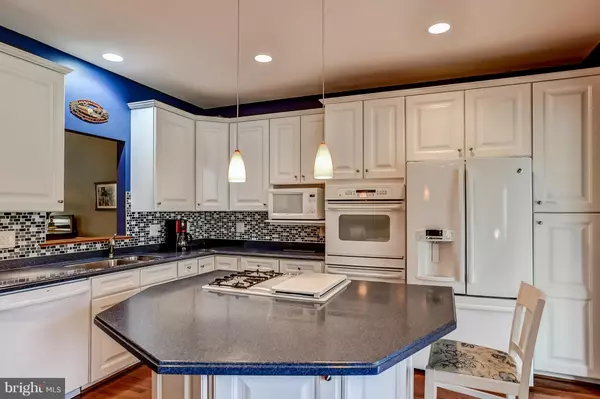$525,000
$525,000
For more information regarding the value of a property, please contact us for a free consultation.
4104 FAIRFAX CENTER CREEK DR Fairfax, VA 22030
3 Beds
4 Baths
1,965 SqFt
Key Details
Sold Price $525,000
Property Type Townhouse
Sub Type Interior Row/Townhouse
Listing Status Sold
Purchase Type For Sale
Square Footage 1,965 sqft
Price per Sqft $267
Subdivision None Available
MLS Listing ID 1001956573
Sold Date 07/08/16
Style Colonial
Bedrooms 3
Full Baths 3
Half Baths 1
HOA Fees $105/mo
HOA Y/N Y
Abv Grd Liv Area 1,965
Originating Board MRIS
Year Built 2003
Annual Tax Amount $5,158
Tax Year 2015
Lot Size 1,500 Sqft
Acres 0.03
Property Description
LIGHT AND AIRY INTERIOR TOWNHOME*WELL-MAINTAINED AND UPGRADED BY SECOND OWNER*HARDWOODS IN LR, DR, KITCHEN, FR, SUNROOM, & MASTER BDRM*UPGRADED LIGHTING*SPARKLING WHITE KITCHEN W/SAPPHIRE BLUE CORIAN COUNTERS + ISLAND*MAIN LVL ROOMY REC ROOM*MASTER SUITE W/SPA BATH*BACKYARD OASIS W/BUILT-IN PLANTERS + HANGING HERB GARDEN*DECK OVERLOOKS MATURE TREES + WALKING PATHS*A MUST SEE!
Location
State VA
County Fairfax
Zoning 312
Rooms
Other Rooms Living Room, Dining Room, Primary Bedroom, Bedroom 2, Bedroom 3, Kitchen, Game Room, Family Room, Foyer, Sun/Florida Room, Utility Room
Basement Rear Entrance, Connecting Stairway, Daylight, Full, Fully Finished, Walkout Level
Interior
Interior Features Kitchen - Island, Family Room Off Kitchen, Dining Area, Kitchen - Eat-In, Chair Railings, Upgraded Countertops, Crown Moldings, Window Treatments, Primary Bath(s), Wood Floors, Floor Plan - Traditional
Hot Water Natural Gas
Heating Forced Air
Cooling Ceiling Fan(s), Central A/C
Fireplaces Number 1
Fireplaces Type Gas/Propane, Fireplace - Glass Doors, Mantel(s)
Equipment Cooktop - Down Draft, Dishwasher, Disposal, Dryer, Exhaust Fan, Icemaker, Microwave, Oven - Double, Oven - Self Cleaning, Oven - Wall, Refrigerator, Washer, Water Dispenser
Fireplace Y
Window Features Double Pane,Screens,Vinyl Clad
Appliance Cooktop - Down Draft, Dishwasher, Disposal, Dryer, Exhaust Fan, Icemaker, Microwave, Oven - Double, Oven - Self Cleaning, Oven - Wall, Refrigerator, Washer, Water Dispenser
Heat Source Natural Gas
Exterior
Exterior Feature Deck(s), Patio(s)
Garage Garage Door Opener
Garage Spaces 1.0
Fence Rear
Community Features Alterations/Architectural Changes
Utilities Available Fiber Optics Available
Amenities Available Club House, Swimming Pool, Tot Lots/Playground
Waterfront N
Water Access N
Accessibility None
Porch Deck(s), Patio(s)
Parking Type Off Street, Attached Garage
Attached Garage 1
Total Parking Spaces 1
Garage Y
Private Pool N
Building
Lot Description Backs to Trees, Backs - Open Common Area
Story 3+
Sewer Public Sewer
Water Public
Architectural Style Colonial
Level or Stories 3+
Additional Building Above Grade
Structure Type Vaulted Ceilings,Cathedral Ceilings
New Construction N
Schools
Elementary Schools Fairfax Villa
Middle Schools Frost
High Schools Woodson
School District Fairfax County Public Schools
Others
HOA Fee Include Pool(s)
Senior Community No
Tax ID 56-2-18- -32
Ownership Fee Simple
Security Features Security System
Special Listing Condition Standard
Read Less
Want to know what your home might be worth? Contact us for a FREE valuation!

Our team is ready to help you sell your home for the highest possible price ASAP

Bought with Traci Oliver • Coldwell Banker Realty







