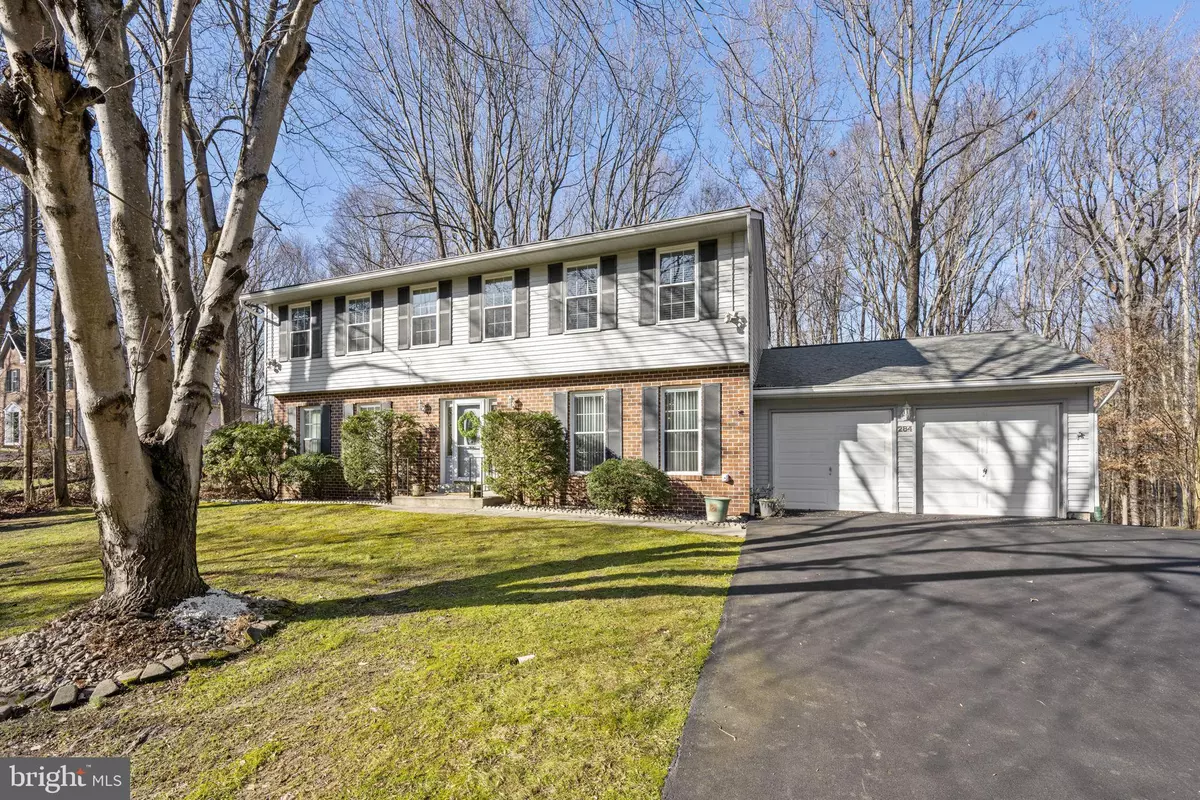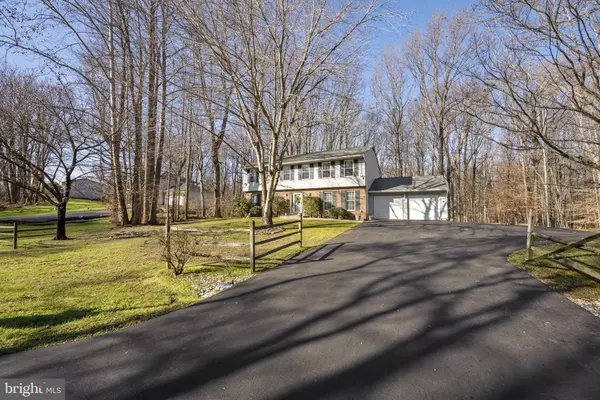$575,000
$575,000
For more information regarding the value of a property, please contact us for a free consultation.
284 SOUTHLAND CT Dunkirk, MD 20754
4 Beds
3 Baths
3,195 SqFt
Key Details
Sold Price $575,000
Property Type Single Family Home
Sub Type Detached
Listing Status Sold
Purchase Type For Sale
Square Footage 3,195 sqft
Price per Sqft $179
Subdivision Bay Country
MLS Listing ID MDAA2075542
Sold Date 02/09/24
Style Colonial
Bedrooms 4
Full Baths 2
Half Baths 1
HOA Fees $2/ann
HOA Y/N Y
Abv Grd Liv Area 2,565
Originating Board BRIGHT
Year Built 1987
Annual Tax Amount $5,053
Tax Year 2023
Lot Size 1.340 Acres
Acres 1.34
Property Description
Stunning colonial situated beautifully in a serene, private, 1.3 acre cul de sac location. You will immediately feel at home upon walking in as gleaming hardwood floors throughout the main floor and freshly painted interiors greet you. The main floor is highlighted by an expansive kitchen with tons of custom cabinetry, stainless steel appliances, island AND separate table area. This all opens and flows seamlessly into the family room which is nicely anchored by a brick gas fireplace with custom built-ins. It doesn't stop there as the outside is set up for entertainment and enjoyment with a four season room, built-in hot tub and expansive deck all overlooking the peaceful, wooded landscape. Once you are done imagining all of the fun and relaxation that will happen, head back inside and upstairs to find 4 very generous bedrooms to include a primary with a walk-in closet, make-up vanity and ensuite bathroom. Downstairs in the walk-out basement you will find a bright and open rec room with wood burning stove along with an expansive storage and laundry area. The seller has loved this home and has done everything perfectly to prepare it of the next owner to do the same - it is truly turnkey and priced perfectly for a quick sale! This is the inventory that everyone is waiting for so don't hesitate!
Location
State MD
County Anne Arundel
Zoning RA
Rooms
Basement Daylight, Full, Heated, Improved, Interior Access, Outside Entrance, Partially Finished, Space For Rooms, Walkout Level, Windows
Interior
Interior Features Attic, Breakfast Area, Built-Ins, Carpet, Cedar Closet(s), Ceiling Fan(s), Chair Railings, Crown Moldings, Dining Area, Family Room Off Kitchen, Floor Plan - Traditional, Floor Plan - Open, Formal/Separate Dining Room, Kitchen - Gourmet, Kitchen - Island, Kitchen - Table Space, Pantry, Primary Bath(s), Recessed Lighting, Skylight(s), Soaking Tub, Stall Shower, Stove - Wood, Tub Shower, Upgraded Countertops, Walk-in Closet(s), Water Treat System, WhirlPool/HotTub, Wood Floors
Hot Water Electric
Heating Heat Pump(s)
Cooling Central A/C
Flooring Ceramic Tile, Hardwood, Carpet
Fireplaces Number 1
Fireplaces Type Gas/Propane
Equipment Dishwasher, Dryer, Exhaust Fan, Microwave, Oven/Range - Electric, Refrigerator, Stainless Steel Appliances, Washer, Water Conditioner - Owned, Water Heater
Furnishings No
Fireplace Y
Window Features Double Hung,Double Pane,Vinyl Clad
Appliance Dishwasher, Dryer, Exhaust Fan, Microwave, Oven/Range - Electric, Refrigerator, Stainless Steel Appliances, Washer, Water Conditioner - Owned, Water Heater
Heat Source Electric
Laundry Basement
Exterior
Exterior Feature Deck(s), Enclosed, Patio(s), Porch(es)
Garage Garage - Front Entry, Garage Door Opener, Inside Access
Garage Spaces 8.0
Waterfront N
Water Access N
View Trees/Woods
Roof Type Composite
Accessibility None
Porch Deck(s), Enclosed, Patio(s), Porch(es)
Attached Garage 2
Total Parking Spaces 8
Garage Y
Building
Lot Description Backs to Trees, Cul-de-sac, Landscaping, Premium, Private
Story 3
Foundation Concrete Perimeter
Sewer Private Septic Tank
Water Well
Architectural Style Colonial
Level or Stories 3
Additional Building Above Grade, Below Grade
New Construction N
Schools
Elementary Schools Traceys
Middle Schools Southern
High Schools Southern
School District Anne Arundel County Public Schools
Others
HOA Fee Include Common Area Maintenance
Senior Community No
Tax ID 020800690023447
Ownership Fee Simple
SqFt Source Assessor
Special Listing Condition Standard
Read Less
Want to know what your home might be worth? Contact us for a FREE valuation!

Our team is ready to help you sell your home for the highest possible price ASAP

Bought with Wanda Gail Foster • CENTURY 21 New Millennium







