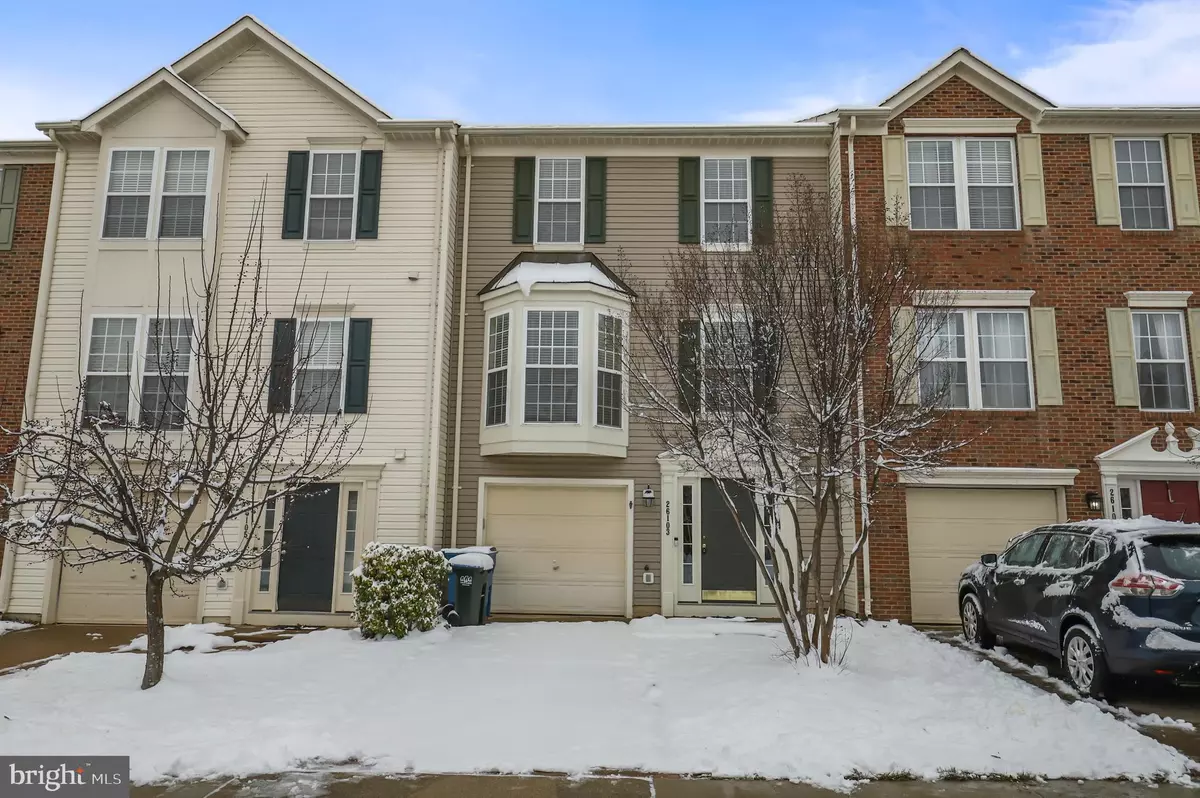$625,000
$589,900
6.0%For more information regarding the value of a property, please contact us for a free consultation.
26103 LANDS END DRIVE Chantilly, VA 20152
3 Beds
3 Baths
2,246 SqFt
Key Details
Sold Price $625,000
Property Type Townhouse
Sub Type Interior Row/Townhouse
Listing Status Sold
Purchase Type For Sale
Square Footage 2,246 sqft
Price per Sqft $278
Subdivision South Riding
MLS Listing ID VALO2062682
Sold Date 02/09/24
Style Other
Bedrooms 3
Full Baths 2
Half Baths 1
HOA Fees $107/mo
HOA Y/N Y
Abv Grd Liv Area 2,246
Originating Board BRIGHT
Year Built 2001
Annual Tax Amount $4,644
Tax Year 2023
Lot Size 1,742 Sqft
Acres 0.04
Property Description
This exceptional and spacious townhome is move-in ready! Whole house is freshly painted with neutral paint from floor to ceiling and brand NEW carpets! Interior features include: *** 3 Level Bump Out **Every room is accented by elegant chair and crown moldings**Upgraded Recessed Lights throughout** Hardwood floors on main level** Bay window in Living Room provides lots of natural light** Fireplace is perfectly situated in the bump out for a cozy morning room overlooking Deck** Remodeled kitchen is well appointed with pristine white cabinets, backsplash, stainless steel appliances, granite and movable custom island! Upstairs, the three bedrooms include the primary bedroom boasting vaulted ceilings and ensuite bath with double sinks, tub and stand up shower. Entertain in the spacious recreation room with walk-out to a paver patio and private fenced backyard. This home has beautiful finished spaces and is so easy to love! ***SUBMIT OFFERS BY Sunday 1/21 8pm. Decision will be Monday 1/22 AM**
Location
State VA
County Loudoun
Zoning PDH4
Rooms
Other Rooms Living Room, Dining Room, Primary Bedroom, Bedroom 2, Bedroom 3, Kitchen, Game Room, Family Room, Foyer, Breakfast Room, Study
Basement Rear Entrance, Full, Fully Finished, Walkout Level
Interior
Interior Features Family Room Off Kitchen, Dining Area, Chair Railings, Crown Moldings, Primary Bath(s), Wood Floors, Floor Plan - Open, Ceiling Fan(s)
Hot Water Natural Gas
Heating Forced Air
Cooling Ceiling Fan(s), Central A/C
Fireplaces Number 1
Fireplaces Type Fireplace - Glass Doors
Equipment Dishwasher, Disposal, Dryer, Exhaust Fan, Icemaker, Microwave, Refrigerator, Stove, Washer, Built-In Microwave
Fireplace Y
Window Features Double Pane
Appliance Dishwasher, Disposal, Dryer, Exhaust Fan, Icemaker, Microwave, Refrigerator, Stove, Washer, Built-In Microwave
Heat Source Natural Gas
Exterior
Exterior Feature Deck(s), Patio(s)
Garage Garage Door Opener, Garage - Front Entry
Garage Spaces 1.0
Fence Rear
Utilities Available Under Ground
Amenities Available Basketball Courts, Bike Trail, Common Grounds, Community Center, Convenience Store, Day Care, Golf Club, Jog/Walk Path, Pool - Outdoor, Tennis Courts, Tot Lots/Playground
Waterfront N
Water Access N
Roof Type Asphalt
Street Surface Black Top
Accessibility None
Porch Deck(s), Patio(s)
Road Frontage City/County
Attached Garage 1
Total Parking Spaces 1
Garage Y
Building
Lot Description PUD
Story 3
Foundation Other
Sewer Public Sewer
Water Public
Architectural Style Other
Level or Stories 3
Additional Building Above Grade, Below Grade
Structure Type Vaulted Ceilings
New Construction N
Schools
Elementary Schools Little River
High Schools Freedom
School District Loudoun County Public Schools
Others
HOA Fee Include Common Area Maintenance,Management,Pool(s),Reserve Funds,Snow Removal,Trash
Senior Community No
Tax ID 130398397000
Ownership Fee Simple
SqFt Source Assessor
Security Features Surveillance Sys
Special Listing Condition Standard
Read Less
Want to know what your home might be worth? Contact us for a FREE valuation!

Our team is ready to help you sell your home for the highest possible price ASAP

Bought with Ehab Hennawi • Coldwell Banker Realty







