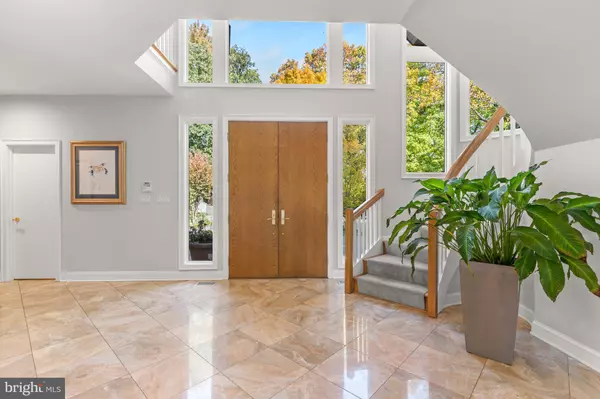$2,395,000
$2,595,000
7.7%For more information regarding the value of a property, please contact us for a free consultation.
11729 GAINSBOROUGH RD Potomac, MD 20854
7 Beds
7 Baths
7,500 SqFt
Key Details
Sold Price $2,395,000
Property Type Single Family Home
Sub Type Detached
Listing Status Sold
Purchase Type For Sale
Square Footage 7,500 sqft
Price per Sqft $319
Subdivision Willerburn Acres
MLS Listing ID MDMC2111904
Sold Date 02/12/24
Style Contemporary,Craftsman
Bedrooms 7
Full Baths 6
Half Baths 1
HOA Y/N N
Abv Grd Liv Area 5,050
Originating Board BRIGHT
Year Built 1999
Annual Tax Amount $19,108
Tax Year 2022
Lot Size 0.796 Acres
Acres 0.8
Property Description
Special does not begin to describe this custom-built home! Designed for the present owners by Crowell & Baker Builders, careful thought and attention to detail are apparent throughout. A circular driveway with pavers leads to the covered-porch entry as well as a spacious three-car, side-entry garage and extra parking. Located on over three-quarters of an acre, this property is tucked away providing privacy on a well landscaped lot with a circular driveway with pavers for extra parking and side patio.
Every inch of this unique floorplan, which features numerous interesting architectural details, is carefully designed with each room on the main level enjoying access to the foyer. The first-floor library with its 14-plus-foot cathedral ceiling is especially inviting. Its floor-to ceiling bookshelves enhanced by an inlay design and a gas fireplace with ceramic tile surround create a warm and inviting space. The adjacent living room has a curved alcove with windows that provides a spectacular view of the backyard and pool. Highlighting the large dining room is a curved buffet with cabinets and a glass bowl with custom faucets. The dining room also offers easy access to the kitchen, deck, and screened porch. The kitchen/family room is a wonderful informal space with plenty of room for seating around the center island as well as space for a table and chairs. The kitchen is a chef's delight with two work areas that function as two fully equipped kitchens. The mudroom/caterer's kitchen have a large walk-in pantry, washer and dryer and access to the heated, side-entry three-car garage with built-in storage components.
A curved staircase and secondary staircase lead to the second floor with vaulted ceiling and balcony overlook. The Primary Suite was completely renovated in 2020. A foyer with a large walk-in, organized closet leads to a wonderful Primary Bedroom with custom wall-to-wall carpeting and an alcove with large windows overlooking the beautifully landscaped backyard and pool. The recently redone custom Primary bathroom features a second large walk-in organized closet, two large vanities with rectangular sinks, mirrors and lighting, a stand-alone oval tub and separate shower. There are four additional bedrooms, each with large walk-in organized closets and wall-to-wall carpeting. Two "Jack 'n Jill" bathrooms, each with tub/shower, are shared by four bedrooms.
The finished walkout lower level provides multiple options. The lower level recreation room with its custom built-ins has one large storage room and an additional storage/utility room. Two additional bedrooms with two ensuite full bathrooms and an exercise room with a third full bathroom complete the lower level. Access to the backyard is available from the recreation room and the exercise room.
The outdoors of this wonderful property does not disappoint! Enjoy the recently (2021) refurbished 20 x 40 heated pool from the wonderful screened-in porch and deck or the inviting, covered flagstone patio. There is new pool equipment, an electric cover, and winter cover.
Location
State MD
County Montgomery
Zoning R90
Rooms
Other Rooms Living Room, Dining Room, Primary Bedroom, Bedroom 2, Bedroom 4, Bedroom 5, Kitchen, Family Room, Library, Foyer, Exercise Room, Mud Room, Recreation Room, Utility Room, Bedroom 6, Bathroom 3, Attic, Primary Bathroom, Half Bath, Screened Porch, Additional Bedroom
Basement Fully Finished, Interior Access, Walkout Level, Windows, Outside Entrance
Interior
Interior Features Crown Moldings, Attic, Carpet, Built-Ins, Ceiling Fan(s), Dining Area, Floor Plan - Open, Kitchen - Eat-In, Kitchen - Table Space, Pantry, Primary Bath(s), Soaking Tub, Stall Shower, Tub Shower, Wood Floors, Sound System, 2nd Kitchen, Butlers Pantry, Skylight(s), Upgraded Countertops
Hot Water Natural Gas
Heating Forced Air
Cooling Central A/C
Flooring Ceramic Tile, Carpet, Hardwood, Luxury Vinyl Plank, Marble
Fireplaces Number 1
Fireplaces Type Gas/Propane, Screen
Equipment Disposal, Dishwasher, Cooktop, Dryer, Air Cleaner, Extra Refrigerator/Freezer, Microwave, Oven - Wall, Humidifier, Refrigerator, Washer
Fireplace Y
Window Features Bay/Bow,Atrium,Screens
Appliance Disposal, Dishwasher, Cooktop, Dryer, Air Cleaner, Extra Refrigerator/Freezer, Microwave, Oven - Wall, Humidifier, Refrigerator, Washer
Heat Source Natural Gas
Laundry Has Laundry, Main Floor
Exterior
Exterior Feature Patio(s), Deck(s), Porch(es), Screened
Garage Garage - Front Entry, Garage Door Opener, Inside Access, Oversized
Garage Spaces 3.0
Pool Heated, In Ground
Waterfront N
Water Access N
View Garden/Lawn, Scenic Vista, Trees/Woods
Roof Type Asphalt
Accessibility None
Porch Patio(s), Deck(s), Porch(es), Screened
Parking Type Attached Garage
Attached Garage 3
Total Parking Spaces 3
Garage Y
Building
Lot Description Landscaping, Private, Rear Yard
Story 3
Foundation Other
Sewer Public Sewer
Water Public
Architectural Style Contemporary, Craftsman
Level or Stories 3
Additional Building Above Grade, Below Grade
Structure Type 2 Story Ceilings,9'+ Ceilings,High,Cathedral Ceilings,Paneled Walls,Vaulted Ceilings,Wood Ceilings
New Construction N
Schools
Elementary Schools Beverly Farms
Middle Schools Herbert Hoover
High Schools Winston Churchill
School District Montgomery County Public Schools
Others
Pets Allowed Y
Senior Community No
Tax ID 160403181740
Ownership Fee Simple
SqFt Source Assessor
Security Features Electric Alarm
Acceptable Financing Conventional, Cash
Horse Property N
Listing Terms Conventional, Cash
Financing Conventional,Cash
Special Listing Condition Standard
Pets Description Cats OK, Dogs OK
Read Less
Want to know what your home might be worth? Contact us for a FREE valuation!

Our team is ready to help you sell your home for the highest possible price ASAP

Bought with Kira Epstein Begal • Washington Fine Properties, LLC







