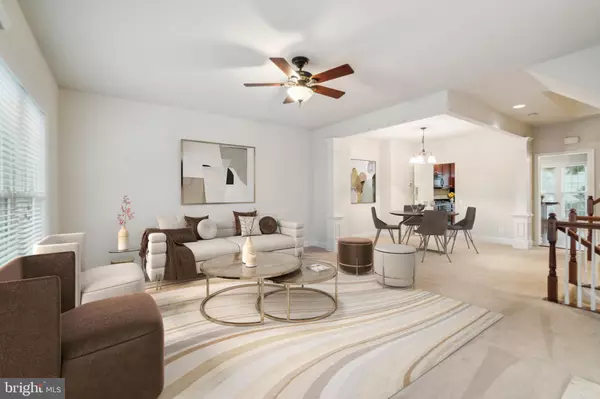$510,000
$500,000
2.0%For more information regarding the value of a property, please contact us for a free consultation.
14606 CROSSFIELD WAY Woodbridge, VA 22191
4 Beds
4 Baths
1,975 SqFt
Key Details
Sold Price $510,000
Property Type Condo
Sub Type Condo/Co-op
Listing Status Sold
Purchase Type For Sale
Square Footage 1,975 sqft
Price per Sqft $258
Subdivision Potomac Club Condominiums
MLS Listing ID VAPW2059458
Sold Date 02/14/24
Style Traditional
Bedrooms 4
Full Baths 3
Half Baths 1
Condo Fees $188/mo
HOA Fees $142/mo
HOA Y/N Y
Abv Grd Liv Area 1,576
Originating Board BRIGHT
Year Built 2008
Annual Tax Amount $4,668
Tax Year 2023
Property Description
"10,000 price adjustment!!! Live in a community with amenities like no other!! This home offers 4 bedrooms, 3 full bathrooms and a powder room and has a NEW(ER) ROOF! The 4th bedroom is located at walk in level and has its own bath. The living room/dining room combination provides an open concept and a walkout to a lovely wood balcony to enjoy a sip of wine before dinner. The spacious kitchen with beautiful cabinets, granite countertops and upgraded appliances is perfect for those nights cooking in and the separate eating area is perfect for those informal dinners. On the upper level is the primary bedroom which offers a "spa like" bath to relax in after a hard day at work. Two additional bedrooms with full bath are just the right size. In addition, there is a two car garage. Owner has paid for a 1 year upgraded HSA Home warranty.
This awesome upscale home in located in one of the most popular neighborhoods in Northern Virginia.. Leave you vehicles at home with easy walks to Wegmans, restaurants, shopping, new movie theaters and exclusive onsite amenities next-door second to none including indoor and outdoor pool, rock climbing wall, exercise facility with onsite gym professional, Are you looking for a truly special lifestyle? When you live in Potomac Club, coming home feels like a vacation. Welcome Home!
Location
State VA
County Prince William
Zoning R16
Rooms
Basement Daylight, Full
Main Level Bedrooms 1
Interior
Interior Features Breakfast Area, Carpet, Ceiling Fan(s), Combination Dining/Living, Crown Moldings, Dining Area, Entry Level Bedroom, Kitchen - Eat-In, Kitchen - Gourmet, Kitchen - Island, Kitchen - Table Space, Primary Bath(s), Stall Shower, Tub Shower, Upgraded Countertops, Wainscotting, Walk-in Closet(s), WhirlPool/HotTub, Window Treatments
Hot Water Natural Gas
Heating Forced Air
Cooling Central A/C
Fireplaces Number 1
Equipment Built-In Microwave, Dishwasher, Disposal, Dryer - Electric, Icemaker, Oven - Self Cleaning, Oven/Range - Gas, Refrigerator, Stainless Steel Appliances, Washer, Water Heater
Fireplace Y
Appliance Built-In Microwave, Dishwasher, Disposal, Dryer - Electric, Icemaker, Oven - Self Cleaning, Oven/Range - Gas, Refrigerator, Stainless Steel Appliances, Washer, Water Heater
Heat Source Natural Gas
Exterior
Garage Garage - Rear Entry, Garage Door Opener, Inside Access
Garage Spaces 4.0
Utilities Available Electric Available, Natural Gas Available, Cable TV, Water Available
Amenities Available Common Grounds, Gated Community, Pool - Outdoor, Recreational Center, Fencing, Pool - Indoor, Tennis Courts, Tot Lots/Playground
Waterfront N
Water Access N
Accessibility Level Entry - Main
Parking Type Attached Garage, Driveway, On Street
Attached Garage 2
Total Parking Spaces 4
Garage Y
Building
Story 3
Foundation Slab
Sewer Public Sewer
Water Public
Architectural Style Traditional
Level or Stories 3
Additional Building Above Grade, Below Grade
New Construction N
Schools
School District Prince William County Public Schools
Others
Pets Allowed Y
HOA Fee Include Common Area Maintenance,Road Maintenance,Security Gate,Snow Removal,Trash
Senior Community No
Tax ID 8391-14-5682.01
Ownership Condominium
Special Listing Condition Standard
Pets Description Number Limit
Read Less
Want to know what your home might be worth? Contact us for a FREE valuation!

Our team is ready to help you sell your home for the highest possible price ASAP

Bought with Danaysha Jones • EXP Realty, LLC







