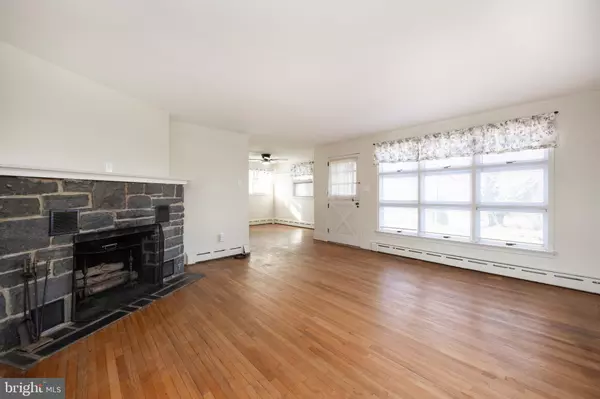$330,000
$325,000
1.5%For more information regarding the value of a property, please contact us for a free consultation.
1524 S KEIM ST Pottstown, PA 19465
3 Beds
1 Bath
1,232 SqFt
Key Details
Sold Price $330,000
Property Type Single Family Home
Sub Type Detached
Listing Status Sold
Purchase Type For Sale
Square Footage 1,232 sqft
Price per Sqft $267
Subdivision None Available
MLS Listing ID PACT2058070
Sold Date 02/16/24
Style Ranch/Rambler
Bedrooms 3
Full Baths 1
HOA Y/N N
Abv Grd Liv Area 1,232
Originating Board BRIGHT
Year Built 1953
Annual Tax Amount $4,785
Tax Year 2023
Lot Size 0.574 Acres
Acres 0.57
Lot Dimensions 0.00 x 0.00
Property Description
Located in the award winning Owen J Roberts school district is where you will find this ranch home nestled on .57 acres in beautiful North Coventry Township. Enter into the bright and open living room enhanced with 2 picture windows, hardwood floors and a cozy corner stone fireplace. The living room flows into a dining room with hardwood floors and a step saving kitchen with newer electric glass top stove, range hood, refrigerator and access to a delightful covered rear porch perfect for relaxing or outdoor entertaining and overlooking the spacious back yard. Completing the first floor are a primary bedroom with two closets, one cedar lined, hardwood floors and a ceiling fan, plus 2 additional spacious bedrooms both with ceiling fans and ample sized closets, and a remodeled hall bath with double bowl sinks. There is a full walkup attic for storage and a spacious basement with washer/dryer hookup, workbenches, bilco door exit and generator outlet. There's an oversized 1-car garage with attached storage shed. The roof was replaced 9/22, with ice guard installed, plus new gutters and downspouts, the bathroom was remodeled 11/23, septic pumped 11/23, heater serviced 12/23, and new oil tank 7/23.
Location
State PA
County Chester
Area North Coventry Twp (10317)
Zoning RES
Rooms
Other Rooms Living Room, Dining Room, Bedroom 2, Bedroom 3, Kitchen, Bedroom 1
Basement Full, Outside Entrance, Unfinished, Workshop
Main Level Bedrooms 3
Interior
Interior Features Attic, Ceiling Fan(s), Wood Floors, Cedar Closet(s)
Hot Water S/W Changeover
Heating Hot Water
Cooling None
Fireplaces Number 1
Fireplaces Type Corner, Stone
Equipment Built-In Range, Microwave, Range Hood, Refrigerator, Washer, Dryer
Furnishings No
Fireplace Y
Appliance Built-In Range, Microwave, Range Hood, Refrigerator, Washer, Dryer
Heat Source Oil
Laundry Basement
Exterior
Garage Additional Storage Area, Garage - Front Entry, Oversized
Garage Spaces 7.0
Waterfront N
Water Access N
Roof Type Architectural Shingle
Accessibility None
Parking Type Detached Garage, Driveway
Total Parking Spaces 7
Garage Y
Building
Lot Description Front Yard, Rear Yard, Level
Story 1
Foundation Block
Sewer On Site Septic
Water Well
Architectural Style Ranch/Rambler
Level or Stories 1
Additional Building Above Grade, Below Grade
New Construction N
Schools
Elementary Schools North Coventry
Middle Schools Owen J Roberts
High Schools Owen J Roberts
School District Owen J Roberts
Others
Senior Community No
Tax ID 17-07 -0106
Ownership Fee Simple
SqFt Source Assessor
Acceptable Financing Conventional, Cash
Horse Property N
Listing Terms Conventional, Cash
Financing Conventional,Cash
Special Listing Condition Standard
Read Less
Want to know what your home might be worth? Contact us for a FREE valuation!

Our team is ready to help you sell your home for the highest possible price ASAP

Bought with Kimberly Berret • Keller Williams Realty Group







