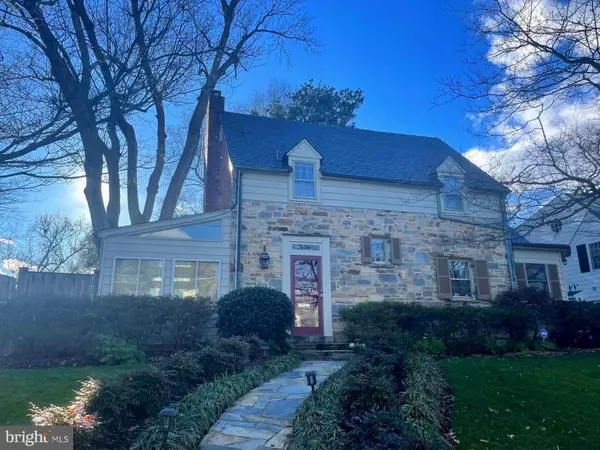$1,278,000
$1,095,000
16.7%For more information regarding the value of a property, please contact us for a free consultation.
5306 WORTHINGTON DR Bethesda, MD 20816
3 Beds
4 Baths
2,044 SqFt
Key Details
Sold Price $1,278,000
Property Type Single Family Home
Sub Type Detached
Listing Status Sold
Purchase Type For Sale
Square Footage 2,044 sqft
Price per Sqft $625
Subdivision Westhaven
MLS Listing ID MDMC2116904
Sold Date 02/16/24
Style Colonial,Traditional
Bedrooms 3
Full Baths 2
Half Baths 2
HOA Y/N N
Abv Grd Liv Area 1,694
Originating Board BRIGHT
Year Built 1935
Annual Tax Amount $11,343
Tax Year 2023
Lot Size 6,500 Sqft
Acres 0.15
Property Description
Welcome to 5306 Worthington Drive in the highly sought-after Westhaven/Westgate neighborhood of Bethesda. You don't want to miss this sun-filled and beautifully maintained 3BR home with a fabulous and expansive back yard oasis. ***** Upon entering the charming foyer, you'll notice the newly refinished wood floors (Dec. 2023) and crown moldings. The gracious foyer includes a half-bath and coat closet. The bright living room, with multiple windows, has built-ins, 1 of the 2 fireplaces, and a large bay window with window seat. The separate dining room connects to both the expanded kitchen and the den. The kitchen has updated appliances (microwave 2023, dishwasher 2022 & stove 2021) and a separate entry for ease in bringing in shopping/groceries from the driveway. The sunny den has the 2nd fireplace and double doors to the beautiful back yard. On the other side of the living room is the sunroom with sliding doors to the back yard. It's a perfect work from home office. Every room on the main level has views of the serene back yard. ***** On the upper level, the primary bedroom has 2 exposures and a renovated en-suite bath with walk-in shower. The other two bedrooms share the "Jack & Jill" bath which has a tub shower. Wood floors are in all the bedrooms. ***** The lower level rec/family room has a half bath, built-in desk, laundry/utility room, extra storage closet and a door to access the back yard, via stairs. ***** The exterior features professional landscaping and an abundance of plantings, in the front and back, along with a private, fully fenced-in, level back yard with patio spaces. Ideal for pets, outdoor games, gardening, dining al fresco or entertaining. Mature trees provide ample shade and sun cover. ***** To top it off, there was a new slate roof in 2020 and a new water heater in 2023. Other amenities include a one-car driveway and a back yard shed. ***** A short distance from Westmoreland Circle and the DC line, this location cannot be beat for access to downtown Bethesda, downtown DC and Virginia. An abundance of shopping and dining options are nearby via Friendship Heights, new Westbard Square - redevelopment in progress (with a new Giant said to open on 1/26), Spring Valley, Kenwood Station and more! ***** You can hop on the Capital Crescent Trail, which goes from downtown Bethesda - Georgetown, as it's practically right outside the door. Bus stop just out on Mass Ave and Metro is just over a mile away at Friendship Heights. In boundary for Little Falls Swimming Club membership. The home is in the Westbrook ES/Westland MS/Bethesda-Chevy Chase HS school cluster.
Location
State MD
County Montgomery
Zoning R60
Rooms
Other Rooms Living Room, Dining Room, Primary Bedroom, Bedroom 2, Bedroom 3, Kitchen, Den, Foyer, Sun/Florida Room, Laundry, Recreation Room, Utility Room, Bathroom 2, Primary Bathroom, Half Bath
Basement Rear Entrance, Partially Finished, Daylight, Partial, Improved, Walkout Stairs
Interior
Interior Features Built-Ins, Crown Moldings, Primary Bath(s), Wood Floors, Floor Plan - Traditional, Formal/Separate Dining Room, Window Treatments
Hot Water Natural Gas
Heating Radiator
Cooling Central A/C
Flooring Wood
Fireplaces Number 2
Fireplaces Type Wood
Fireplace Y
Window Features Bay/Bow
Heat Source Natural Gas
Laundry Basement
Exterior
Exterior Feature Patio(s)
Garage Spaces 1.0
Fence Rear, Fully
Waterfront N
Water Access N
View Garden/Lawn, Street
Roof Type Slate
Accessibility None
Porch Patio(s)
Parking Type Off Street, On Street
Total Parking Spaces 1
Garage N
Building
Lot Description Landscaping, Level, Rear Yard
Story 3
Foundation Other
Sewer Public Sewer
Water Public
Architectural Style Colonial, Traditional
Level or Stories 3
Additional Building Above Grade, Below Grade
New Construction N
Schools
Elementary Schools Westbrook
Middle Schools Westland
High Schools Bethesda-Chevy Chase
School District Montgomery County Public Schools
Others
Senior Community No
Tax ID 160700661323
Ownership Fee Simple
SqFt Source Assessor
Special Listing Condition Standard
Read Less
Want to know what your home might be worth? Contact us for a FREE valuation!

Our team is ready to help you sell your home for the highest possible price ASAP

Bought with Alexandra T Schindlbeck • Compass







