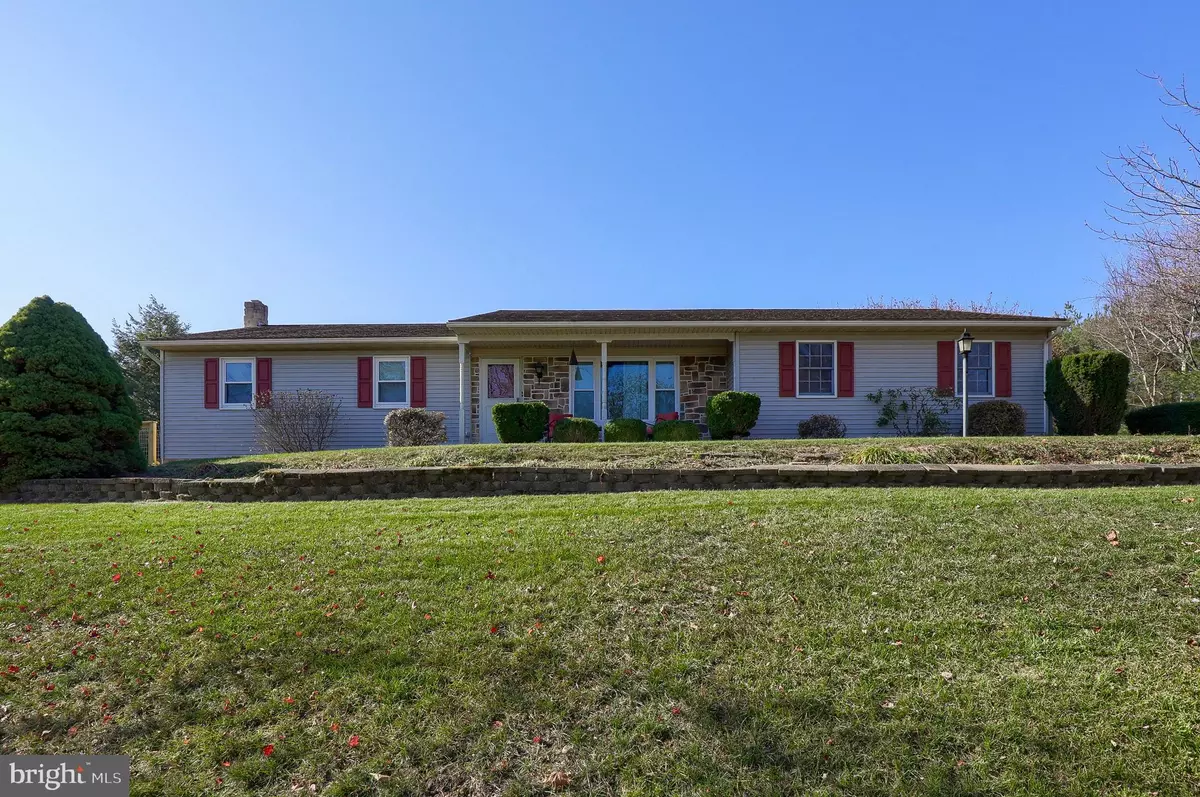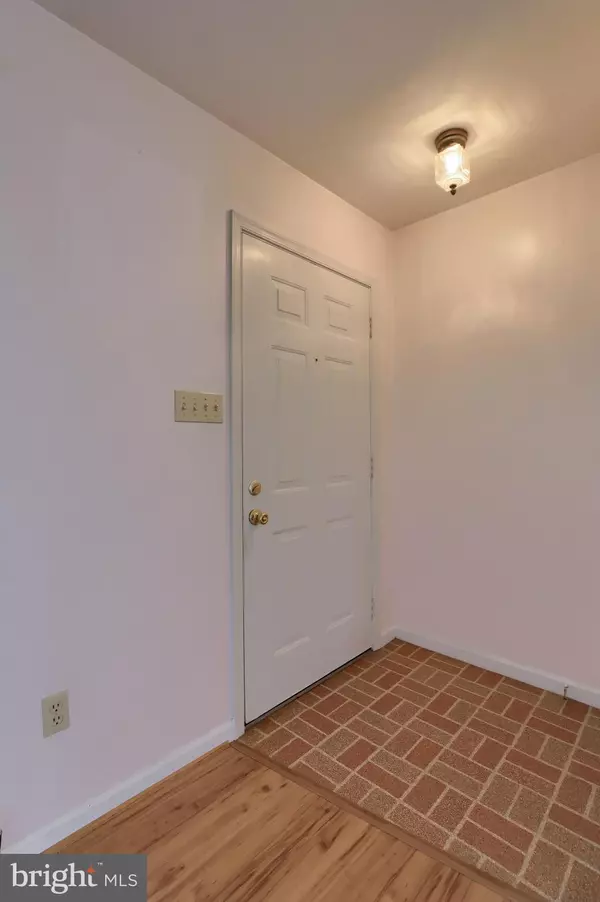$350,000
$350,000
For more information regarding the value of a property, please contact us for a free consultation.
111 ESBENSHADE DR Lititz, PA 17543
3 Beds
2 Baths
1,496 SqFt
Key Details
Sold Price $350,000
Property Type Single Family Home
Sub Type Detached
Listing Status Sold
Purchase Type For Sale
Square Footage 1,496 sqft
Price per Sqft $233
Subdivision None Available
MLS Listing ID PALA2044820
Sold Date 02/23/24
Style Ranch/Rambler
Bedrooms 3
Full Baths 2
HOA Y/N N
Abv Grd Liv Area 1,496
Originating Board BRIGHT
Year Built 1988
Annual Tax Amount $4,274
Tax Year 2022
Lot Size 0.500 Acres
Acres 0.5
Property Description
This charming 3BR 2Bath rancher in Warwick School District is nestled on a peaceful country lot and offers everything you need for comfortable living. Step inside and be greeted by an abundance of natural light streaming through the amazing sunroom. This is the perfect spot to relax with a good book or enjoy your morning coffee with a view. The floor plan includes three bedrooms and two full bathrooms ensuring convenience is always at hand. Chef's delight: The large open kitchen with granite countertops is a dream come true for any home cook. Brand new appliances, including an induction stove/oven, range hood, and refrigerator, are sure to inspire culinary creations. Outdoor oasis: The fully fenced backyard and side yard offer a safe and private space to enjoy the outdoor living spaces. The home also features sustainable living with brand new solar panels that provide clean energy and reduce your reliance on traditional utilities. Also includes a partially finished lower level, a side entry two-car garage and plenty of storage space to keep everything organized. Conveniently located within an easy commute of schools, shopping, local parks, restaurants, and more. This lovely rancher is truly a must-see!
Location
State PA
County Lancaster
Area Elizabeth Twp (10524)
Zoning RESIDENTIAL
Rooms
Other Rooms Living Room, Dining Room, Primary Bedroom, Bedroom 2, Bedroom 3, Kitchen, Laundry, Bathroom 2
Basement Outside Entrance, Partially Finished
Main Level Bedrooms 3
Interior
Interior Features Attic, Breakfast Area, Carpet, Ceiling Fan(s), Combination Kitchen/Dining, Dining Area, Entry Level Bedroom, Floor Plan - Traditional, Primary Bath(s), Stall Shower, Upgraded Countertops
Hot Water Electric
Heating Baseboard - Electric
Cooling Central A/C
Flooring Carpet, Laminate Plank, Vinyl
Equipment Dishwasher, Exhaust Fan, Microwave, Oven/Range - Electric, Range Hood, Refrigerator, Water Heater
Fireplace N
Window Features Replacement
Appliance Dishwasher, Exhaust Fan, Microwave, Oven/Range - Electric, Range Hood, Refrigerator, Water Heater
Heat Source Electric
Laundry Basement
Exterior
Exterior Feature Deck(s), Patio(s), Porch(es)
Garage Garage - Side Entry
Garage Spaces 2.0
Fence Rear
Waterfront N
Water Access N
Roof Type Shingle
Accessibility None
Porch Deck(s), Patio(s), Porch(es)
Road Frontage Public
Parking Type Attached Garage, Off Street
Attached Garage 2
Total Parking Spaces 2
Garage Y
Building
Lot Description Corner, Landscaping, Level, Premium, Private, Rear Yard
Story 1
Foundation Block
Sewer On Site Septic
Water Well
Architectural Style Ranch/Rambler
Level or Stories 1
Additional Building Above Grade, Below Grade
Structure Type Dry Wall,Paneled Walls,Plaster Walls
New Construction N
Schools
School District Warwick
Others
Senior Community No
Tax ID 240-39797-0-0000
Ownership Fee Simple
SqFt Source Assessor
Acceptable Financing Cash, Conventional, FHA, VA, USDA
Listing Terms Cash, Conventional, FHA, VA, USDA
Financing Cash,Conventional,FHA,VA,USDA
Special Listing Condition Standard
Read Less
Want to know what your home might be worth? Contact us for a FREE valuation!

Our team is ready to help you sell your home for the highest possible price ASAP

Bought with Casey Reid Ebersole • RE/MAX Pinnacle







