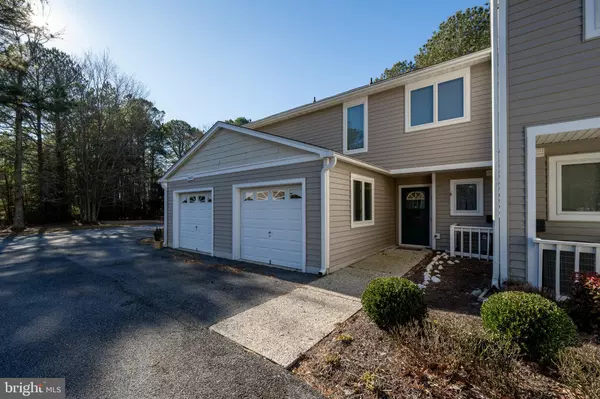$470,000
$499,000
5.8%For more information regarding the value of a property, please contact us for a free consultation.
38425 MAINSAIL DR Bethany Beach, DE 19930
3 Beds
3 Baths
688 SqFt
Key Details
Sold Price $470,000
Property Type Condo
Sub Type Condo/Co-op
Listing Status Sold
Purchase Type For Sale
Square Footage 688 sqft
Price per Sqft $683
Subdivision Salt Pond
MLS Listing ID DESU2054256
Sold Date 02/23/24
Style Coastal
Bedrooms 3
Full Baths 2
Half Baths 1
Condo Fees $2,400/ann
HOA Fees $158/ann
HOA Y/N Y
Abv Grd Liv Area 688
Originating Board BRIGHT
Year Built 1994
Annual Tax Amount $987
Tax Year 2023
Lot Size 2,178 Sqft
Acres 0.05
Lot Dimensions 22.00 x 100.00
Property Description
Welcome to this lovely well maintained 3 bedroom, 2.5 bath townhome located in the Salt Pond. This townhome offers a bright, and open floor plan with a corner fireplace, perfect for entertaining family and friends. Relax in the screened in or open patio overlooking the golf course while sipping your morning coffee or entertaining family or friends.
Located just minutes from the white sands of Bethany Beach you can enjoy the surf, shopping and restaurants of this coastal living.
Take advantage of the communities amenities including a clubhouse, pool, and tennis courts.
Don't miss out on the opportunity to make this your forever home at the beach!
Location
State DE
County Sussex
Area Baltimore Hundred (31001)
Zoning MR
Rooms
Main Level Bedrooms 3
Interior
Hot Water Electric
Heating Central
Cooling Central A/C
Fireplaces Number 1
Fireplace Y
Heat Source Electric
Exterior
Garage Garage - Front Entry
Garage Spaces 1.0
Waterfront N
Water Access N
Accessibility None
Parking Type Driveway, Attached Garage
Attached Garage 1
Total Parking Spaces 1
Garage Y
Building
Story 2
Foundation Concrete Perimeter
Sewer Public Sewer
Water Public
Architectural Style Coastal
Level or Stories 2
Additional Building Above Grade, Below Grade
New Construction N
Schools
School District Indian River
Others
Pets Allowed Y
Senior Community No
Tax ID 134-13.00-1728.00
Ownership Fee Simple
SqFt Source Assessor
Acceptable Financing Conventional, Cash
Listing Terms Conventional, Cash
Financing Conventional,Cash
Special Listing Condition Standard
Pets Description No Pet Restrictions
Read Less
Want to know what your home might be worth? Contact us for a FREE valuation!

Our team is ready to help you sell your home for the highest possible price ASAP

Bought with KIKI HARGROVE • Long & Foster Real Estate, Inc.







