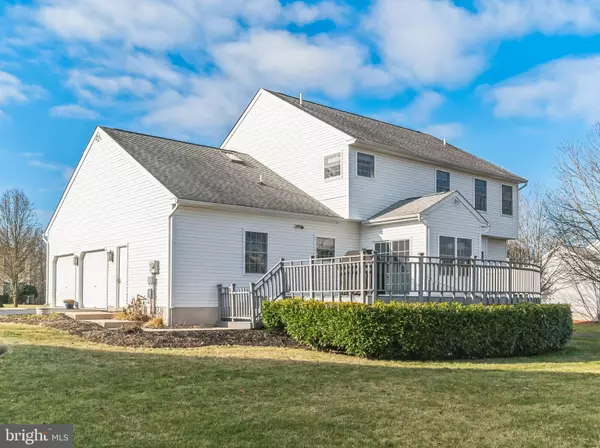$620,000
$599,900
3.4%For more information regarding the value of a property, please contact us for a free consultation.
2221 CLAYMONT DR Quakertown, PA 18951
4 Beds
3 Baths
2,838 SqFt
Key Details
Sold Price $620,000
Property Type Single Family Home
Sub Type Detached
Listing Status Sold
Purchase Type For Sale
Square Footage 2,838 sqft
Price per Sqft $218
Subdivision Brayton Gardens
MLS Listing ID PABU2062642
Sold Date 02/26/24
Style Colonial
Bedrooms 4
Full Baths 2
Half Baths 1
HOA Y/N N
Abv Grd Liv Area 2,838
Originating Board BRIGHT
Year Built 2003
Annual Tax Amount $9,085
Tax Year 2022
Lot Size 0.521 Acres
Acres 0.52
Lot Dimensions 0.00 x 0.00
Property Description
Make this Distinguished 4 Bedroom, 2.5 Bath Single Family Home in sought after Brayton Gardens II YOURS today! This THP built, Vancouver model with a side-entry 2-Car Garage offers a Classic Stone Exterior with Pops of Color from New Black Shutters and a Marine-Blue Front Door. This home offers an Updated Kitchen, complete with Quartz Countertops and Window Sill, Cherry Wood Cabinetry, Tumbled Tile Backsplash, Under Cabinet Lighting, Touchless Faucet, Stainless Steel Refrigerator and dedicated Pantry; a Versatile First Floor Layout; an Impressive 2-story Foyer bathed in Natural Light; Formal Living Room; and, a Formal Dining Room. The Family Room, with views from a deep-silled Window to the backyard, is separated by a pony wall to the adjacent Kitchen and sun-drenched Breakfast Area with Sliding Door to a Trex composite Deck with gate to the Level Backyard is ideal for Outdoor Gatherings. The First Floor boasts 9 ft Ceilings, a Powder Room and Convenient Laundry Room with drop zone alcove, plus the 1-yr young Washer and Gas Dryer are Included. Ascend the straight staircase, to the 2nd floor where you'll find all four bedrooms. The Primary Bedroom is a Spacious Sanctuary with a Sitting Room with Skylight, a large Walk-in Closet and an Updated En Suite Bathroom with Expanded Shower with built-in bench and glass door, a Free-Standing Soaking Tub, Double Vanity and Customized Cabinetry for your additional storage needs. Bedroom 2 is currently used as a Home Office; Bedroom 3 as a Guest Bedroom and Bedroom 4 as a Fitness Room, each with Ample Closet space and sharing a Hall Bath with tub/shower combination. The Unfinished Basement offers Egress, via a rear-exiting Bilco door, to satisfy your storage needs or could be finished to your liking. If you enjoy gardening, there are many Perennial Plantings around the property and two raised beds in the backyard. And, finally, location, location, location...if you enjoy walking, bicycling, roller blading, bird watching, fishing or walking your pets, you'll appreciate the direct access to the Quakertown Area Trail system connecting to the Great Blue Heron Park on the far side of the neighborhood with a soccer kick wall, basketball court, a tot lot, and a picnic pavilion with tables. This home is Conveniently Located to Rte 309 so groceries, farmers' markets, pharmacies, restaurants, shopping and other recreational areas are mere minutes away. With Double Hung Tilt-in Windows; Two Automatic Garage Door Openers; and, New HVAC in 2021. Quakertown School District. Move-in Ready! Don't Delay! Tour Today!
Location
State PA
County Bucks
Area Richland Twp (10136)
Zoning RA
Rooms
Other Rooms Living Room, Dining Room, Primary Bedroom, Sitting Room, Bedroom 2, Bedroom 3, Bedroom 4, Kitchen, Family Room, Breakfast Room, Laundry, Other, Primary Bathroom, Full Bath, Half Bath
Basement Full, Outside Entrance, Unfinished
Interior
Interior Features Carpet, Ceiling Fan(s), Chair Railings, Crown Moldings, Family Room Off Kitchen, Formal/Separate Dining Room, Kitchen - Island, Kitchen - Table Space, Recessed Lighting, Soaking Tub, Upgraded Countertops, Walk-in Closet(s), Wood Floors
Hot Water Natural Gas
Heating Forced Air, Programmable Thermostat
Cooling Central A/C
Equipment Built-In Microwave, Dishwasher, Disposal, Dryer - Front Loading, Oven - Self Cleaning, Oven/Range - Gas, Refrigerator, Washer - Front Loading, Water Heater
Fireplace N
Appliance Built-In Microwave, Dishwasher, Disposal, Dryer - Front Loading, Oven - Self Cleaning, Oven/Range - Gas, Refrigerator, Washer - Front Loading, Water Heater
Heat Source Natural Gas
Laundry Main Floor
Exterior
Exterior Feature Deck(s)
Garage Additional Storage Area, Garage - Side Entry, Garage Door Opener, Inside Access
Garage Spaces 6.0
Waterfront N
Water Access N
View Garden/Lawn, Street, Trees/Woods
Roof Type Architectural Shingle
Street Surface Paved
Accessibility None
Porch Deck(s)
Parking Type Attached Garage, Driveway, On Street
Attached Garage 2
Total Parking Spaces 6
Garage Y
Building
Lot Description Level
Story 2
Foundation Block
Sewer Public Sewer
Water Public
Architectural Style Colonial
Level or Stories 2
Additional Building Above Grade, Below Grade
Structure Type 9'+ Ceilings,Dry Wall
New Construction N
Schools
Elementary Schools Trumbauersville
School District Quakertown Community
Others
Senior Community No
Tax ID 36-016-150
Ownership Fee Simple
SqFt Source Estimated
Security Features Security System,Smoke Detector,Carbon Monoxide Detector(s)
Acceptable Financing Cash, Conventional
Listing Terms Cash, Conventional
Financing Cash,Conventional
Special Listing Condition Standard
Read Less
Want to know what your home might be worth? Contact us for a FREE valuation!

Our team is ready to help you sell your home for the highest possible price ASAP

Bought with John J Lacey • BHHS Fox & Roach -Yardley/Newtown







