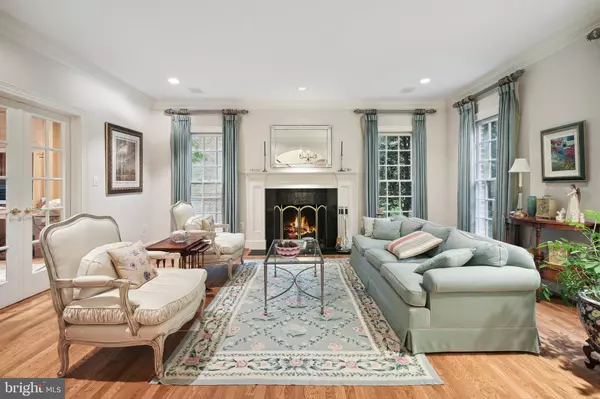$2,181,500
$2,195,000
0.6%For more information regarding the value of a property, please contact us for a free consultation.
9620 EAGLE RIDGE DR Bethesda, MD 20817
5 Beds
6 Baths
6,410 SqFt
Key Details
Sold Price $2,181,500
Property Type Single Family Home
Sub Type Detached
Listing Status Sold
Purchase Type For Sale
Square Footage 6,410 sqft
Price per Sqft $340
Subdivision Avenel
MLS Listing ID MDMC2112522
Sold Date 02/29/24
Style Colonial
Bedrooms 5
Full Baths 5
Half Baths 1
HOA Fees $481/mo
HOA Y/N Y
Abv Grd Liv Area 4,410
Originating Board BRIGHT
Year Built 1994
Annual Tax Amount $16,942
Tax Year 2023
Lot Size 0.649 Acres
Acres 0.65
Property Description
Great new price! Nestled within the sought-after community of Avenel, this exceptional home is a sanctuary of modern elegance, boasting not only a superb location but a host of top-notch features and updates.
The 6000+ square feet of interior living spaces are both spacious and inviting, with high ceilings and large windows that flood the rooms with natural light. The floor plan is intelligently designed, offering a seamless flow from one room to the next. The living areas are adorned with high-end finishes, including custom millwork and pristine hardwood floors.
The kitchen is a gourmet chef's dream, featuring top-of-the-line appliances, a generous island, and ample counter space. Off of the kitchen is a butler's pantry and bar leading into the gracious dining room, ideal for more formal entertaining while the spacious 2 story family room with gas fireplace, makes the heart of the home for both family gatherings and informal get-togethers. Adjacent to the family room is a perfect home office with built-ins.
Step outside, and you'll find a brand-new deck that overlooks the serene backyard, providing a perfect setting for al fresco dining, relaxation, and enjoyment of the scenic views. The yard itself is professionally landscaped, creating a private oasis for the homeowner, and can accommodate a future pool.
The house boasts a total of 5 bedrooms and 5.5 baths providing comfort and privacy for family members and guests. The primary suite is a true retreat, complete with a spa-like bathroom, adjacent den, and ample closet space. There are three additional bedrooms, one ensuite and two with a shared bath. The lower level is like resort living at its best with an exercise room, temperature-controlled wine cellar with a connected entertaining space ideal for wine tastings, large family room with fireplace, an ensuite bedroom and dedicated spa room with full bath. Two sets of French doors lead to a bricked patio.
A state-of-the-art Lutron lighting system allows for effortless control and ambiance creation throughout the entire residence. This sophisticated feature is indicative of the attention to detail present in every aspect of this home. A new roof, plus exterior lighting and a host of other top-tier features make this residence a rare find in an extraordinary setting, providing the perfect blend of elegance, comfort and ease.
Please note that the low HOA fee for Avenel includes landscaping (mowing, leaf collection, pruning), snow and trash removal and membership to the Avenel Swim and Tennis Club. Welcome home!
Location
State MD
County Montgomery
Zoning RE2C
Rooms
Other Rooms Family Room, Study, Laundry
Basement Connecting Stairway, Fully Finished
Interior
Interior Features Breakfast Area, Family Room Off Kitchen, Dining Area, Built-Ins, Wine Storage
Hot Water Electric
Heating Forced Air
Cooling Central A/C
Fireplaces Number 3
Fireplace Y
Heat Source Natural Gas
Exterior
Garage Garage - Side Entry, Garage Door Opener, Inside Access
Garage Spaces 2.0
Amenities Available Baseball Field, Basketball Courts, Common Grounds, Horse Trails, Jog/Walk Path, Party Room, Pool - Outdoor, Riding/Stables, Tennis Courts
Waterfront N
Water Access N
Accessibility None
Parking Type Attached Garage
Attached Garage 2
Total Parking Spaces 2
Garage Y
Building
Story 3
Foundation Concrete Perimeter
Sewer Public Sewer
Water Public
Architectural Style Colonial
Level or Stories 3
Additional Building Above Grade, Below Grade
New Construction N
Schools
School District Montgomery County Public Schools
Others
HOA Fee Include Reserve Funds,Common Area Maintenance,Lawn Maintenance,Pool(s),Recreation Facility,Snow Removal,Trash
Senior Community No
Tax ID 161002587866
Ownership Fee Simple
SqFt Source Estimated
Security Features Electric Alarm,Surveillance Sys,Intercom
Special Listing Condition Standard
Read Less
Want to know what your home might be worth? Contact us for a FREE valuation!

Our team is ready to help you sell your home for the highest possible price ASAP

Bought with Manyi M Rehm • RE/MAX Realty Group







