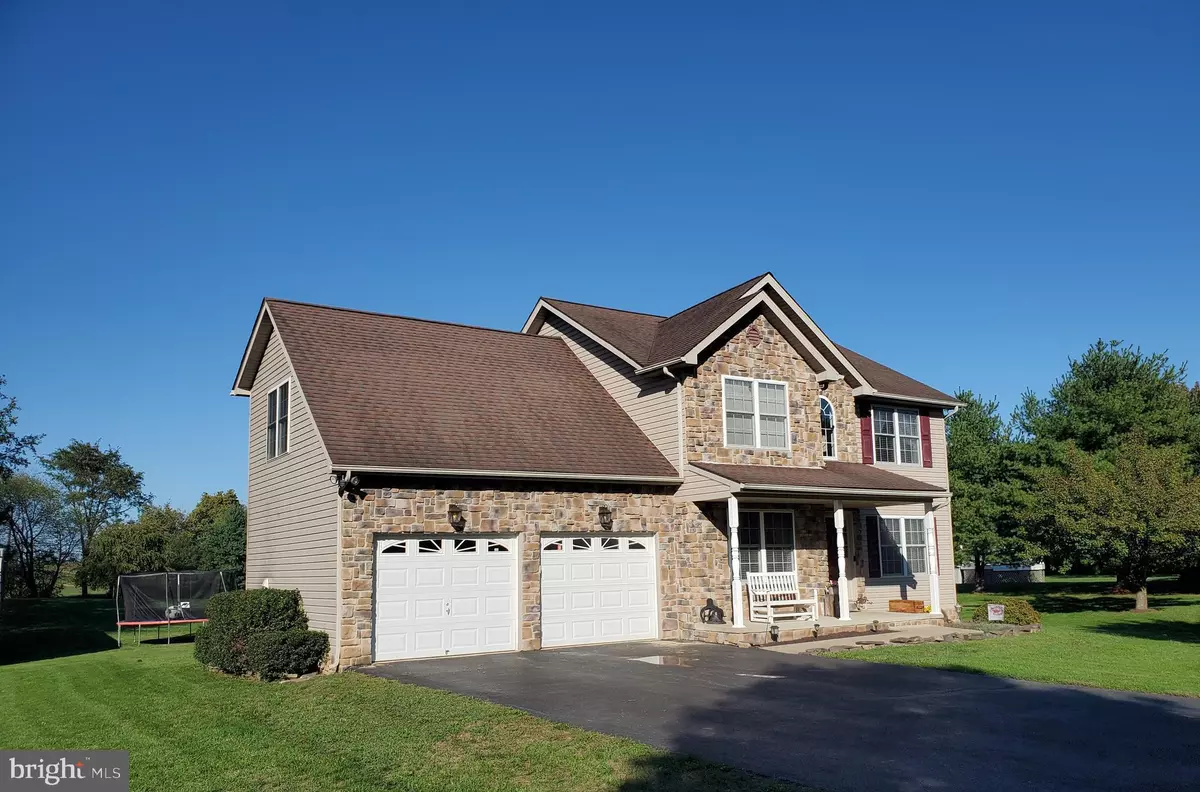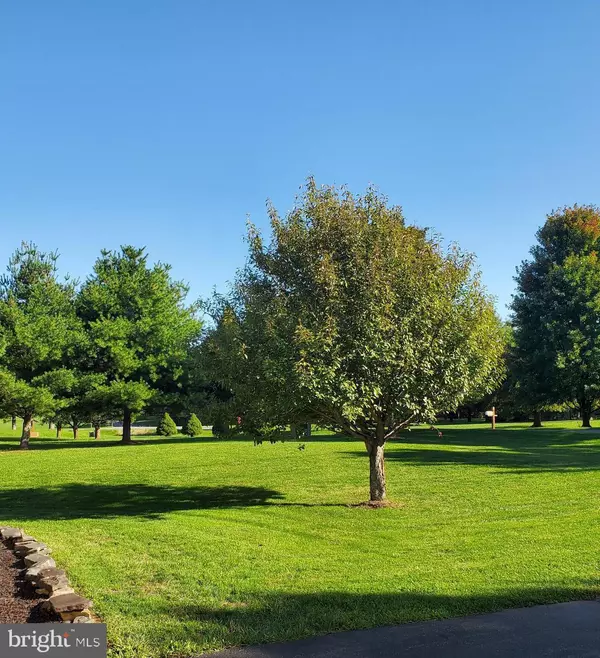$458,000
$458,000
For more information regarding the value of a property, please contact us for a free consultation.
94 MOSBY CT Martinsburg, WV 25404
4 Beds
3 Baths
2,212 SqFt
Key Details
Sold Price $458,000
Property Type Single Family Home
Sub Type Detached
Listing Status Sold
Purchase Type For Sale
Square Footage 2,212 sqft
Price per Sqft $207
Subdivision Evermay Manor
MLS Listing ID WVBE2023054
Sold Date 02/28/24
Style Colonial
Bedrooms 4
Full Baths 2
Half Baths 1
HOA Fees $8/ann
HOA Y/N Y
Abv Grd Liv Area 2,212
Originating Board BRIGHT
Year Built 2004
Annual Tax Amount $2,069
Tax Year 2022
Lot Size 1.510 Acres
Acres 1.51
Property Description
LOCATION, LOCATION, LOCATION -NEW PRICING !!!!!
What's not to like - This impressive colonial is ready for you & your family. Offers a newly renovated gourmet kitchen features leathered granite & quartz countertops, smart electric oven. gas cooktop, farmhouse sink, tiled floors, new cabinets w soft close action & pantry space. Newly added 10 x 16 mud room offers additional refrigerator, additional cabinet space, conveniently located half bath and tiled floors. New carpet Family Room and hardwood floors in the Foyer, Living room & Formal Dining room. New carpet on the Upper Level with spacious Primary Bedroom & Water Closet, Dual Vanity in primary bath. All 4 bedrooms have ceiling fans & walk-in closets. Bedroom # 3 approx the same size as the Primary Bedroom. Wonderful rear yard with above ground pool with large deck perfect for entertaining, stone storage shed and 15 x 35 Storage barn - perfect for Trailer, Camper, 4 Wheelers - your choice. Easy access to crawl space approx 5 1/2 ft tall for extra storage & Hookup includes electric, water, & sewer for Camper. Situated on 1.5 Acres in small well-established subdivision with a country-like setting - located approx 10 minutes from Historic Shepherdstown & Martinsburg with easy access to Shopping, Hospitals & Marc Train. EASY TO SHOW - We look forward to you touring this Well - Maintained Home !!!
Location
State WV
County Berkeley
Zoning 101
Rooms
Other Rooms Living Room, Dining Room, Primary Bedroom, Bedroom 2, Bedroom 3, Bedroom 4, Kitchen, Family Room, Foyer, Mud Room, Bathroom 2, Primary Bathroom, Half Bath
Interior
Interior Features Carpet, Ceiling Fan(s), Chair Railings, Floor Plan - Traditional, Formal/Separate Dining Room, Kitchen - Eat-In, Kitchen - Gourmet, Pantry, Walk-in Closet(s), Water Treat System, Window Treatments, Wood Floors
Hot Water Electric
Heating Heat Pump(s), Wall Unit
Cooling Central A/C
Equipment Dishwasher, Dryer, Exhaust Fan, Extra Refrigerator/Freezer, Microwave, Refrigerator, Washer, Washer/Dryer Hookups Only, Water Conditioner - Owned, Oven/Range - Electric, Oven/Range - Gas
Fireplace N
Window Features Double Pane
Appliance Dishwasher, Dryer, Exhaust Fan, Extra Refrigerator/Freezer, Microwave, Refrigerator, Washer, Washer/Dryer Hookups Only, Water Conditioner - Owned, Oven/Range - Electric, Oven/Range - Gas
Heat Source Electric, Propane - Leased
Laundry Upper Floor
Exterior
Exterior Feature Deck(s)
Garage Garage - Front Entry, Garage Door Opener, Oversized
Garage Spaces 8.0
Pool Above Ground
Waterfront N
Water Access N
Accessibility Doors - Swing In
Porch Deck(s)
Parking Type Attached Garage, Driveway
Attached Garage 2
Total Parking Spaces 8
Garage Y
Building
Lot Description Backs to Trees, Level, Landscaping
Story 2
Foundation Crawl Space
Sewer On Site Septic
Water Well
Architectural Style Colonial
Level or Stories 2
Additional Building Above Grade, Below Grade
New Construction N
Schools
School District Berkeley County Schools
Others
Senior Community No
Tax ID 08 16007600020000
Ownership Fee Simple
SqFt Source Assessor
Acceptable Financing Conventional, FHA, Rural Development, USDA, VA
Listing Terms Conventional, FHA, Rural Development, USDA, VA
Financing Conventional,FHA,Rural Development,USDA,VA
Special Listing Condition Standard
Read Less
Want to know what your home might be worth? Contact us for a FREE valuation!

Our team is ready to help you sell your home for the highest possible price ASAP

Bought with Elizabeth Catherine Seitz • Dandridge Realty Group, LLC







