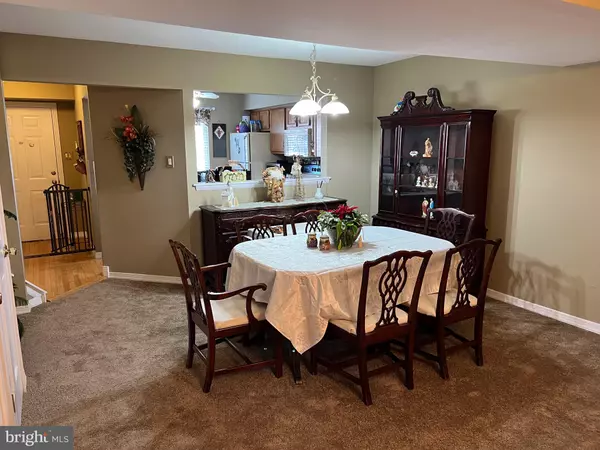$230,000
$227,500
1.1%For more information regarding the value of a property, please contact us for a free consultation.
86 FOREST CT Mantua, NJ 08051
2 Beds
2 Baths
1,360 SqFt
Key Details
Sold Price $230,000
Property Type Townhouse
Sub Type End of Row/Townhouse
Listing Status Sold
Purchase Type For Sale
Square Footage 1,360 sqft
Price per Sqft $169
Subdivision Royal Oaks
MLS Listing ID NJGL2037120
Sold Date 02/29/24
Style Other
Bedrooms 2
Full Baths 1
Half Baths 1
HOA Fees $219/mo
HOA Y/N Y
Abv Grd Liv Area 1,360
Originating Board BRIGHT
Year Built 1994
Annual Tax Amount $5,144
Tax Year 2023
Lot Size 999.000 Acres
Acres 999.0
Property Description
GREAT TOWN HOME in Mantua shows 2 BR/1.5 BA w/an open floor plan enhancing the spacious feel of this home. Brand new tan rugs on main and upper floors; we feature newer/updated Heater and HW (gas) for your comfort! We show a lovely hardwood entrance foyer leading into a versatile floor plan that can be set up as LR and DR or just one large Great Room or Formal Living and Family area. Your KIT hosts lovely oak cabinetry, pretty hardwood flooring and includes appliances (DW, Fridge, Microwave, Range/Oven-electric). The slider leads to your generous patio that is great for bar-be-ques ... entertain in style! The large closet adjacent to the patio is available for your storage needs! Your main level half BA conveniently keeps your guests downstairs. The beautiful staircase has a double landing and shows a tasteful display area. Your master BR shows a lighted ceiling fan, three closets and hosts the adjoining Jack & Jill BA w/tile flooring (additional access is in hallway). Your Laundry facility is located in the hallway on your upper level. Your second BR will complete your upper level and hosts a walk-in closet! We are nestled on a nice lot that is bordered in the rear by a pretty wooded view. We are convenient to major area roadways, shopping and great schools. Chestnut Branch Park is just two minutes away - paved walking trails, basketball, baseball diamond, playground and hosts the Township soccer field! Put us on your viewing list to see what we have to offer ... YOU!!!
Location
State NJ
County Gloucester
Area Mantua Twp (20810)
Zoning RES
Rooms
Other Rooms Living Room, Dining Room, Primary Bedroom, Kitchen, Bedroom 1, Other, Full Bath, Half Bath
Interior
Interior Features Kitchen - Eat-In, Built-Ins, Carpet, Ceiling Fan(s), Combination Dining/Living, Curved Staircase, Floor Plan - Open, Tub Shower, Walk-in Closet(s), Wood Floors
Hot Water Natural Gas
Heating Forced Air
Cooling Central A/C, Ceiling Fan(s)
Flooring Wood, Tile/Brick, Carpet
Equipment Built-In Range, Oven - Self Cleaning, Dishwasher, Microwave, Dryer, Oven/Range - Electric, Refrigerator, Washer, Water Heater
Fireplace N
Appliance Built-In Range, Oven - Self Cleaning, Dishwasher, Microwave, Dryer, Oven/Range - Electric, Refrigerator, Washer, Water Heater
Heat Source Natural Gas
Laundry Has Laundry, Upper Floor, Dryer In Unit, Washer In Unit
Exterior
Exterior Feature Patio(s)
Utilities Available Cable TV
Waterfront N
Water Access N
Roof Type Shingle
Accessibility None
Porch Patio(s)
Parking Type Parking Lot
Garage N
Building
Story 2
Foundation Slab
Sewer Public Sewer
Water Public
Architectural Style Other
Level or Stories 2
Additional Building Above Grade
New Construction N
Schools
High Schools Clearview Regional
School District Clearview Regional Schools
Others
HOA Fee Include Common Area Maintenance,Ext Bldg Maint,Lawn Maintenance,Parking Fee,Insurance,All Ground Fee
Senior Community No
Tax ID 10-00146 14-00001 01-C086
Ownership Fee Simple
SqFt Source Estimated
Acceptable Financing Conventional, Cash, FHA
Listing Terms Conventional, Cash, FHA
Financing Conventional,Cash,FHA
Special Listing Condition Standard
Read Less
Want to know what your home might be worth? Contact us for a FREE valuation!

Our team is ready to help you sell your home for the highest possible price ASAP

Bought with Mary Ellen Gilbert • Weichert Realtors-Medford







