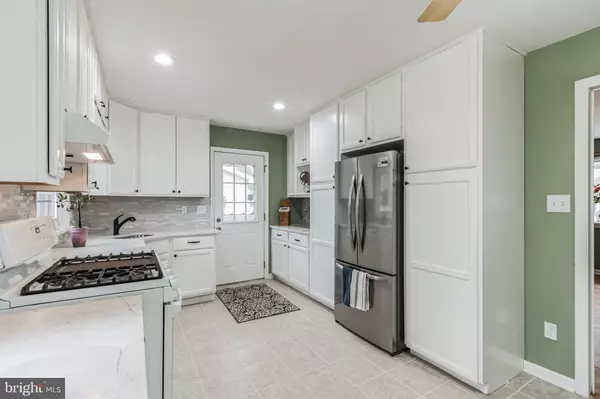$320,000
$300,000
6.7%For more information regarding the value of a property, please contact us for a free consultation.
61 WALNUT ST Clayton, NJ 08312
4 Beds
2 Baths
1,497 SqFt
Key Details
Sold Price $320,000
Property Type Single Family Home
Sub Type Detached
Listing Status Sold
Purchase Type For Sale
Square Footage 1,497 sqft
Price per Sqft $213
Subdivision None Available
MLS Listing ID NJGL2038294
Sold Date 03/06/24
Style Cape Cod
Bedrooms 4
Full Baths 2
HOA Y/N N
Abv Grd Liv Area 1,497
Originating Board BRIGHT
Year Built 1972
Annual Tax Amount $6,535
Tax Year 2022
Lot Size 0.396 Acres
Acres 0.4
Lot Dimensions 75.00 x 230.00
Property Description
Welcome to this recently updated and beautifully maintained 4-bedroom, 2-full bath Cape Cod home, offering a perfect blend of classic charm and modern amenities. With its hardwood floors throughout, ceramic tile in baths and kitchen, and a host of recent upgrades, this residence is ready to welcome its new owners.
Generously sized living spaces provide comfort for everyone!
Enjoy the convenience of a new dishwasher and refrigerator, as well as freshly painted cabinets and quartz countertops.
Stay cozy with a 3-season room off the kitchen and HVAC system that's only about 10 years old.
A fully fenced backyard awaits, providing a perfect space for relaxation and entertainment.
Basement Retreat: The full basement with outside access and drainage system adds versatility to the property. Key features include: Six-panel doors, ceiling fans , and a sunroom add to the overall appeal.
Conveniently located near the elementary school, baseball fields, and park.
This home has solar panels. Lease has been uploaded. Be sure to share it with your lender prior to making an offer!
This home is not just a property; it's a lifestyle. Don't miss the opportunity to make it yours. Schedule a showing today and envision the possibilities that await in this charming home!
Location
State NJ
County Gloucester
Area Clayton Boro (20801)
Zoning R-B
Direction South
Rooms
Other Rooms Living Room, Primary Bedroom, Bedroom 2, Bedroom 3, Bedroom 4, Kitchen, Basement, Sun/Florida Room
Basement Interior Access, Outside Entrance, Drainage System, Full
Main Level Bedrooms 2
Interior
Interior Features Ceiling Fan(s), Combination Kitchen/Dining, Wood Floors
Hot Water Instant Hot Water, Natural Gas
Heating Forced Air
Cooling Ceiling Fan(s), Central A/C
Equipment Refrigerator, Oven/Range - Gas, Dishwasher, Washer, Dryer
Fireplace N
Appliance Refrigerator, Oven/Range - Gas, Dishwasher, Washer, Dryer
Heat Source Natural Gas
Laundry Basement
Exterior
Garage Spaces 3.0
Fence Chain Link, Partially
Waterfront N
Water Access N
Roof Type Shingle
Accessibility None
Parking Type Driveway
Total Parking Spaces 3
Garage N
Building
Story 1.5
Foundation Block
Sewer Public Sewer
Water Public
Architectural Style Cape Cod
Level or Stories 1.5
Additional Building Above Grade, Below Grade
New Construction N
Schools
Middle Schools Clayton M.S.
High Schools Clayton H.S.
School District Clayton Public Schools
Others
Pets Allowed Y
Senior Community No
Tax ID 01-00904-00021
Ownership Fee Simple
SqFt Source Assessor
Acceptable Financing Cash, Conventional, VA, USDA
Listing Terms Cash, Conventional, VA, USDA
Financing Cash,Conventional,VA,USDA
Special Listing Condition Standard
Pets Description No Pet Restrictions
Read Less
Want to know what your home might be worth? Contact us for a FREE valuation!

Our team is ready to help you sell your home for the highest possible price ASAP

Bought with Isabella Theresa Conti • BHHS Fox & Roach - Haddonfield







