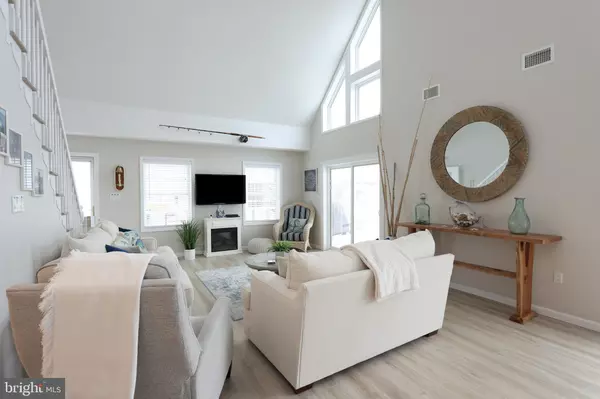$785,000
$785,000
For more information regarding the value of a property, please contact us for a free consultation.
65 TARPON Tuckerton, NJ 08087
4 Beds
2 Baths
2,071 SqFt
Key Details
Sold Price $785,000
Property Type Single Family Home
Sub Type Detached
Listing Status Sold
Purchase Type For Sale
Square Footage 2,071 sqft
Price per Sqft $379
Subdivision Tuckerton Beach
MLS Listing ID NJOC2022498
Sold Date 03/08/24
Style Contemporary
Bedrooms 4
Full Baths 2
HOA Y/N N
Abv Grd Liv Area 2,071
Originating Board BRIGHT
Year Built 2007
Annual Tax Amount $9,800
Tax Year 2023
Lot Size 5,001 Sqft
Acres 0.11
Lot Dimensions 50 x 100
Property Description
This Home is ready for you to Move right into. Freshly painted, whistle clean. Bulkhead is all new Floating Dock and a stationary dock, along with a jet ski ramp. Back deck is Great for entertaining, All New composite decking and a staircase that leads to the back yard, Creek Side Waterfront where no there is no dredging assessment Bring The kayaks and enjoy nature along the banks of the Tuckerton shores. Get to the bay, the rivers and Long Beach Island in Minutes. Home offers 4 very spacious bedrooms 2 full baths, a bonus room upstairs that can be used as a game room for the kids while the adults enjoy their own space. Downstairs. All New flooring, Kitchen was just completely redone. Island with electric and a built-in microwave, quartz counters, subway tile backsplash, and a six-burner stove. Lots of drawers and a huge
pantry. Full Bathroom downstairs has an all-new tiled walk-in shower.
Underneath the home has lighting, a raised room for storage, and an area to barbecue. Sit around the firepit at night and enjoy time together.
Live here year-round or start to prepare for your Fun in the Sun Summer of "2024 "
WELCOME TO TUCKERTON BEACH
Location
State NJ
County Ocean
Area Tuckerton Boro (21533)
Zoning RES
Rooms
Main Level Bedrooms 4
Interior
Interior Features Attic, Built-Ins, Bar, Ceiling Fan(s), Combination Kitchen/Dining, Crown Moldings, Dining Area, Family Room Off Kitchen, Floor Plan - Open, Kitchen - Gourmet, Kitchen - Island, Pantry, Recessed Lighting
Hot Water Natural Gas, Tankless
Heating Forced Air
Cooling Ceiling Fan(s), Central A/C
Equipment Built-In Microwave, Dishwasher, Oven - Self Cleaning, Refrigerator, Six Burner Stove, Stainless Steel Appliances, Washer - Front Loading, Washer/Dryer Stacked
Appliance Built-In Microwave, Dishwasher, Oven - Self Cleaning, Refrigerator, Six Burner Stove, Stainless Steel Appliances, Washer - Front Loading, Washer/Dryer Stacked
Heat Source Natural Gas
Exterior
Waterfront Y
Water Access Y
View Water
Roof Type Shingle
Accessibility None
Parking Type Driveway, On Street
Garage N
Building
Story 2
Foundation Pilings
Sewer Public Sewer
Water Public
Architectural Style Contemporary
Level or Stories 2
Additional Building Above Grade
New Construction N
Others
Senior Community No
Tax ID 33-00037-00022
Ownership Fee Simple
SqFt Source Estimated
Special Listing Condition Standard
Read Less
Want to know what your home might be worth? Contact us for a FREE valuation!

Our team is ready to help you sell your home for the highest possible price ASAP

Bought with Jenna Jane Miller • BHHS Zack Shore REALTORS







