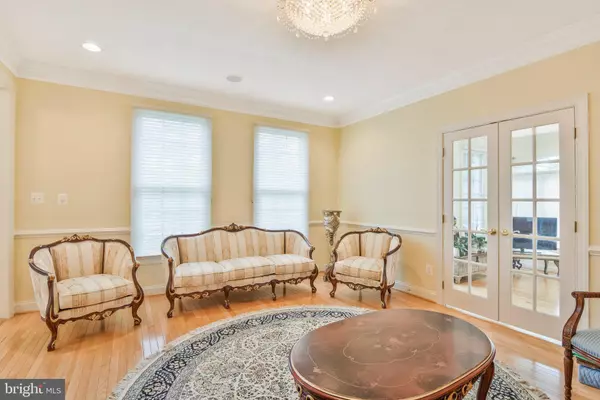$1,585,000
$1,699,900
6.8%For more information regarding the value of a property, please contact us for a free consultation.
19783 WILLOWDALE PL Ashburn, VA 20147
7 Beds
7 Baths
8,404 SqFt
Key Details
Sold Price $1,585,000
Property Type Single Family Home
Sub Type Detached
Listing Status Sold
Purchase Type For Sale
Square Footage 8,404 sqft
Price per Sqft $188
Subdivision Belmont Country Club
MLS Listing ID VALO2062836
Sold Date 03/08/24
Style Colonial
Bedrooms 7
Full Baths 6
Half Baths 1
HOA Fees $421/mo
HOA Y/N Y
Abv Grd Liv Area 5,997
Originating Board BRIGHT
Year Built 2001
Annual Tax Amount $13,935
Tax Year 2023
Lot Size 0.770 Acres
Acres 0.77
Property Description
Price reduced. Motivated Seller. Elegant Estate series well maintained home with side load 3 car garage on one of the premier lots in Belmont Country Club . Cul de sac location Over 8400 finished living space . Marble entry foyer, Main level hardwood flooring. Gourmet kitchen offers huge center island ,ceramic flooring and stainless steel appliances. Huge 2-story extended family room with floor to ceiling stone fireplace, conservatory with 3 level extension/ 4 feet extended family room and basement Entire upper level hard wood flooring includes the primary bedroom featuring sitting room and tray ceiling , luxury master bath with marble tiles and granite vanities and 2 large walk in closets Upper level also features 4 additional large bedrooms and 4 additional bathrooms*Incredible finished walkout lower level that includes a beautiful recreation room , with pool table area , a truly spectacular wet bar, with up graded cabinets , One bed room with full bath . separate den/7th bedroom with walk in closet, and plenty of storage Custom covered deck that is perfect for relaxing and enjoying .*Built in cabinetry in basement .Walk out basement with 2 entrances . Two patios. Hunter Douglas blinds Schonbek chandeliers. Irrigation system. custom walkway with extensive landscaping Central vac. Invisible fence This beautifully appointed home is move in ready . *Enjoy all of the Belmont Country Club amenities including use of the historic Belmont Manor Home and country club, swimming pool, tot lot, volleyball court and soccer field. The HOA Fee includes lawn maintenance, high speed internet, cable TV, trash removal, community swimming pool, playground & more.
Location
State VA
County Loudoun
Zoning PDH4
Rooms
Basement Rear Entrance, Walkout Level, Windows, Outside Entrance, Full, Fully Finished, Daylight, Full
Interior
Hot Water Natural Gas
Heating Forced Air
Cooling Central A/C
Fireplaces Number 1
Fireplace Y
Heat Source Natural Gas
Exterior
Garage Garage - Side Entry
Garage Spaces 3.0
Waterfront N
Water Access N
Accessibility None
Parking Type Attached Garage
Attached Garage 3
Total Parking Spaces 3
Garage Y
Building
Story 3
Foundation Other
Sewer Public Septic, Public Sewer
Water Public
Architectural Style Colonial
Level or Stories 3
Additional Building Above Grade, Below Grade
New Construction N
Schools
School District Loudoun County Public Schools
Others
Senior Community No
Tax ID 114298537000
Ownership Fee Simple
SqFt Source Assessor
Special Listing Condition Standard
Read Less
Want to know what your home might be worth? Contact us for a FREE valuation!

Our team is ready to help you sell your home for the highest possible price ASAP

Bought with Rajeshwer Kompally • Pearson Smith Realty, LLC







