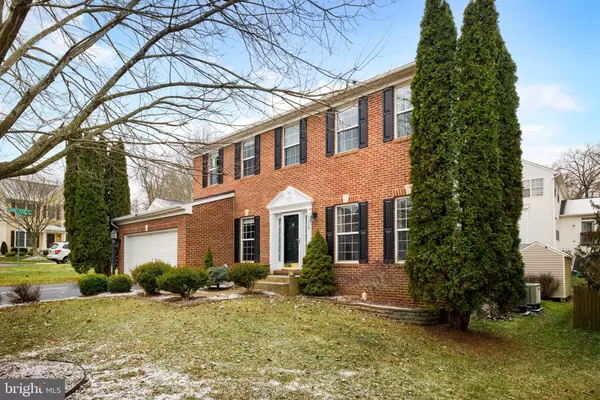$700,000
$709,000
1.3%For more information regarding the value of a property, please contact us for a free consultation.
5294 GUNSTON HALL DR Woodbridge, VA 22193
4 Beds
4 Baths
3,510 SqFt
Key Details
Sold Price $700,000
Property Type Single Family Home
Sub Type Detached
Listing Status Sold
Purchase Type For Sale
Square Footage 3,510 sqft
Price per Sqft $199
Subdivision Ashland
MLS Listing ID VAPW2063776
Sold Date 03/14/24
Style Colonial
Bedrooms 4
Full Baths 3
Half Baths 1
HOA Fees $100/mo
HOA Y/N Y
Abv Grd Liv Area 2,352
Originating Board BRIGHT
Year Built 2004
Annual Tax Amount $6,569
Tax Year 2022
Lot Size 7,866 Sqft
Acres 0.18
Property Description
Welcome to this exquisite brick-front residence nestled in the charming community of Ashland. This gorgeous house has been thoughtfully upgraded and maintained, presenting the perfect opportunity for you to call it home. Notable features include a dual-zoned Trane HVAC system, where one unit is from 2020 and the other, 2017. The roof was replaced in 2018. Moving through the harmoniously circled floor plan, this gorgeous updated kitchen with granite countertops, an island, and stainless steel appliances can inspire anyone to cook! Ascend to the upper level, where you'll find new carpet installed in 2024, complementing the fresh coat of paint applied throughout the house in 2023. The primary bathroom and upper hall bathroom underwent a stunning renovation in 2023, showcasing modern design and functionality. In 2017, the water heater was replaced and the water conditioning system remains, contributing to the home's overall efficiency. Off of the breakfast nook, you’ll find a lovely patio space added in 2006 adorned with a pergola that stays with the property. The patio overlooks a picturesque private yard with meticulous landscaping, creating a serene outdoor oasis. The yard hosts a storage shed, perfect for maintaining the gorgeous landscaping that surrounds the house or general storage. The basement with a walk-up exit offers versatility with a double glass-doored room featuring a closet, perfect for use as an additional room or a flexible space that suits your needs, in addition to the den. The property is situated conveniently close to Forest Park High School, nearby shops, and restaurants. Also boasts easy access to I-95, just 10 minutes away. Enjoy the perfect blend of a tranquil neighborhood and accessibility to amenities. Don't miss the chance to make this stunning property your own – a true haven where comfort meets elegance.
Location
State VA
County Prince William
Zoning R6
Rooms
Other Rooms Living Room, Dining Room, Bedroom 2, Bedroom 3, Bedroom 4, Kitchen, Game Room, Family Room, Den, Foyer, Breakfast Room, Bedroom 1, Study, Laundry, Other, Office, Bathroom 1, Bathroom 2, Bathroom 3
Basement Partial
Interior
Interior Features Breakfast Area, Dining Area, Upgraded Countertops, Primary Bath(s), Window Treatments, Wood Floors, Carpet, Ceiling Fan(s), Family Room Off Kitchen, Kitchen - Island
Hot Water Natural Gas
Heating Forced Air
Cooling Central A/C
Fireplaces Number 1
Fireplaces Type Fireplace - Glass Doors
Equipment Dishwasher, Disposal, Dryer, Exhaust Fan, Icemaker, Microwave, Refrigerator, Stove, Washer
Fireplace Y
Appliance Dishwasher, Disposal, Dryer, Exhaust Fan, Icemaker, Microwave, Refrigerator, Stove, Washer
Heat Source Natural Gas
Exterior
Garage Garage Door Opener
Garage Spaces 2.0
Amenities Available Basketball Courts, Common Grounds, Community Center, Exercise Room, Party Room, Pool - Outdoor, Tennis Courts, Tot Lots/Playground
Waterfront N
Water Access N
Accessibility None
Parking Type Attached Garage, Driveway, On Street
Attached Garage 2
Total Parking Spaces 2
Garage Y
Building
Story 3
Foundation Slab
Sewer Public Sewer
Water Public
Architectural Style Colonial
Level or Stories 3
Additional Building Above Grade, Below Grade
New Construction N
Schools
Elementary Schools Ashland
Middle Schools Louise Benton
High Schools Forest Park
School District Prince William County Public Schools
Others
HOA Fee Include Pool(s),Trash,Management
Senior Community No
Tax ID 8091-70-1004
Ownership Fee Simple
SqFt Source Assessor
Acceptable Financing Cash, Conventional, FHA, VA
Listing Terms Cash, Conventional, FHA, VA
Financing Cash,Conventional,FHA,VA
Special Listing Condition Standard
Read Less
Want to know what your home might be worth? Contact us for a FREE valuation!

Our team is ready to help you sell your home for the highest possible price ASAP

Bought with Srinivas Jujjuru • Samson Properties







