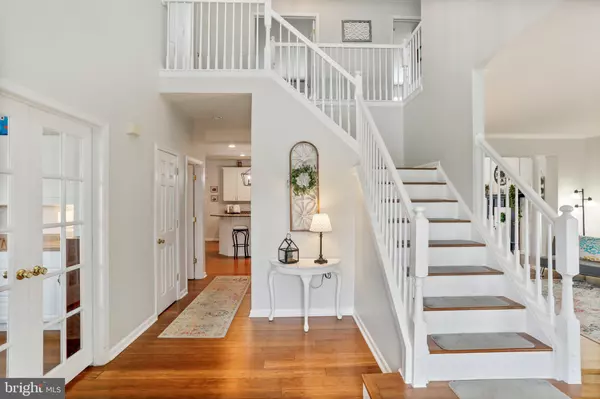$584,000
$584,000
For more information regarding the value of a property, please contact us for a free consultation.
673 GENERAL EARLY DR Harpers Ferry, WV 25425
5 Beds
4 Baths
4,402 SqFt
Key Details
Sold Price $584,000
Property Type Single Family Home
Sub Type Detached
Listing Status Sold
Purchase Type For Sale
Square Footage 4,402 sqft
Price per Sqft $132
Subdivision Gap View Village
MLS Listing ID WVJF2010538
Sold Date 03/15/24
Style Colonial
Bedrooms 5
Full Baths 3
Half Baths 1
HOA Fees $57/mo
HOA Y/N Y
Abv Grd Liv Area 3,152
Originating Board BRIGHT
Year Built 2003
Annual Tax Amount $1,856
Tax Year 2022
Lot Size 0.750 Acres
Acres 0.75
Property Description
Welcome to 673 General Early Drive in the lovely neighborhood, Gap View Village! This amazing 4400+ square foot home boasts 5 bedrooms and 3 1/2 baths. You will be greeted by the beautiful, bright and sunny foyer that just pops! It is so pretty, you will be so excited to see the rest of the home! The main level has bamboo flooring and crown molding throughout. There is an office to the left of the foyer with ample work space and cabinets for storage. The huge gourmet kitchen includes stainless steel appliances, an island, and built in desk. There is also plenty of room for a large table in the eat in kitchen area. As you step into the large family room your eyes will automatically be directed to the electric fireplace with stone wall. Spend your days on the large screened in porch off the kitchen. There's also a grilling deck and a beautiful patio below with an awning. The bamboo steps lead you upstairs to find 4 bedrooms; the primary bedroom has bamboo flooring, high vaulted ceiling, and massive walk in closet! The primary bathroom has a double vanity, soaking tub, and shower stall. The 3 bedrooms have brand new bamboo flooring; installed January 2024. The Jack and Jill bathroom has luxury vinyl plank flooring and tub shower. Downstairs, there is a 5th carpeted bedroom, full bath with ceramic tile and tub shower. There is a kitchenette that includes plenty of table space, counter space, sink, refrigerator, and microwave, perfect for a mother-in-law suite or teenager! There is a huge finished recreation room that leads out to the patio and hot tub - perfect for the cold, snowy nights! Outside, the .75 acre lot is fenced entirely in the rear and has two play sets and a shed. This beautifully decorated, well maintained home offers a LOT of living space, many upgrades, and just plain fun whether you are inside or out! The roof was installed 2018, both HVAC systems in 2017, and water heater in 2016. Located ideally for anyone commuting to MD, DC, or VA. Close to schools, restaurants, shopping. She's a beauty for sure!
Location
State WV
County Jefferson
Zoning 101
Rooms
Other Rooms Living Room, Dining Room, Primary Bedroom, Bedroom 2, Bedroom 3, Bedroom 4, Bedroom 5, Kitchen, Family Room, Foyer, Office, Recreation Room, Storage Room, Bathroom 2, Bathroom 3, Primary Bathroom, Half Bath
Basement Fully Finished, Interior Access, Outside Entrance, Walkout Level
Interior
Interior Features 2nd Kitchen, Breakfast Area, Butlers Pantry, Carpet, Ceiling Fan(s), Chair Railings, Crown Moldings, Family Room Off Kitchen, Floor Plan - Traditional, Kitchen - Gourmet, Kitchen - Island, Kitchen - Table Space, Kitchenette, Pantry, Recessed Lighting, Soaking Tub, Stall Shower, Tub Shower, Upgraded Countertops, Walk-in Closet(s), Water Treat System, Window Treatments
Hot Water Electric
Heating Heat Pump(s)
Cooling Central A/C
Flooring Bamboo, Carpet, Laminated
Fireplaces Number 1
Fireplaces Type Electric, Stone
Equipment Cooktop, Dishwasher, Disposal, Dryer, Microwave, Oven - Wall, Refrigerator, Stainless Steel Appliances, Washer, Water Heater
Fireplace Y
Appliance Cooktop, Dishwasher, Disposal, Dryer, Microwave, Oven - Wall, Refrigerator, Stainless Steel Appliances, Washer, Water Heater
Heat Source Electric
Laundry Main Floor
Exterior
Garage Garage - Front Entry, Garage Door Opener, Inside Access
Garage Spaces 4.0
Fence Fully, Rear, Wood
Waterfront N
Water Access N
Roof Type Architectural Shingle
Street Surface Black Top
Accessibility None
Parking Type Attached Garage, Driveway
Attached Garage 2
Total Parking Spaces 4
Garage Y
Building
Story 2
Foundation Concrete Perimeter, Passive Radon Mitigation
Sewer On Site Septic, Septic < # of BR
Water Public
Architectural Style Colonial
Level or Stories 2
Additional Building Above Grade, Below Grade
New Construction N
Schools
School District Jefferson County Schools
Others
HOA Fee Include Common Area Maintenance,Road Maintenance,Snow Removal
Senior Community No
Tax ID 04 5D012300000000
Ownership Fee Simple
SqFt Source Assessor
Acceptable Financing Bank Portfolio, Cash, Conventional, FHA, VA
Listing Terms Bank Portfolio, Cash, Conventional, FHA, VA
Financing Bank Portfolio,Cash,Conventional,FHA,VA
Special Listing Condition Standard
Read Less
Want to know what your home might be worth? Contact us for a FREE valuation!

Our team is ready to help you sell your home for the highest possible price ASAP

Bought with Leslie A. Webb • Long & Foster Real Estate, Inc.







