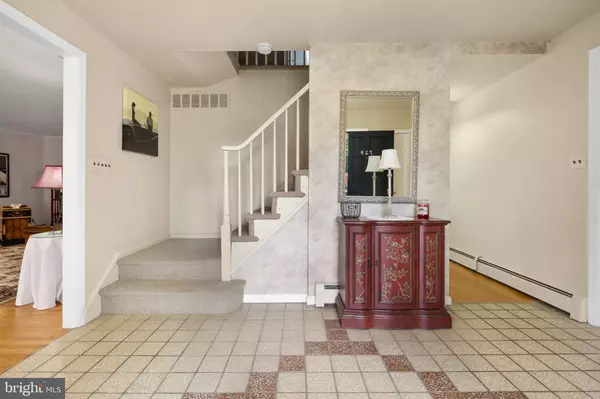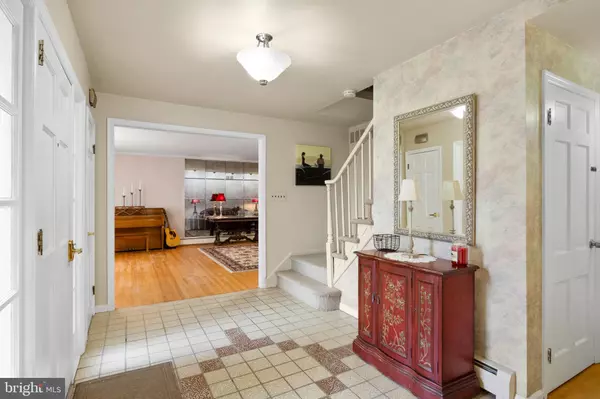$759,000
$799,999
5.1%For more information regarding the value of a property, please contact us for a free consultation.
729 N STANWICK RD Moorestown, NJ 08057
6 Beds
4 Baths
4,281 SqFt
Key Details
Sold Price $759,000
Property Type Single Family Home
Sub Type Detached
Listing Status Sold
Purchase Type For Sale
Square Footage 4,281 sqft
Price per Sqft $177
Subdivision Stanwick Glen
MLS Listing ID NJBL2052746
Sold Date 03/15/24
Style Colonial
Bedrooms 6
Full Baths 3
Half Baths 1
HOA Y/N N
Abv Grd Liv Area 4,281
Originating Board BRIGHT
Year Built 1963
Annual Tax Amount $17,851
Tax Year 2023
Lot Size 0.630 Acres
Acres 0.63
Property Description
Welcome to this classic Colonial situated in the established Stanwick Glen neighborhood. Beautifully maintained throughout, the expansive 4,200+ square-foot floor plan is filled with
natural light from numerous windows and glass doors overlooking the open, wooded and level
property. Relax on the partially covered rear patio overlooking the peaceful grounds and in-ground swimming pool. Ideal for pets and children, the backyard is completely enclosed by wood fencing. Among the notable highlights of this traditional brick-accented home are a 2020 roof, 2021 HVAC system, hardwood floors, neutral paint colors, classic moldings, a wood-burning brick fireplace, upgraded gourmet kitchen, oversized primary bedroom and plenty of spaces for large or small-scale entertaining. Overnight or weekend guests are easily hosted in six bedrooms on the second story. This prime Colonial offers a convenient location about ½ mile from William Allen Middle School and the Blue Ribbon-designated Moorestown High School; a mile to Moorestown’s Main Street for shopping and dining; and less than three miles to I-295 for a 15-mile drive to Center City Philadelphia. A circular front drive leads to the side-entry two-car garage or landscaped front entrance. The front door edged by sidelights reveals a roomy foyer flanked by elegant formal living and dining rooms. Both spaces feature gleaming hardwood
floors, bay windows and crown moldings. The dining room also offers a chandelier set into an ornate ceiling medallion, applied ceiling moldings, chair rails and a built-in corner cabinet with display shelves. In the stylishly kitchen, lightly-toned cabinets, open shelving, white solid surface countertops, stainless steel appliances and recessed lights are exceptional details. Hardwood floors and recessed lights in the kitchen continue into an adjacent dining area designed with a window wall, skylight and a glass door to the patio for al fresco meals. Nearby is an updated powder room and huge laundry room with outside access. A step-down family room warmed by the glow of a brick fireplace also has a door to the backyard. Upstairs, a generous primary bedroom adjoins a spacious dressing area with a walk-in closet and private full bath.
Five additional bedrooms are served by two more baths, notable for their original mid-century
tilework. One of the bedrooms on this level is used as a home office. This home is served by natural
gas heat, central air conditioning, public water and public sewers. The Stanwick Glen community is a quiet neighborhood with pedestrian-friendly sidewalks and easy access to local amenities and highly-rated schools.
Location
State NJ
County Burlington
Area Moorestown Twp (20322)
Zoning RES
Rooms
Other Rooms Living Room, Dining Room, Primary Bedroom, Bedroom 2, Bedroom 3, Kitchen, Family Room, Bedroom 1, Other, Attic
Basement Full, Fully Finished
Interior
Interior Features Primary Bath(s), Kitchen - Eat-In
Hot Water Natural Gas
Heating Hot Water
Cooling Central A/C
Flooring Wood, Fully Carpeted
Fireplaces Number 1
Fireplaces Type Wood
Equipment Cooktop, Oven - Double
Fireplace Y
Appliance Cooktop, Oven - Double
Heat Source Natural Gas
Laundry Main Floor
Exterior
Exterior Feature Patio(s)
Garage Garage - Side Entry, Additional Storage Area
Garage Spaces 2.0
Fence Wood
Pool In Ground
Waterfront N
Water Access N
Roof Type Shingle
Accessibility None
Porch Patio(s)
Parking Type Attached Garage, Driveway
Attached Garage 2
Total Parking Spaces 2
Garage Y
Building
Story 2
Foundation Brick/Mortar
Sewer Public Sewer
Water Public
Architectural Style Colonial
Level or Stories 2
Additional Building Above Grade
New Construction N
Schools
High Schools Moorestown
School District Moorestown Township Public Schools
Others
Senior Community No
Tax ID 22-05700-00077
Ownership Fee Simple
SqFt Source Estimated
Security Features Security System
Acceptable Financing Cash, Conventional
Listing Terms Cash, Conventional
Financing Cash,Conventional
Special Listing Condition Standard
Read Less
Want to know what your home might be worth? Contact us for a FREE valuation!

Our team is ready to help you sell your home for the highest possible price ASAP

Bought with Antera Cohen • Daner Realty Company Inc







