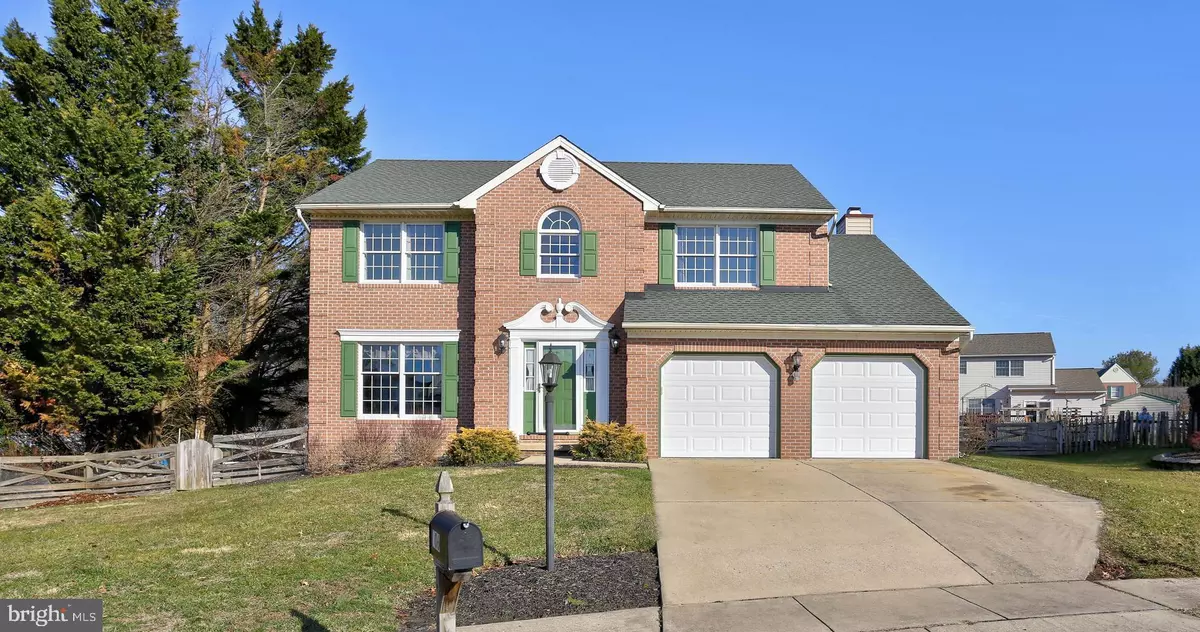$600,000
$630,000
4.8%For more information regarding the value of a property, please contact us for a free consultation.
806 DIANE CT Forest Hill, MD 21050
4 Beds
4 Baths
3,702 SqFt
Key Details
Sold Price $600,000
Property Type Single Family Home
Sub Type Detached
Listing Status Sold
Purchase Type For Sale
Square Footage 3,702 sqft
Price per Sqft $162
Subdivision Forest Hill
MLS Listing ID MDHR2028282
Sold Date 03/18/24
Style Colonial
Bedrooms 4
Full Baths 3
Half Baths 1
HOA Fees $6/ann
HOA Y/N Y
Abv Grd Liv Area 3,302
Originating Board BRIGHT
Year Built 1992
Annual Tax Amount $5,226
Tax Year 2023
Lot Size 0.261 Acres
Acres 0.26
Property Description
PRICE REDUCED!! Run, don't walk to this one-of-a-kind home in Forest Hill. The two-story addition gives you an additional 29' x 16' game room on the main level and makes a spectacular Primary bedroom & bath addition on the second level. Enter into the large foyer with hardwood floors and custom shadow boxes. The formal living room has hardwood floors. The dining room has the same shadowbox design on the walls & hardwood floors as the foyer. You'll love the huge eating kitchen that overlooks both the family room and the game room. The sunken family room features a wood burning fireplace. Fall in love with the possibilities for the huge "game room". If you like to entertain, this is the house for you! The upper level has 3 full baths & 4 bedrooms! The primary bedroom has an elegant primary bath with a Jacuzzi tub and super size separate shower! The second bedroom has its own private bath. The lower level family room with gas stove has just had new carpeting installed. The lot is level and the entire rear is fenced. This home is value priced and will go quickly. Please compare it against homes with similar square footage.
Location
State MD
County Harford
Zoning R2
Rooms
Other Rooms Living Room, Dining Room, Primary Bedroom, Bedroom 2, Bedroom 3, Bedroom 4, Kitchen, Game Room, Family Room, Foyer, Other, Bathroom 2, Bathroom 3, Primary Bathroom, Half Bath
Basement Partial, Fully Finished
Interior
Interior Features Family Room Off Kitchen, Kitchen - Island, Dining Area, Window Treatments, Primary Bath(s), Upgraded Countertops, Carpet, Ceiling Fan(s), Chair Railings, Kitchen - Eat-In, Recessed Lighting, Wainscotting, WhirlPool/HotTub
Hot Water Natural Gas
Heating Heat Pump(s)
Cooling Central A/C
Flooring Carpet, Ceramic Tile, Hardwood
Fireplaces Number 1
Fireplaces Type Fireplace - Glass Doors
Equipment Dishwasher, Disposal, Dryer, Oven/Range - Gas, Refrigerator, Washer
Fireplace Y
Window Features Double Pane
Appliance Dishwasher, Disposal, Dryer, Oven/Range - Gas, Refrigerator, Washer
Heat Source Natural Gas
Exterior
Garage Garage Door Opener
Garage Spaces 2.0
Utilities Available Cable TV Available
Waterfront N
Water Access N
Roof Type Architectural Shingle
Accessibility None
Parking Type Attached Garage
Attached Garage 2
Total Parking Spaces 2
Garage Y
Building
Lot Description Level
Story 2
Foundation Block
Sewer Public Sewer
Water Public
Architectural Style Colonial
Level or Stories 2
Additional Building Above Grade, Below Grade
Structure Type Cathedral Ceilings
New Construction N
Schools
School District Harford County Public Schools
Others
Senior Community No
Tax ID 1303268594
Ownership Fee Simple
SqFt Source Assessor
Special Listing Condition Standard
Read Less
Want to know what your home might be worth? Contact us for a FREE valuation!

Our team is ready to help you sell your home for the highest possible price ASAP

Bought with Krissy Doherty • Northrop Realty







