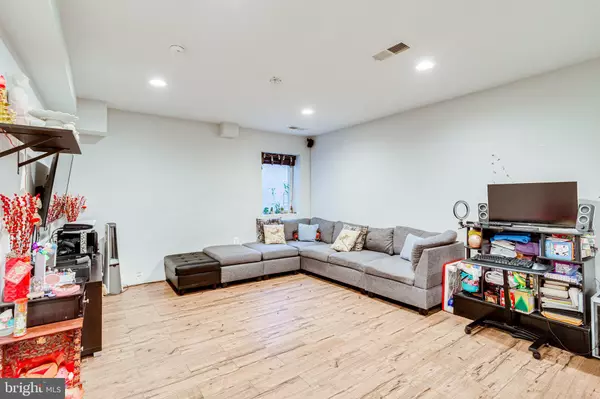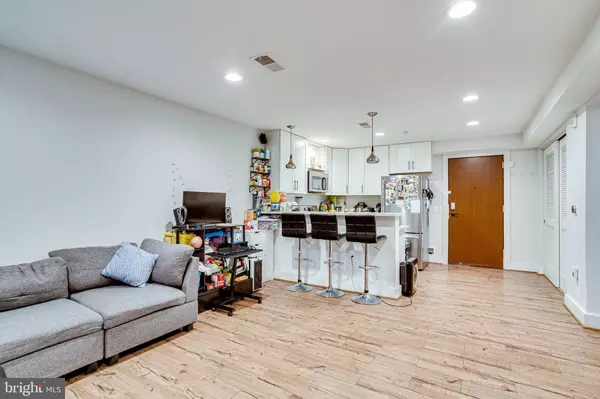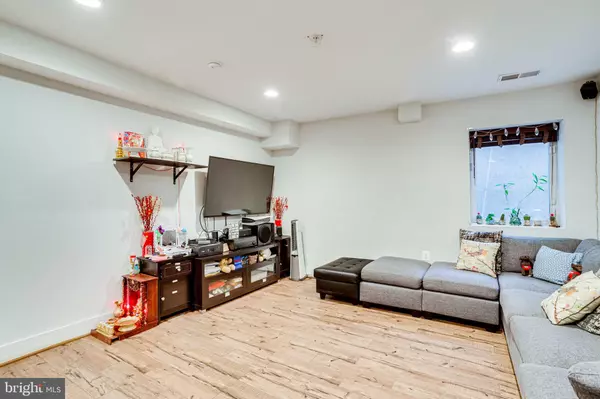$275,951
$282,681
2.4%For more information regarding the value of a property, please contact us for a free consultation.
4308 GEORGIA AVE NW #101 Washington, DC 20011
2 Beds
1 Bath
741 SqFt
Key Details
Sold Price $275,951
Property Type Condo
Sub Type Condo/Co-op
Listing Status Sold
Purchase Type For Sale
Square Footage 741 sqft
Price per Sqft $372
Subdivision Petworth
MLS Listing ID DCDC2056278
Sold Date 03/21/24
Style Unit/Flat,Other
Bedrooms 2
Full Baths 1
Condo Fees $461/mo
HOA Y/N N
Abv Grd Liv Area 741
Originating Board BRIGHT
Year Built 2017
Tax Year 2021
Property Description
6 years young 2BR 1BA pet-friendly condominium in the heart of Petworth. You'll love the open floor plan as well as the warm hardwood floors. The stainless-steel appliances in the kitchen & spacious countertops are perfect for your everyday kitchen needs. Condo fees is considered “low“ and it covers water and building maintenance. Walk Score 95! Just blocks to everything Petworth has to offer including coffee shops, restaurants, nightlife, Metro and more! The bedroom comfortably fits a queen bed with room to spare. With its own in unit laundry room, this unit has it all. Private secure front & back entrances give you peace of mind. And don't forget about the roof deck! You'll love hanging out on the roof deck with its 360° monument views & picnic area. It makes for a perfect alternative for those who work from home.
This is an IZ program from the District of Columbia - Pursuant to the District of Columbia Inclusionary Zoning program (IZ), income restricted units are available at this development. Please contact the Department of Housing and Community Development regarding the availability of such units and requirements for registration in the Inclusionary Zoning program.
IZ details are in the agent’s Documents section.
The sale price shall be less if there is no representation. Contact listing agent for more information
Location
State DC
County Washington
Zoning MU-4
Rooms
Main Level Bedrooms 2
Interior
Interior Features Combination Kitchen/Living, Floor Plan - Open, Recessed Lighting, Tub Shower, Wood Floors
Hot Water Electric
Heating Central
Cooling Central A/C
Equipment Built-In Microwave, Oven/Range - Gas, Stainless Steel Appliances, Washer/Dryer Stacked
Fireplace N
Appliance Built-In Microwave, Oven/Range - Gas, Stainless Steel Appliances, Washer/Dryer Stacked
Heat Source Electric
Exterior
Exterior Feature Patio(s), Roof
Utilities Available Other
Amenities Available Elevator, Other
Waterfront N
Water Access N
Accessibility Other
Porch Patio(s), Roof
Parking Type On Street
Garage N
Building
Story 1
Unit Features Mid-Rise 5 - 8 Floors
Sewer Other
Water Public
Architectural Style Unit/Flat, Other
Level or Stories 1
Additional Building Above Grade, Below Grade
New Construction N
Schools
School District District Of Columbia Public Schools
Others
Pets Allowed Y
HOA Fee Include Water,Ext Bldg Maint
Senior Community No
Tax ID 2914//2014
Ownership Condominium
Special Listing Condition Standard
Pets Description Dogs OK, Cats OK
Read Less
Want to know what your home might be worth? Contact us for a FREE valuation!

Our team is ready to help you sell your home for the highest possible price ASAP

Bought with NON MEMBER • Non Subscribing Office







