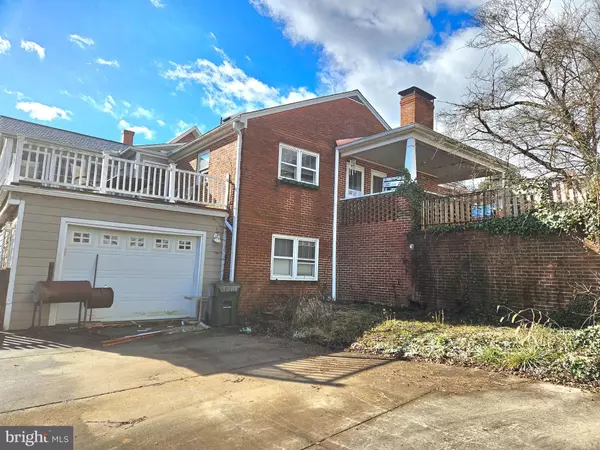$333,000
$299,000
11.4%For more information regarding the value of a property, please contact us for a free consultation.
301 MACOY AVE Culpeper, VA 22701
4 Beds
2 Baths
2,189 SqFt
Key Details
Sold Price $333,000
Property Type Single Family Home
Sub Type Detached
Listing Status Sold
Purchase Type For Sale
Square Footage 2,189 sqft
Price per Sqft $152
Subdivision Town Of Culpeper
MLS Listing ID VACU2007102
Sold Date 03/22/24
Style Cottage
Bedrooms 4
Full Baths 2
HOA Y/N N
Abv Grd Liv Area 1,459
Originating Board BRIGHT
Year Built 1959
Annual Tax Amount $1,914
Tax Year 2023
Lot Size 10,019 Sqft
Acres 0.23
Property Description
A true diamond in the rough waiting to be polished. This cute brick cottage is one of the smaller homes on a lovely street full of large Victorian homes only 3 blocks from historic downtown Culpeper. This home is much larger than it appears from the street. An addition by a previous owner greatly increased the living space. The lower-level Primary Suite is huge, with French doors leading to the fenced backyard. The original hardwood floors on the main level will be beautiful once cleaned and sanded. The current owner inherited the property last year. The home will need work. At some point, there was a water leak. The owner is unsure when it started or where the leak originated, but we believe it was in the kitchen. The water is now turned off. There is some mold/mildew in the lower level so please plan accordingly.
Location
State VA
County Culpeper
Zoning R1
Direction East
Rooms
Other Rooms Living Room, Primary Bedroom, Bedroom 2, Bedroom 3, Kitchen, Bedroom 1, Sun/Florida Room, Utility Room, Bathroom 2, Bonus Room, Primary Bathroom
Basement Side Entrance, Rear Entrance, Outside Entrance, Connecting Stairway, Walkout Level, Daylight, Full, Full, Poured Concrete, Partially Finished
Main Level Bedrooms 3
Interior
Interior Features Kitchen - Table Space, Primary Bath(s), Entry Level Bedroom, Window Treatments, Wood Floors, WhirlPool/HotTub, Carpet, Ceiling Fan(s), Floor Plan - Traditional, Kitchen - Country, Kitchen - Eat-In, Tub Shower, Upgraded Countertops, Walk-in Closet(s)
Hot Water Natural Gas
Heating Forced Air
Cooling Ceiling Fan(s), Central A/C
Fireplaces Number 1
Fireplaces Type Mantel(s), Brick, Wood
Fireplace Y
Window Features Wood Frame
Heat Source Natural Gas
Exterior
Exterior Feature Deck(s), Porch(es)
Garage Garage - Side Entry, Basement Garage, Garage Door Opener
Garage Spaces 3.0
Fence Rear, Picket, Chain Link
Waterfront N
Water Access N
Roof Type Asphalt
Accessibility None
Porch Deck(s), Porch(es)
Parking Type On Street, Attached Garage, Driveway
Attached Garage 1
Total Parking Spaces 3
Garage Y
Building
Lot Description Corner, Premium, No Thru Street
Story 2
Foundation Slab
Sewer Public Sewer
Water Public
Architectural Style Cottage
Level or Stories 2
Additional Building Above Grade, Below Grade
New Construction N
Schools
School District Culpeper County Public Schools
Others
Senior Community No
Tax ID 41-A2-1-G-2
Ownership Fee Simple
SqFt Source Assessor
Special Listing Condition Standard
Read Less
Want to know what your home might be worth? Contact us for a FREE valuation!

Our team is ready to help you sell your home for the highest possible price ASAP

Bought with Timothy F Landis • Long & Foster Real Estate, Inc.







