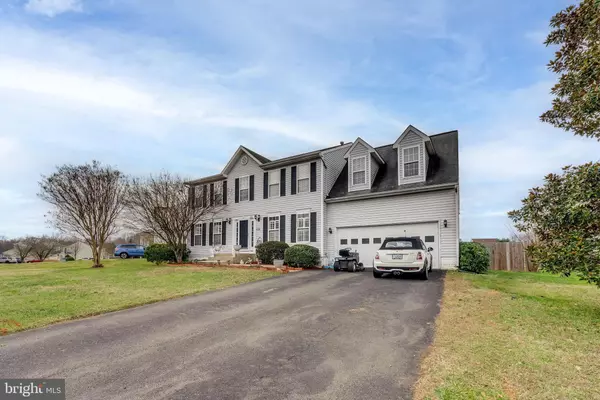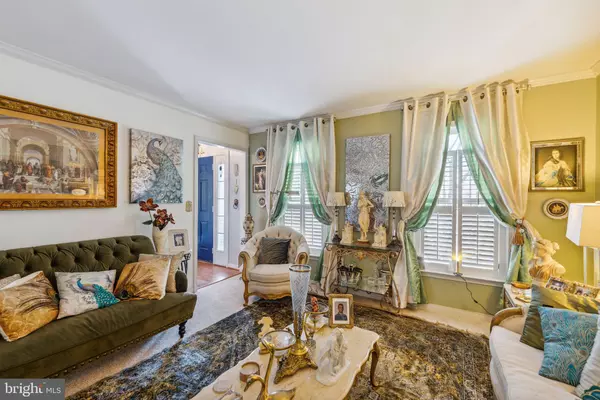$534,000
$520,000
2.7%For more information regarding the value of a property, please contact us for a free consultation.
11712 INNISBROOK CIR Fredericksburg, VA 22407
5 Beds
4 Baths
3,300 SqFt
Key Details
Sold Price $534,000
Property Type Single Family Home
Sub Type Detached
Listing Status Sold
Purchase Type For Sale
Square Footage 3,300 sqft
Price per Sqft $161
Subdivision Maple Grove
MLS Listing ID VASP2021154
Sold Date 03/22/24
Style Colonial
Bedrooms 5
Full Baths 3
Half Baths 1
HOA Y/N N
Abv Grd Liv Area 2,358
Originating Board BRIGHT
Year Built 2002
Annual Tax Amount $2,931
Tax Year 2022
Lot Size 0.318 Acres
Acres 0.32
Property Description
Back on the market solely due to purchaser financing issue!
Welcome to this well maintained 5BR, 3.5BA single family home with attached two car garage in sought after Maple Grove. The highlights of this home that will catch your attention - it has been freshly painted throughout, newly remodeled modern kitchen, and amazing backyard that offers a gorgeous entertaining space and a big swimming pool. The open concept layout creates an inviting space perfect for both relaxation and entertainment. The formal living room will accommodate large family gatherings. A separate elegant dining room will host intimate meals for family and friends. The family room with gas fireplace, where you can get away without going away. A modern kitchen with everything a cook could want - stainless steel appliances, kitchen island, upgraded cabinets and gorgeous quartz countertops. The kitchen opens onto a wood deck to expand leisure activities to the outdoors. Upstairs, primary bedroom suite with ceiling fan, walk-in closet and private bath offers a relaxing haven. The primary bath offers double vanities, and separate soaking tub and shower. The secondary bedrooms with plenty of space for sleep, storage or play. Downstairs, they finished the lower level with walk out stairs to a huge, FULLY FENCED backyard. The spacious recreation room with wet bar will be the center of your entertaining. A multi-purpose den could serve as a guest room, office or gym. The full bathroom is handy for family and guests after a swim. The storage room keeps everything handy but out of sight. The outside shed offers the ideal place to store your lawn, pool and gardening tools. The spacious backyard provides a private oasis for relaxing, gardening, and hours of pool time enjoyment. The salt water pool with new pump helps to provide minimal maintenance. No HOA. This home is conveniently located to major commuter routes, shops and restaurants. All of the outdoor backyard furniture, 3 refrigerators, and the 72 in TV in the family room are included in the sale price!
Location
State VA
County Spotsylvania
Zoning R1
Rooms
Other Rooms Living Room, Dining Room, Primary Bedroom, Bedroom 2, Bedroom 3, Bedroom 4, Bedroom 5, Kitchen, Family Room, Den, Foyer, Laundry, Recreation Room, Storage Room, Primary Bathroom, Full Bath, Half Bath
Basement Daylight, Full, Walkout Stairs, Full, Fully Finished, Sump Pump, Outside Entrance
Interior
Interior Features Wet/Dry Bar, Upgraded Countertops, Kitchen - Gourmet, Formal/Separate Dining Room, Primary Bath(s), Tub Shower, Walk-in Closet(s), Soaking Tub, Kitchen - Island, Floor Plan - Open, Family Room Off Kitchen, Dining Area, Carpet, Ceiling Fan(s), Wood Floors, Chair Railings, Crown Moldings, Recessed Lighting
Hot Water Natural Gas
Heating Forced Air
Cooling Central A/C, Ceiling Fan(s)
Flooring Carpet, Ceramic Tile, Hardwood
Fireplaces Number 1
Fireplaces Type Gas/Propane, Mantel(s)
Equipment Oven/Range - Electric, Built-In Microwave, Dishwasher, Disposal, Dryer, Icemaker, Refrigerator, Stainless Steel Appliances, Stove, Washer
Fireplace Y
Appliance Oven/Range - Electric, Built-In Microwave, Dishwasher, Disposal, Dryer, Icemaker, Refrigerator, Stainless Steel Appliances, Stove, Washer
Heat Source Natural Gas
Laundry Lower Floor
Exterior
Exterior Feature Deck(s), Patio(s)
Garage Garage Door Opener, Garage - Front Entry
Garage Spaces 4.0
Fence Fully, Rear
Waterfront N
Water Access N
Accessibility Other
Porch Deck(s), Patio(s)
Parking Type Attached Garage, Driveway, On Street
Attached Garage 2
Total Parking Spaces 4
Garage Y
Building
Lot Description Landscaping, Poolside
Story 3
Foundation Other
Sewer Public Sewer
Water Public
Architectural Style Colonial
Level or Stories 3
Additional Building Above Grade, Below Grade
New Construction N
Schools
School District Spotsylvania County Public Schools
Others
Senior Community No
Tax ID 23E6-490-
Ownership Fee Simple
SqFt Source Assessor
Special Listing Condition Standard
Read Less
Want to know what your home might be worth? Contact us for a FREE valuation!

Our team is ready to help you sell your home for the highest possible price ASAP

Bought with Richard Urben • Redfin Corporation







