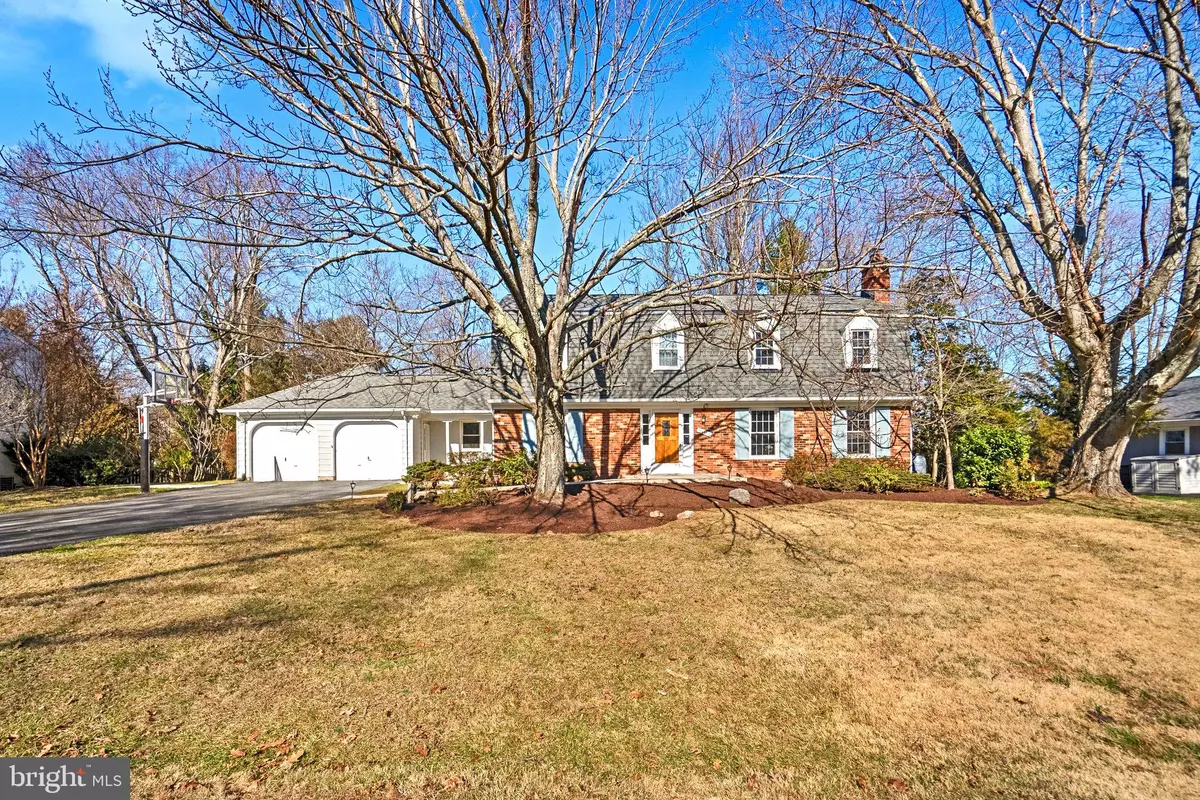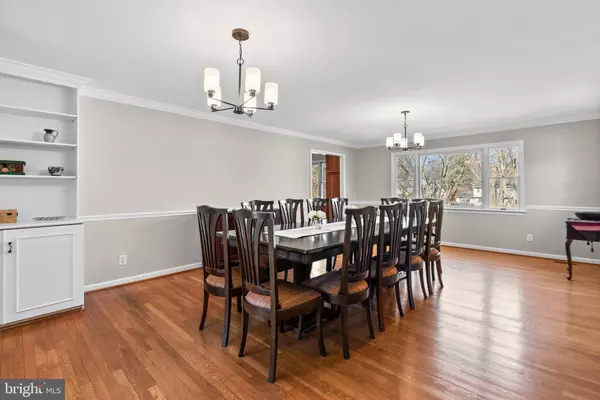$1,300,000
$1,275,000
2.0%For more information regarding the value of a property, please contact us for a free consultation.
9105 CHERBOURG DR Potomac, MD 20854
5 Beds
4 Baths
3,768 SqFt
Key Details
Sold Price $1,300,000
Property Type Single Family Home
Sub Type Detached
Listing Status Sold
Purchase Type For Sale
Square Footage 3,768 sqft
Price per Sqft $345
Subdivision Lake Normandy Estates
MLS Listing ID MDMC2119592
Sold Date 03/15/24
Style Colonial
Bedrooms 5
Full Baths 3
Half Baths 1
HOA Y/N N
Abv Grd Liv Area 2,868
Originating Board BRIGHT
Year Built 1967
Annual Tax Amount $10,131
Tax Year 2023
Lot Size 0.344 Acres
Acres 0.34
Property Description
Don't miss this gorgeously appointed five bedroom, three and a half bathroom, EXPANDED and RENOVATED home, in the serene and beautiful Lake Normandy Estates! You will find the perfect blend of classic style and touches of modern, creating the perfect canvas for all of your needs. Hosting friends and family will be a breeze in the many spaces perfect for entertaining. Hardwoods, newly refinished, make up much of the flooring throughout the house. The Family Room with a wood burning fire place opens into the updated kitchen with elegant natural cherry custom cabinetry. Gas cooking, with two ovens, two sinks and two dishwashers, gives you every convenience you willneed in a kitchen. The Dining Room is simply built for entertaining. You have to see it to believe it! Along with a three-season covered porch, the main level is rounded out with a Formal Living room, with French doors and another wood burning fireplace, Mudroom and the true definition of a Utility Room. Updated Lighting is found throughout this move-in-ready home as well! Upstairs you will find four bedrooms and two full baths. The Owner's Suite has an enormous walk-in closet with a window, and a stunningly renovated bathroom that can only be described as opulent! The fully finished basement includes another large bedroom, full bathroom, large recreation room and walk-out to a lovely brick patio, perfect for sitting around a fire pit. Other upgrades include Geothermal Heat, and the roof was replaced 2 years ago! Minutes from Cabin John Shopping, I270, I495 and so much more, this one won't be around long!
Location
State MD
County Montgomery
Zoning R200
Rooms
Basement Fully Finished, Outside Entrance, Walkout Level, Windows
Interior
Hot Water Natural Gas
Heating Other
Cooling Geothermal
Fireplaces Number 2
Fireplace Y
Heat Source Geo-thermal
Exterior
Garage Garage - Front Entry, Garage Door Opener
Garage Spaces 2.0
Waterfront N
Water Access N
Accessibility None
Parking Type Attached Garage
Attached Garage 2
Total Parking Spaces 2
Garage Y
Building
Story 3
Foundation Concrete Perimeter
Sewer Public Sewer
Water Public
Architectural Style Colonial
Level or Stories 3
Additional Building Above Grade, Below Grade
New Construction N
Schools
Elementary Schools Beverly Farms
Middle Schools Herbert Hoover
High Schools Winston Churchill
School District Montgomery County Public Schools
Others
Senior Community No
Tax ID 161000880071
Ownership Fee Simple
SqFt Source Assessor
Special Listing Condition Standard
Read Less
Want to know what your home might be worth? Contact us for a FREE valuation!

Our team is ready to help you sell your home for the highest possible price ASAP

Bought with Katelyn Repoli • VYBE Realty







