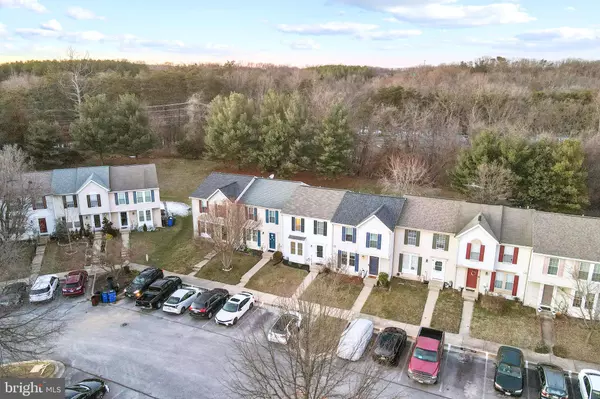$380,000
$324,900
17.0%For more information regarding the value of a property, please contact us for a free consultation.
8931 OXLEY FOREST CT Laurel, MD 20723
2 Beds
3 Baths
1,300 SqFt
Key Details
Sold Price $380,000
Property Type Townhouse
Sub Type Interior Row/Townhouse
Listing Status Sold
Purchase Type For Sale
Square Footage 1,300 sqft
Price per Sqft $292
Subdivision Wyndemere
MLS Listing ID MDHW2036830
Sold Date 03/25/24
Style Colonial,Contemporary
Bedrooms 2
Full Baths 2
Half Baths 1
HOA Fees $64/mo
HOA Y/N Y
Abv Grd Liv Area 1,160
Originating Board BRIGHT
Year Built 1993
Annual Tax Amount $3,051
Tax Year 2023
Lot Size 1,786 Sqft
Acres 0.04
Property Description
*****Welcome Home!!!*****This Wyndemere townhome located on a cul de sac in southern Howard County is a rare gem that you don’t want to miss! This exquisite 3 level townhouse has been recently upgraded with new carpet, new vinyl floors, fresh paint and new lower-level half bath. This home features a spacious kitchen with plenty of cabinets, LVP and full of sunlight. The kitchen also has access to the spacious fenced backyard, where you can enjoy the outdoors and entertain your guests. The main bedroom is located on the upper level and offers two closets and plenty of space for your furniture. The basement with a half bath, a laundry area, and a recreation room is perfect for relaxing or working from home. This townhouse is conveniently located close to all major highways and shopping needs, making it easy to commute and access amenities. Don’t miss this opportunity to own this beautiful home!
Location
State MD
County Howard
Zoning RSC
Rooms
Other Rooms Living Room, Dining Room, Bedroom 2, Kitchen, Bedroom 1, Storage Room, Utility Room, Bathroom 1, Bathroom 2, Half Bath
Basement Daylight, Full
Interior
Interior Features Combination Kitchen/Dining
Hot Water Natural Gas
Heating Forced Air
Cooling Central A/C
Fireplace N
Heat Source Natural Gas
Exterior
Parking On Site 1
Waterfront N
Water Access N
Accessibility Other
Garage N
Building
Story 3
Foundation Other
Sewer Public Sewer
Water Public
Architectural Style Colonial, Contemporary
Level or Stories 3
Additional Building Above Grade, Below Grade
New Construction N
Schools
School District Howard County Public School System
Others
Senior Community No
Tax ID 1406532829
Ownership Fee Simple
SqFt Source Estimated
Special Listing Condition REO (Real Estate Owned)
Read Less
Want to know what your home might be worth? Contact us for a FREE valuation!

Our team is ready to help you sell your home for the highest possible price ASAP

Bought with Susan Kimberly Kash • Compass







