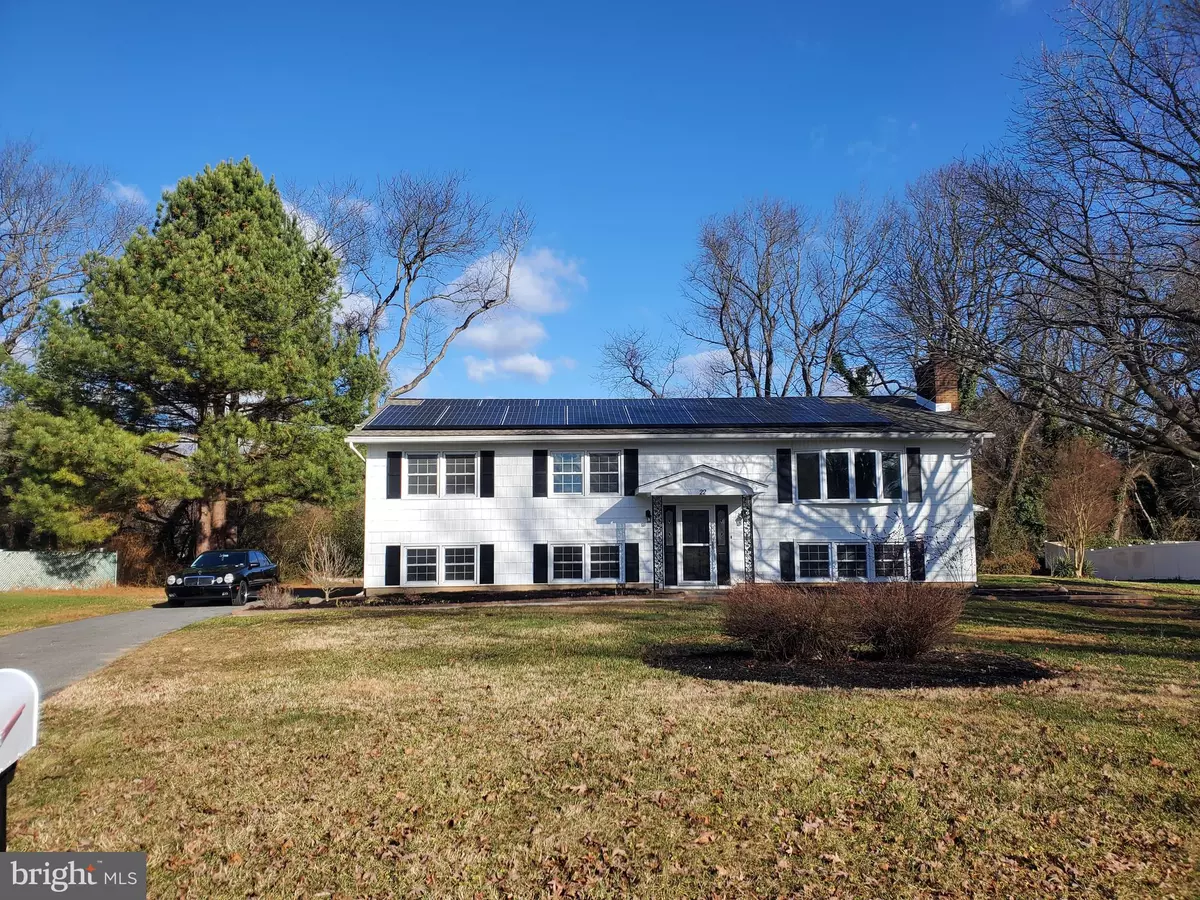$366,000
$365,000
0.3%For more information regarding the value of a property, please contact us for a free consultation.
22 N SPRINGVIEW Dover, DE 19901
4 Beds
3 Baths
3,745 SqFt
Key Details
Sold Price $366,000
Property Type Single Family Home
Sub Type Detached
Listing Status Sold
Purchase Type For Sale
Square Footage 3,745 sqft
Price per Sqft $97
Subdivision Meadowglen
MLS Listing ID DEKT2024824
Sold Date 03/29/24
Style Other,Split Level
Bedrooms 4
Full Baths 2
Half Baths 1
HOA Y/N N
Abv Grd Liv Area 3,745
Originating Board BRIGHT
Year Built 1977
Annual Tax Amount $1,714
Tax Year 2023
Lot Size 0.470 Acres
Acres 0.47
Lot Dimensions 68.60 x 194.06
Property Description
BACK TO ACTIVE! BUYER FINANCING FELL THROUGHT! Home inspection done, Appraisal done. Are you looking for a home in the award winning school district of Caesar Rodney? Then look no more. This home boast new paint, new floors, new carpets, new heat pump, new water heater and the property has Solar panels on a roof with architectural shingles ( 40 year life ) that was installed in 2018! When you walk in you can choose to go up to the upper level living room where you and your family can relax around the brick fireplace or enjoy the view through the new bay window. The kitchen boasts a double oven, electric cook top, Coran countertops and plenty of cabinet space. The master bath and guest bath both feature tiled flooring and showers. If you like to entertain there is plenty of space in the lower level of the home. The second family room is 20' x 23' which has a spacious room for gatherings and also includes a 3' x 11' Corian wet bar. The laundry room is oversized and has ample amount of storage. There is also a finished bonus room that could be used as a 4th bedroom, office or workout room. Also we have an oversized 2 car garage with back entry for privacy. With almost a half acre the potential is in the eyes of the beholder.
Location
State DE
County Kent
Area Caesar Rodney (30803)
Zoning RS1
Rooms
Other Rooms Living Room, Dining Room, Primary Bedroom, Bedroom 2, Bedroom 4, Kitchen, Family Room, Bedroom 1, Laundry, Other, Attic
Main Level Bedrooms 1
Interior
Interior Features Primary Bath(s), Ceiling Fan(s), Attic/House Fan, Wet/Dry Bar, Stall Shower, Kitchen - Eat-In
Hot Water Electric
Heating Heat Pump - Electric BackUp
Cooling Heat Pump(s)
Flooring Fully Carpeted, Tile/Brick, Luxury Vinyl Plank
Fireplaces Number 1
Fireplaces Type Brick
Equipment Cooktop, Oven - Double, Dishwasher, Refrigerator, Disposal
Fireplace Y
Window Features Bay/Bow
Appliance Cooktop, Oven - Double, Dishwasher, Refrigerator, Disposal
Heat Source Electric
Laundry Main Floor
Exterior
Exterior Feature Deck(s)
Garage Garage - Rear Entry
Garage Spaces 2.0
Waterfront N
Water Access N
Roof Type Architectural Shingle
Accessibility None
Porch Deck(s)
Parking Type Driveway, Attached Garage
Attached Garage 2
Total Parking Spaces 2
Garage Y
Building
Lot Description Cul-de-sac
Story 2
Foundation Block
Sewer Public Sewer
Water Well
Architectural Style Other, Split Level
Level or Stories 2
Additional Building Above Grade, Below Grade
New Construction N
Schools
School District Caesar Rodney
Others
Senior Community No
Tax ID NM-00-09408-03-1500-000
Ownership Fee Simple
SqFt Source Estimated
Acceptable Financing Conventional, VA, FHA 203(b), USDA, Cash
Listing Terms Conventional, VA, FHA 203(b), USDA, Cash
Financing Conventional,VA,FHA 203(b),USDA,Cash
Special Listing Condition Standard
Read Less
Want to know what your home might be worth? Contact us for a FREE valuation!

Our team is ready to help you sell your home for the highest possible price ASAP

Bought with Melanie A Costa • RE/MAX Prime Real Estate







