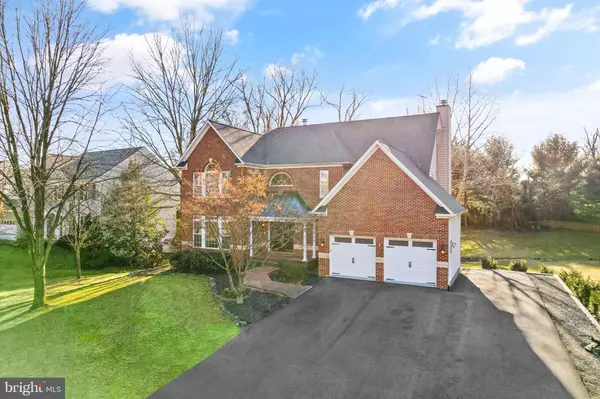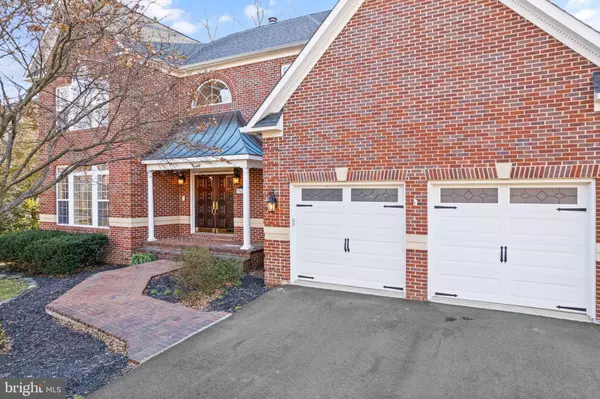$1,400,000
$1,400,000
For more information regarding the value of a property, please contact us for a free consultation.
13633 BIRCH DR Chantilly, VA 20151
5 Beds
6 Baths
4,759 SqFt
Key Details
Sold Price $1,400,000
Property Type Single Family Home
Sub Type Detached
Listing Status Sold
Purchase Type For Sale
Square Footage 4,759 sqft
Price per Sqft $294
Subdivision Chantilly Estates
MLS Listing ID VAFX2163462
Sold Date 04/02/24
Style Colonial,Contemporary
Bedrooms 5
Full Baths 4
Half Baths 2
HOA Y/N N
Abv Grd Liv Area 3,400
Originating Board BRIGHT
Year Built 1995
Annual Tax Amount $10,431
Tax Year 2023
Lot Size 0.550 Acres
Acres 0.55
Property Description
Offers being presented as received. Welcome to this gorgeous custom home. Come in through the double carved doors into the two story entry. The wood floors throughout were redone in 2022, with the rest of this stunning level. The gourmet kitchen has 2 islands, quartz countertops, and a large breakfast room with skylights that walks out to a deck (trek) overlooking the private back yard. The smart refrigerator has an outer display with internet connection. The stove is has double oven with convection and air-fry options. There is a built in Miele expresso maker with its own waterline. The beverage center offers additional refrigeration. Custom backsplash, range hood, instant hot, and other features are perfect for your gourmet needs. The kitchen opens to the great room with a cozy wood burning fireplace. Formal living room, dining room (with a second fireplace), a large office with custom mahogany built ins, plus a mud room off the garage and a guest bathroom finish the level. Upstairs, the luxurious Primary Suite has a full sitting area, 2 walk in closets, and a brand new (2023) bath. The 3 additional bedrooms all have walk-in closets, one has a private bath and the other 2 share the 3rd bathroom. This level has brand new carpet and, new sinks and faucets in the baths. The attic pull down with stairs offers additional storage shelving, and holds one of 2 HVAC systems. The lower level is made for guests and fun! A full bar, theatre screen with speaker system, gym, and bedroom walk out to the patio with a hot tub! There is a full bath and a half bath. The utility room has the washer and dryer, which can easily be moved to the mudroom to the existing hookups. Ready for more? The 2 car garage is heated and has shelving and epoxy flooring. The driveway was widened and repaved with an extension that leads to an EV plug and a generator plug wired to the interior. Under the deck is a shed with concrete floor. There is a full yard irrigation system with Bluetooth control. Every detail of the home has been meticulously thought out and maintained. Come in and enjoy.
Location
State VA
County Fairfax
Zoning 110
Rooms
Basement Daylight, Full, Fully Finished, Walkout Level
Interior
Interior Features Bar, Breakfast Area, Built-Ins, Carpet, Ceiling Fan(s), Dining Area, Family Room Off Kitchen, Formal/Separate Dining Room, Kitchen - Eat-In, Kitchen - Gourmet, Kitchen - Island, Pantry, Recessed Lighting, Skylight(s), Walk-in Closet(s), Wet/Dry Bar, Wood Floors
Hot Water Electric
Heating Forced Air
Cooling Central A/C
Flooring Hardwood, Carpet
Fireplaces Number 2
Fireplace Y
Heat Source Electric
Exterior
Garage Garage - Front Entry, Garage Door Opener
Garage Spaces 2.0
Waterfront N
Water Access N
Accessibility None
Attached Garage 2
Total Parking Spaces 2
Garage Y
Building
Story 2
Foundation Permanent
Sewer Public Sewer
Water Public
Architectural Style Colonial, Contemporary
Level or Stories 2
Additional Building Above Grade, Below Grade
New Construction N
Schools
High Schools Chantilly
School District Fairfax County Public Schools
Others
Senior Community No
Tax ID 0344 05 0054
Ownership Fee Simple
SqFt Source Assessor
Acceptable Financing Conventional, FHA, VA
Listing Terms Conventional, FHA, VA
Financing Conventional,FHA,VA
Special Listing Condition Standard
Read Less
Want to know what your home might be worth? Contact us for a FREE valuation!

Our team is ready to help you sell your home for the highest possible price ASAP

Bought with Wassim Z Ghali • Samson Properties







