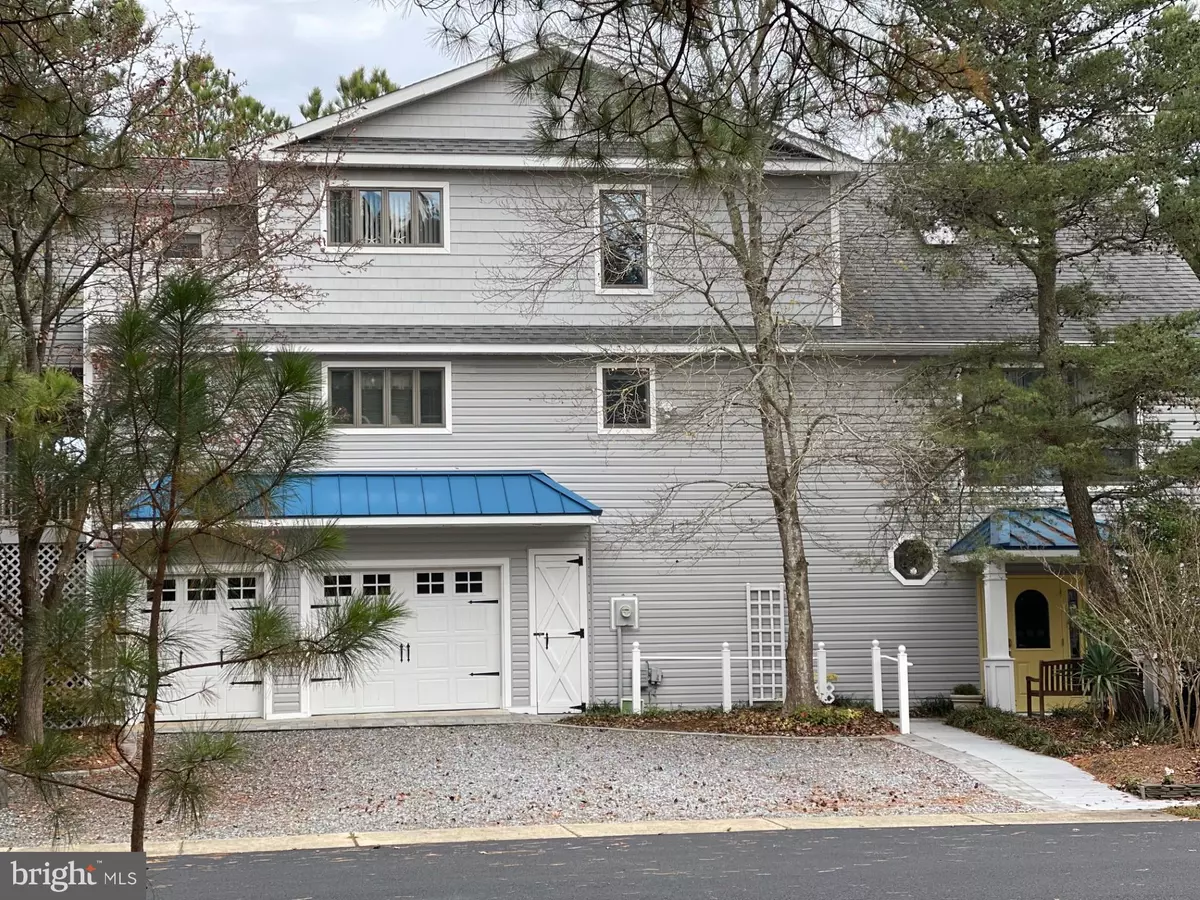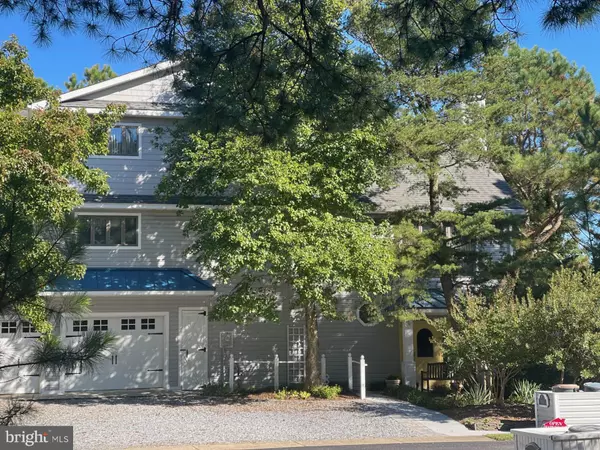$2,200,000
$2,499,999
12.0%For more information regarding the value of a property, please contact us for a free consultation.
30563 BEACH PLUM LN Bethany Beach, DE 19930
6 Beds
5 Baths
3,004 SqFt
Key Details
Sold Price $2,200,000
Property Type Single Family Home
Sub Type Detached
Listing Status Sold
Purchase Type For Sale
Square Footage 3,004 sqft
Price per Sqft $732
Subdivision Bayberry Dunes
MLS Listing ID DESU2048100
Sold Date 04/05/24
Style Coastal
Bedrooms 6
Full Baths 5
HOA Fees $176/ann
HOA Y/N Y
Abv Grd Liv Area 3,004
Originating Board BRIGHT
Year Built 1986
Annual Tax Amount $2,018
Tax Year 2023
Lot Size 10,019 Sqft
Acres 0.23
Lot Dimensions 129.00 x 80.00
Property Description
Immaculate 6 bedroom, 5 bath, OCEANBLOCK beach home situated on an oversized lot, located in the quiet gated community of BAYBERRY DUNES with access to a pristine, uncrowded beach with life guards. An inviting open floorplan features an impressive great room with soaring ceilings and window lined walls that open to a huge wrap around deck and screened porch. Great Room has a gorgeous 2 story fireplace and ceiling beams that expound "Coastal Farmhouse". The kitchen has White cabinets, stainless steel appliances, Silestone Counters & island and coffee and wine bar area. The main level has 2 large bedroom with baths and one bedroom has separate office. The upper level has 4 large bedrooms and 3 full baths with porches off the bedrooms. One of the bedroom is the main Suite. Also on the upper level is a loft and sitting room. The lower level contains a 2 car garage and another garage area for golf cart with a driveway for 3 more cars. It has a huge enclosed storage area, 2 large enclosed showers , several storage units and several barn door exits. There is a handicap ramp to the main entrance and a wall chair lift if needed. There are 3 HVAC systems with back ups installed in 2014 and a tankless water heater. Roof was also installed in 2014. The treed lot gives privacy to the several quiet sitting areas on the property. There is also a radio and intercom system (Nutone) throughout the home and an electric awning on one of the many porches. A transferable warranty is included.
While this property has never been a rental, it would be highly desirable, making this an excellent investment opportunity.
Location
State DE
County Sussex
Area Baltimore Hundred (31001)
Zoning MR
Rooms
Other Rooms Dining Room, Primary Bedroom, Bedroom 2, Bedroom 3, Bedroom 4, Bedroom 5, Kitchen, Foyer, Study, Sun/Florida Room, Great Room, Laundry, Loft, Office, Storage Room, Utility Room, Workshop, Bedroom 6, Bathroom 2, Bathroom 3, Primary Bathroom, Full Bath, Screened Porch
Main Level Bedrooms 6
Interior
Interior Features Built-Ins, Carpet, Ceiling Fan(s), Dining Area, Exposed Beams, Family Room Off Kitchen, Floor Plan - Open, Kitchen - Island, Primary Bath(s), Recessed Lighting, Skylight(s), Soaking Tub, Stall Shower, Tub Shower, Upgraded Countertops, Wainscotting, Walk-in Closet(s), Wood Floors
Hot Water Propane
Heating Heat Pump(s), Forced Air, Heat Pump - Gas BackUp
Cooling Central A/C
Flooring Carpet, Ceramic Tile, Concrete, Wood
Fireplaces Number 1
Fireplaces Type Fireplace - Glass Doors, Gas/Propane, Mantel(s), Other
Equipment Built-In Microwave, Cooktop, Dishwasher, Disposal, Dryer, Exhaust Fan, Oven - Wall, Oven - Double, Refrigerator, Stainless Steel Appliances, Washer, Water Heater - High-Efficiency, Water Heater - Tankless
Fireplace Y
Window Features Atrium,Double Pane,Palladian,Screens,Skylights,Transom
Appliance Built-In Microwave, Cooktop, Dishwasher, Disposal, Dryer, Exhaust Fan, Oven - Wall, Oven - Double, Refrigerator, Stainless Steel Appliances, Washer, Water Heater - High-Efficiency, Water Heater - Tankless
Heat Source Electric, Propane - Owned
Laundry Has Laundry
Exterior
Exterior Feature Deck(s), Balconies- Multiple, Porch(es), Wrap Around
Garage Additional Storage Area, Garage - Front Entry, Garage Door Opener
Garage Spaces 5.0
Utilities Available Propane
Amenities Available Beach, Common Grounds, Gated Community
Waterfront N
Water Access Y
Water Access Desc Fishing Allowed,Private Access,Public Beach,Swimming Allowed
View Garden/Lawn, Street, Trees/Woods, Water
Roof Type Shingle
Accessibility Chairlift, Grab Bars Mod, Ramp - Main Level
Porch Deck(s), Balconies- Multiple, Porch(es), Wrap Around
Road Frontage HOA
Parking Type Attached Garage, Driveway, Off Street
Attached Garage 2
Total Parking Spaces 5
Garage Y
Building
Lot Description Backs to Trees, Corner, Front Yard, Landscaping, No Thru Street, Premium, Private
Story 3
Foundation Pilings
Sewer Public Sewer
Water Public
Architectural Style Coastal
Level or Stories 3
Additional Building Above Grade, Below Grade
Structure Type 2 Story Ceilings,Beamed Ceilings,Dry Wall
New Construction N
Schools
School District Indian River
Others
HOA Fee Include Common Area Maintenance,Management,Reserve Funds,Security Gate,Trash,Lawn Maintenance,Road Maintenance
Senior Community No
Tax ID 134-09.00-514.00
Ownership Fee Simple
SqFt Source Assessor
Security Features Main Entrance Lock,Smoke Detector
Special Listing Condition Standard
Read Less
Want to know what your home might be worth? Contact us for a FREE valuation!

Our team is ready to help you sell your home for the highest possible price ASAP

Bought with Janice A Warns • Long & Foster Real Estate, Inc.







