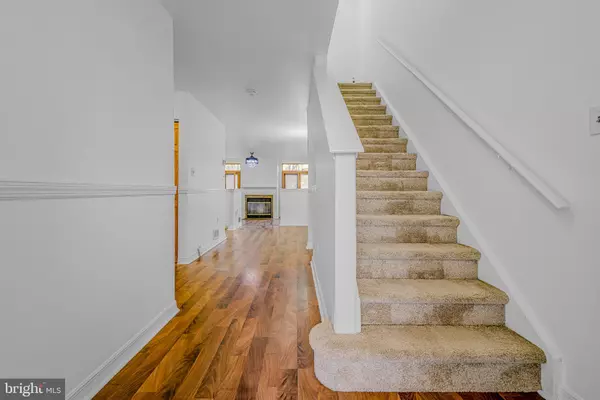$317,000
$315,000
0.6%For more information regarding the value of a property, please contact us for a free consultation.
107 MENDEL CT Bear, DE 19701
3 Beds
3 Baths
1,500 SqFt
Key Details
Sold Price $317,000
Property Type Townhouse
Sub Type Interior Row/Townhouse
Listing Status Sold
Purchase Type For Sale
Square Footage 1,500 sqft
Price per Sqft $211
Subdivision Lakeside At Rivers
MLS Listing ID DENC2057016
Sold Date 04/05/24
Style Colonial,Transitional,Contemporary,Traditional,Other
Bedrooms 3
Full Baths 2
Half Baths 1
HOA Y/N N
Abv Grd Liv Area 1,500
Originating Board BRIGHT
Year Built 1991
Annual Tax Amount $1,499
Tax Year 2016
Lot Size 2,614 Sqft
Acres 0.06
Property Description
***Offer Deadline March 10th 11:59pm****
Welcome to 107 Mendel Court, a modern and smartly designed home in Bear, DE. This property offers a spacious layout with 3 bedrooms, 2.5 bathrooms, and generous living space, all nestled on a 2614 square foot lot.
Step inside the freshly painted home and be greeted by a host of desirable amenities. The attached garage provides convenience, while the carpet and hardwood floors create a warm and inviting atmosphere throughout.
The kitchen is a standout feature, boasting new granite countertops and freshly refaced and painted cabinets, offering a sleek and stylish space for culinary endeavors. The outdoor deck provides a serene setting to enjoy the beautiful view of the pond, creating a peaceful retreat right at home, while the fenced back yard provides privacy and a safe area for outdoor activities. A full finished basement offers additional potential and storage space
Don't miss out on the opportunity to make 107 Mendel Court your new address, where modern amenities and tasteful updates come together to create a welcoming and stylish living space. Schedule your showing today and envision the possibilities that await in this impressive home.
Location
State DE
County New Castle
Area Newark/Glasgow (30905)
Zoning NCPUD
Rooms
Other Rooms Living Room, Dining Room, Primary Bedroom, Bedroom 2, Kitchen, Bedroom 1, Other, Attic
Basement Full
Interior
Interior Features Primary Bath(s), Butlers Pantry, Ceiling Fan(s)
Hot Water Natural Gas
Heating Forced Air
Cooling Central A/C
Fireplaces Number 1
Fireplaces Type Stone
Equipment Oven - Self Cleaning, Dishwasher, Disposal, Built-In Microwave, Refrigerator
Fireplace Y
Window Features Replacement
Appliance Oven - Self Cleaning, Dishwasher, Disposal, Built-In Microwave, Refrigerator
Heat Source Natural Gas
Laundry Basement
Exterior
Exterior Feature Deck(s)
Garage Inside Access, Garage Door Opener
Garage Spaces 1.0
Fence Other
Utilities Available Cable TV
Waterfront N
Water Access N
Roof Type Pitched,Shingle
Accessibility None
Porch Deck(s)
Parking Type Attached Garage, Other
Attached Garage 1
Total Parking Spaces 1
Garage Y
Building
Lot Description Rear Yard
Story 2
Foundation Concrete Perimeter
Sewer Public Sewer
Water Public
Architectural Style Colonial, Transitional, Contemporary, Traditional, Other
Level or Stories 2
Additional Building Above Grade
New Construction N
Schools
Elementary Schools Jones
Middle Schools Shue-Medill
High Schools Christiana
School District Christina
Others
Senior Community No
Tax ID 1003310727
Ownership Fee Simple
SqFt Source Estimated
Acceptable Financing Conventional, VA, FHA 203(b), USDA, Cash
Listing Terms Conventional, VA, FHA 203(b), USDA, Cash
Financing Conventional,VA,FHA 203(b),USDA,Cash
Special Listing Condition Standard
Read Less
Want to know what your home might be worth? Contact us for a FREE valuation!

Our team is ready to help you sell your home for the highest possible price ASAP

Bought with Cristina Di Munno-Borla • Empower Real Estate, LLC







