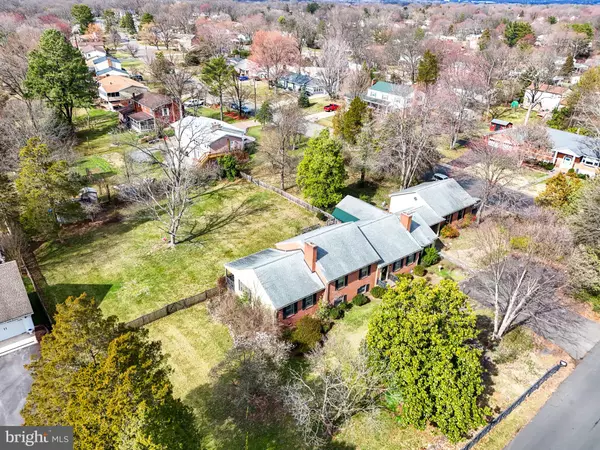$757,500
$750,000
1.0%For more information regarding the value of a property, please contact us for a free consultation.
8908 JACKSON AVE Manassas, VA 20110
4 Beds
4 Baths
3,724 SqFt
Key Details
Sold Price $757,500
Property Type Single Family Home
Sub Type Detached
Listing Status Sold
Purchase Type For Sale
Square Footage 3,724 sqft
Price per Sqft $203
Subdivision Sudley
MLS Listing ID VAMN2005966
Sold Date 04/09/24
Style Bi-level,Colonial
Bedrooms 4
Full Baths 4
HOA Y/N N
Abv Grd Liv Area 2,912
Originating Board BRIGHT
Year Built 1964
Annual Tax Amount $8,894
Tax Year 2023
Lot Size 0.917 Acres
Acres 0.92
Property Description
OPEN HOUSE CANCELLED- UNDER CONTRACT Welcome to your dream Old Town retreat! This Colonial Split Level home boasts 4 bedrooms, 4 baths, and 4 entertaining spaces. Step inside to a cozy living room with a brick fireplace, leading to the master bedroom with cathedral ceilings and a private patio. Then discover a set of stairs leading to a large attic, perfect for storage or a loft conversion! The spacious kitchen was fully updated in 2021, featuring custom cabinets, a top-of-the-line Samsung energy-efficient double ovens, and a gas 5-burner Bosch cooktop. Connected to the main living areas, including a dining area and basement, the kitchen is very ideal for larger gatherings. Head to the basement to find a fourth bedroom, living area, and fireplace, with additional storage and a workman's shop. Back through the kitchen, you'll find a patio and dining area overlooking the expansive yard. This expansive corner lot that sits on almost an ACRE of land offers multiple gathering spaces and potential for a pool. New LPV flooring and patio awnings were installed in 2021, along with newer windows. Enjoy quiet evenings on the huge screened porch or barbecue on the large Trex deck. The home also features 2 HVAC units installed in 2018/2019 and a large mudroom seating area with front and back door entrances. This beautiful Manassas home offers endless possibilities for enjoyment and relaxation! (two full bathrooms have been re-painted though are not shown in pictures!)
Location
State VA
County Manassas City
Zoning R1
Rooms
Other Rooms Dining Room, Bedroom 4, Bathroom 1, Attic
Basement Combination, Rear Entrance, Partial, Interior Access, Walkout Level, Windows, Workshop
Interior
Interior Features Ceiling Fan(s), Wood Floors, Upgraded Countertops, Recessed Lighting, Kitchen - Island, Kitchen - Gourmet, Kitchen - Eat-In, Formal/Separate Dining Room, Carpet
Hot Water Natural Gas, Electric
Heating Hot Water, Hot Water & Baseboard - Electric, Heat Pump - Gas BackUp
Cooling Central A/C
Flooring Hardwood, Luxury Vinyl Plank
Fireplaces Number 2
Equipment Built-In Microwave, Dishwasher, Disposal, Dryer, Energy Efficient Appliances, Oven - Double, Oven - Single, Oven - Wall, Stove, Water Heater, Washer
Fireplace Y
Window Features Bay/Bow,Energy Efficient,Double Pane
Appliance Built-In Microwave, Dishwasher, Disposal, Dryer, Energy Efficient Appliances, Oven - Double, Oven - Single, Oven - Wall, Stove, Water Heater, Washer
Heat Source Electric
Laundry Lower Floor
Exterior
Exterior Feature Enclosed, Patio(s), Porch(es), Screened
Garage Garage - Side Entry
Garage Spaces 8.0
Fence Fully
Utilities Available Electric Available, Natural Gas Available
Waterfront N
Water Access N
Roof Type Shingle
Street Surface Paved
Accessibility 2+ Access Exits
Porch Enclosed, Patio(s), Porch(es), Screened
Parking Type Driveway, Attached Garage
Attached Garage 2
Total Parking Spaces 8
Garage Y
Building
Story 4.5
Foundation Crawl Space
Sewer Public Sewer
Water Public
Architectural Style Bi-level, Colonial
Level or Stories 4.5
Additional Building Above Grade, Below Grade
New Construction N
Schools
Middle Schools Metz
High Schools Osbourn
School District Manassas City Public Schools
Others
Senior Community No
Tax ID 11201028A1
Ownership Fee Simple
SqFt Source Assessor
Acceptable Financing Cash, Conventional, VA
Listing Terms Cash, Conventional, VA
Financing Cash,Conventional,VA
Special Listing Condition Standard
Read Less
Want to know what your home might be worth? Contact us for a FREE valuation!

Our team is ready to help you sell your home for the highest possible price ASAP

Bought with Laura L Petrakis • Pearson Smith Realty LLC







