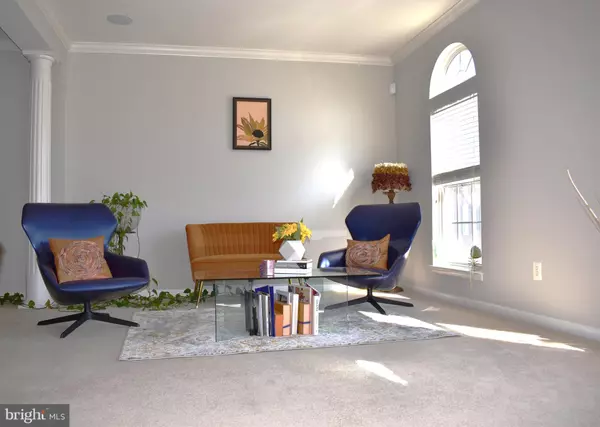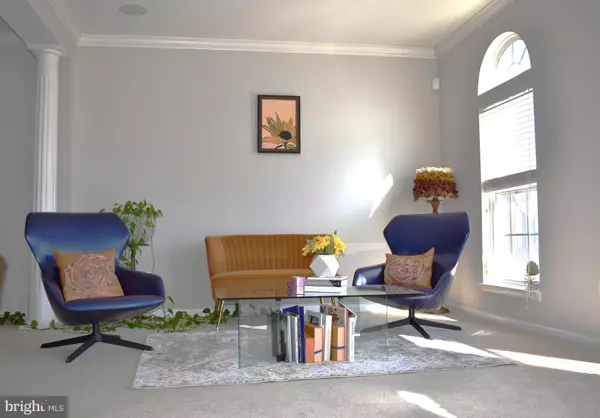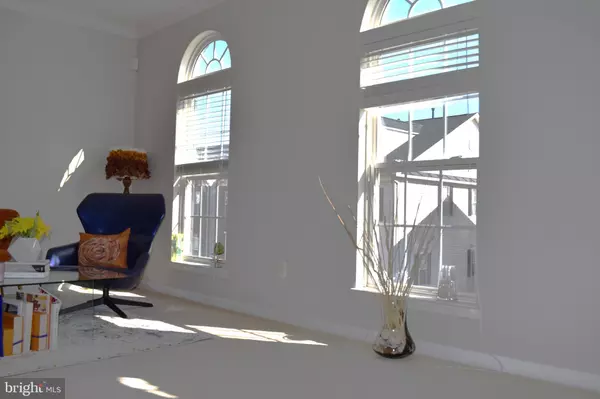$520,000
$529,272
1.8%For more information regarding the value of a property, please contact us for a free consultation.
41806 INSPIRATION TER Aldie, VA 20105
3 Beds
3 Baths
2,638 SqFt
Key Details
Sold Price $520,000
Property Type Condo
Sub Type Condo/Co-op
Listing Status Sold
Purchase Type For Sale
Square Footage 2,638 sqft
Price per Sqft $197
Subdivision Condominiums At Kirkpatr
MLS Listing ID VALO2065540
Sold Date 04/10/24
Style Other,Colonial
Bedrooms 3
Full Baths 2
Half Baths 1
Condo Fees $402/mo
HOA Y/N N
Abv Grd Liv Area 2,638
Originating Board BRIGHT
Year Built 2007
Annual Tax Amount $4,276
Tax Year 2023
Property Description
**WELCOME TO AN IMPRESSIVE HOME FULL OF CHARM, CHARACTER & CONVENIENCE** ENJOY THE SUN RAYS FROM EVERY ROOM AS THIS HOME OFFERS LOTS OF WINDOWS TO BRIGHTEN YOUR DAY COUPLED WITH EASY LIVING! THE MAIN LEVEL FLOWS EFFORTLESS FROM THE LIVING AREA FULL OF LARGE WINDOWS TO THE SPACIOUS DINING AREA. UPON ENTERING THE FAMILY ROOM YOU'LL IMMEDIATELY FEEL A WELCOMING VIBE AND KNOW WITHOUT A DOUBT THIS WILL QUICKLY BECOME THE PLACE TO BE! THE BAR AREA OFFERS A FANTASTIC OPTION FOR SEATING WHILE THE CHEF PREPARES THE MEALS! THE BREAKFAST AREA POSITIONS YOU RIGHT AT THE EXIT TO THE BALCONY THAT'LL BE IDEAL FOR COFFEE BREAKS! THE FAMILY ROOM HAS MANY PURPOSES INCLUDING TELEVISION, SOCIAL GATHERINGS, GAMES OR JUST BEING HOME. REGARDLESS YOU'LL ENJOY EVERY MOMENT! THE BEAUTIFUL COMMUNITY PRESENTS MOUNTAIN VIEWS, A COMMUNITY CENTER, A POOL, COURTS & BALL FIELDS FOR EXERCISING. CLOSE BY ENJOY SHOPPING CENTERS, RESTAURANTS, GROCERY STORES AS WELL AS MAJOR COMMUTER ROUTES MAKING THIS HOME A MUST SEE! HURRY OVER AS THIS ONE WON'T LAST!!!
Location
State VA
County Loudoun
Zoning PDH4
Rooms
Other Rooms Living Room, Dining Room, Primary Bedroom, Bedroom 2, Bedroom 3, Kitchen, Family Room, Foyer, Breakfast Room, Laundry, Bathroom 2, Primary Bathroom
Interior
Interior Features Breakfast Area, Carpet, Ceiling Fan(s), Combination Dining/Living, Combination Kitchen/Living, Dining Area, Floor Plan - Open, Intercom, Kitchen - Galley, Kitchen - Table Space, Primary Bath(s), Sound System, Walk-in Closet(s)
Hot Water Natural Gas
Heating Forced Air
Cooling Ceiling Fan(s), Central A/C
Flooring Carpet, Ceramic Tile
Fireplaces Number 1
Fireplaces Type Gas/Propane, Mantel(s), Marble
Equipment Built-In Microwave, Dishwasher, Disposal, Dryer, Exhaust Fan, Icemaker, Oven/Range - Electric, Refrigerator, Stainless Steel Appliances, Washer, Water Heater
Fireplace Y
Appliance Built-In Microwave, Dishwasher, Disposal, Dryer, Exhaust Fan, Icemaker, Oven/Range - Electric, Refrigerator, Stainless Steel Appliances, Washer, Water Heater
Heat Source Natural Gas
Laundry Upper Floor
Exterior
Garage Garage - Rear Entry, Garage Door Opener
Garage Spaces 2.0
Utilities Available Electric Available, Cable TV Available, Natural Gas Available
Amenities Available Basketball Courts, Common Grounds, Exercise Room, Jog/Walk Path
Waterfront N
Water Access N
Accessibility Other
Parking Type Attached Garage, Driveway
Attached Garage 1
Total Parking Spaces 2
Garage Y
Building
Story 3
Foundation Brick/Mortar
Sewer Public Sewer
Water Public
Architectural Style Other, Colonial
Level or Stories 3
Additional Building Above Grade, Below Grade
New Construction N
Schools
Elementary Schools Pinebrook
Middle Schools Mercer
High Schools John Champe
School District Loudoun County Public Schools
Others
Pets Allowed N
HOA Fee Include Common Area Maintenance,Ext Bldg Maint,Lawn Care Front,Lawn Care Rear,Lawn Maintenance,Management,Reserve Funds,Road Maintenance,Snow Removal,Trash
Senior Community No
Tax ID 249309058004
Ownership Condominium
Acceptable Financing Cash, Conventional, FHA, VA
Listing Terms Cash, Conventional, FHA, VA
Financing Cash,Conventional,FHA,VA
Special Listing Condition Standard
Read Less
Want to know what your home might be worth? Contact us for a FREE valuation!

Our team is ready to help you sell your home for the highest possible price ASAP

Bought with Stephanie E Bamberger • Real Broker, LLC - McLean







