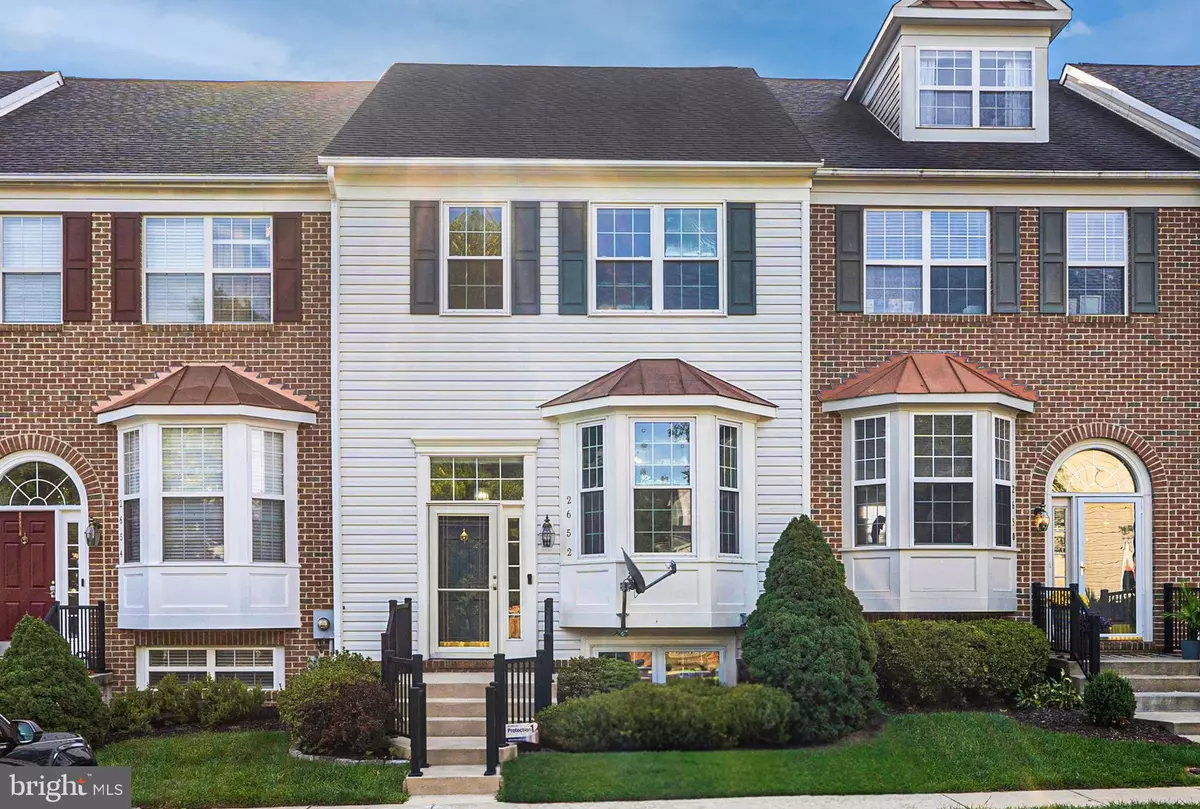$400,000
$399,999
For more information regarding the value of a property, please contact us for a free consultation.
2652 CAMERON WAY Frederick, MD 21701
3 Beds
4 Baths
2,122 SqFt
Key Details
Sold Price $400,000
Property Type Townhouse
Sub Type Interior Row/Townhouse
Listing Status Sold
Purchase Type For Sale
Square Footage 2,122 sqft
Price per Sqft $188
Subdivision Tuscarora Knolls
MLS Listing ID MDFR2040052
Sold Date 04/05/24
Style Traditional
Bedrooms 3
Full Baths 3
Half Baths 1
HOA Fees $111/mo
HOA Y/N Y
Abv Grd Liv Area 1,552
Originating Board BRIGHT
Year Built 1997
Annual Tax Amount $4,408
Tax Year 2020
Lot Size 1,980 Sqft
Acres 0.05
Property Description
NEW PRICE!! Location, location, location! Welcome to the gorgeous community of Tuscarora Knolls! Experience the joy of cozy living and explore all that Frederick has to offer from this charming & welcoming abode! Step into a warm & welcoming atmosphere as you enter the home's open-concept living space. Enjoy cooking/entertaining in your the spacious kitchen with a great breakfast area which offers TONS of natural sunlight. Main living level has gorgeous hard-wood floors throughout. Take the entertaining outside on the large attached deck extends your main level living. Back inside the kitchen offers plenty of cabinet space, double door pantry, fabulous granite countertops, & gas cooking. In the lower level enjoy your new carpet, gas fire place and all the room for activities. Entire home has been freshly painted throughout! Take a quick stroll down to the Village Center & grab some pizza or a coffee! Wegmans is a short trip down the road. Commute? Hop on Rt 26 or 15 to get wherever you need to go. Come and see all that this impeccable home has to offer today!
Location
State MD
County Frederick
Zoning R8
Rooms
Other Rooms Living Room, Dining Room, Primary Bedroom, Bedroom 2, Bedroom 3, Kitchen, Foyer, Recreation Room, Full Bath, Half Bath
Basement Fully Finished, Walkout Level
Interior
Interior Features Breakfast Area, Carpet, Ceiling Fan(s), Combination Kitchen/Dining, Dining Area, Kitchen - Eat-In, Tub Shower, Upgraded Countertops, Wood Floors, Other
Hot Water Natural Gas
Heating Forced Air
Cooling Central A/C
Flooring Carpet, Hardwood, Other
Fireplaces Number 1
Fireplaces Type Other
Equipment Dishwasher, Dryer, Microwave, Refrigerator, Stove, Washer
Fireplace Y
Appliance Dishwasher, Dryer, Microwave, Refrigerator, Stove, Washer
Heat Source Natural Gas
Laundry Basement
Exterior
Exterior Feature Deck(s), Patio(s)
Garage Spaces 2.0
Utilities Available Electric Available, Natural Gas Available, Other
Amenities Available Bike Trail, Club House, Common Grounds, Jog/Walk Path, Pool - Outdoor, Reserved/Assigned Parking, Tot Lots/Playground
Waterfront N
Water Access N
View Other
Street Surface Paved
Accessibility None
Porch Deck(s), Patio(s)
Parking Type On Street, Parking Lot
Total Parking Spaces 2
Garage N
Building
Story 3
Foundation Slab, Permanent
Sewer Public Sewer
Water Public
Architectural Style Traditional
Level or Stories 3
Additional Building Above Grade, Below Grade
New Construction N
Schools
School District Frederick County Public Schools
Others
HOA Fee Include Common Area Maintenance,Lawn Care Front,Snow Removal,Other
Senior Community No
Tax ID 1102205432
Ownership Fee Simple
SqFt Source Estimated
Acceptable Financing Cash, Conventional, FHA, VA, Other
Horse Property N
Listing Terms Cash, Conventional, FHA, VA, Other
Financing Cash,Conventional,FHA,VA,Other
Special Listing Condition Standard
Read Less
Want to know what your home might be worth? Contact us for a FREE valuation!

Our team is ready to help you sell your home for the highest possible price ASAP

Bought with Kathryn L. DeLaquil • Long & Foster Real Estate, Inc.







