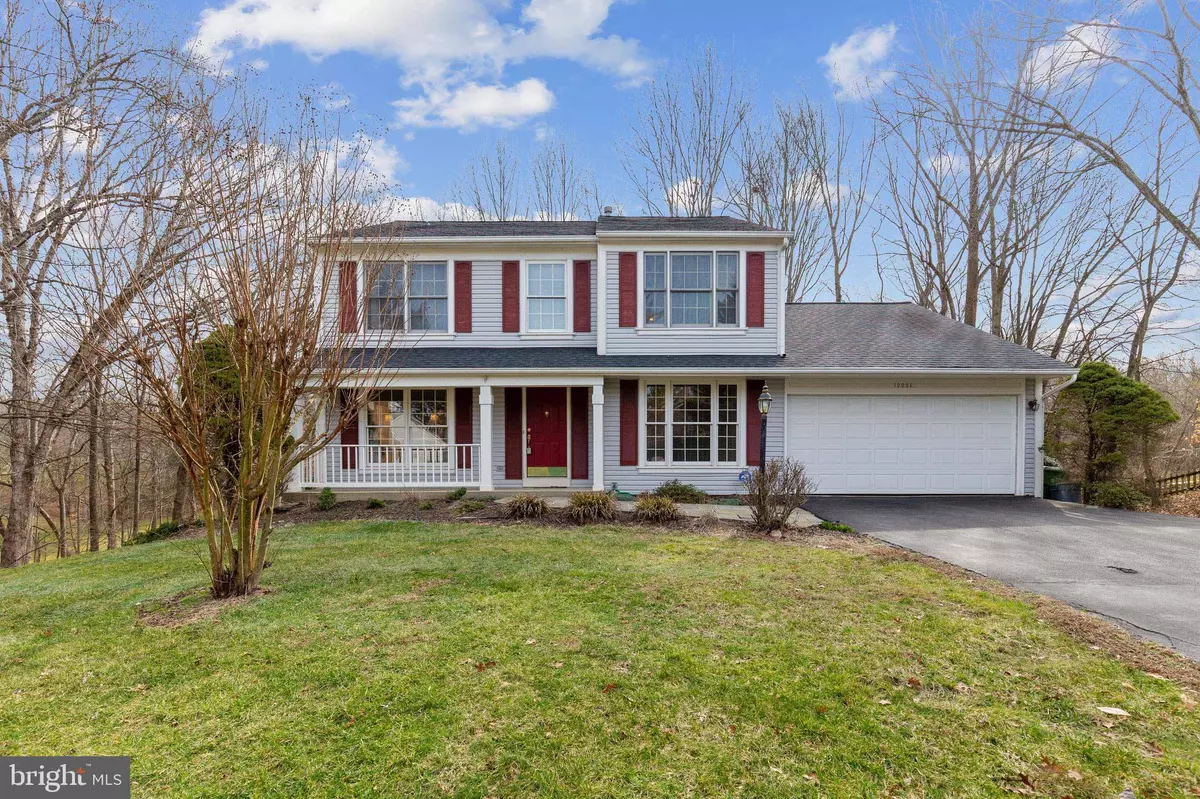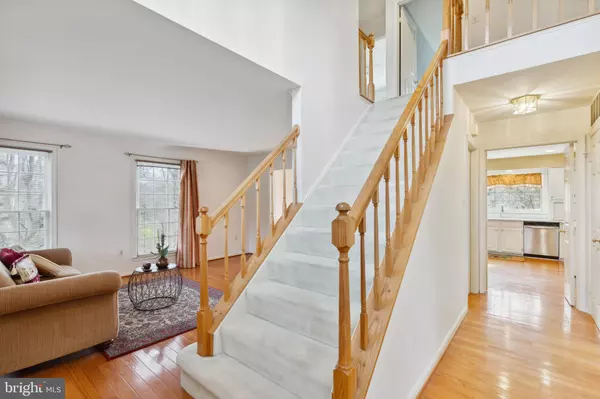$663,000
$650,000
2.0%For more information regarding the value of a property, please contact us for a free consultation.
12001 MOJAVE LN Woodbridge, VA 22192
4 Beds
3 Baths
2,258 SqFt
Key Details
Sold Price $663,000
Property Type Single Family Home
Sub Type Detached
Listing Status Sold
Purchase Type For Sale
Square Footage 2,258 sqft
Price per Sqft $293
Subdivision Lake Ridge - Springwoods
MLS Listing ID VAPW2064494
Sold Date 04/12/24
Style Transitional
Bedrooms 4
Full Baths 2
Half Baths 1
HOA Fees $65/mo
HOA Y/N Y
Abv Grd Liv Area 2,258
Originating Board BRIGHT
Year Built 1986
Annual Tax Amount $6,649
Tax Year 2022
Lot Size 0.503 Acres
Acres 0.5
Property Description
Situated amidst the serene beauty of Lake Ridge, VA, 12001 Mojave Ln enjoy a better quality of life and tranquil living nestled on over half an acre of lush, wooded paradise, this home offers a retreat-like ambiance while still being conveniently located near urban amenities. Step inside to discover an open concept main level featuring taller windows that flood the space with natural light, enhancing the airy atmosphere, new Quartz counters and upgraded wide plank hardwood floors throughout. The kitchen boasts added recessed lights and stainless steel appliances, while the great room exudes warmth with a wood-burning fireplace and crown molding. A versatile library/office adds flexibility, potentially serving as a fifth main level bedroom, catering to various lifestyle needs.
The upper level has 4 bedrooms where you will appreciate comfort with plush carpeting, Hunter Douglas ceiling fans, and updated bathrooms showcasing a primary suite with a glass frameless shower, granite counters, and a soaking tub, a great place for relaxation. Taller windows flood the space with natural light, enhancing the airy atmosphere and creating an inviting retreat.
Outside, a sprawling deck spanning nearly 500 sq ft is a haven for nature enthusiasts and outdoor gatherings, overlooking the 8th hole of a golf course a picturesque stream and woods. The exterior features updated roofing, gutter guards, and landscaping, ensuring both aesthetic appeal and practicality. Additional highlights include an unfinished basement with a full bath rough-in, sump pump, and the potential for customization, offering endless possibilities for expansion and personalization. Dream on…
With access to Lake Ridge's unparalleled amenities, including parks, playgrounds, and recreational facilities, this home presents a rare opportunity to embrace a lifestyle of leisure and convenience in a sought-after locale.
Location
State VA
County Prince William
Zoning RPC
Rooms
Other Rooms Living Room, Dining Room, Primary Bedroom, Bedroom 2, Bedroom 3, Bedroom 4, Kitchen, Great Room, Office, Additional Bedroom
Basement Outside Entrance, Rear Entrance, Sump Pump, Unfinished, Walkout Level
Interior
Hot Water Natural Gas
Cooling Central A/C
Flooring Carpet, Vinyl, Hardwood
Fireplaces Number 1
Fireplaces Type Wood
Equipment Built-In Microwave, Dishwasher, Dryer, Extra Refrigerator/Freezer, Refrigerator, Washer, Water Heater, Oven/Range - Electric
Fireplace Y
Appliance Built-In Microwave, Dishwasher, Dryer, Extra Refrigerator/Freezer, Refrigerator, Washer, Water Heater, Oven/Range - Electric
Heat Source Natural Gas
Laundry Main Floor, Washer In Unit, Dryer In Unit
Exterior
Garage Garage - Front Entry, Garage Door Opener
Garage Spaces 2.0
Utilities Available Electric Available, Natural Gas Available, Phone Available, Sewer Available, Water Available, Cable TV Available
Waterfront N
Water Access N
Roof Type Asphalt
Accessibility None
Parking Type Attached Garage, Driveway
Attached Garage 2
Total Parking Spaces 2
Garage Y
Building
Story 2
Foundation Slab
Sewer No Septic System
Water Public
Architectural Style Transitional
Level or Stories 2
Additional Building Above Grade, Below Grade
Structure Type 2 Story Ceilings,9'+ Ceilings,Cathedral Ceilings,Vaulted Ceilings
New Construction N
Schools
Elementary Schools Antietam
Middle Schools Woodbridge
High Schools Woodbridge
School District Prince William County Public Schools
Others
Pets Allowed Y
HOA Fee Include Pool(s),Recreation Facility,Management
Senior Community No
Tax ID 8193-86-9563
Ownership Fee Simple
SqFt Source Assessor
Security Features Security System
Acceptable Financing Cash, Conventional, FHA, VA, VHDA, Other
Listing Terms Cash, Conventional, FHA, VA, VHDA, Other
Financing Cash,Conventional,FHA,VA,VHDA,Other
Special Listing Condition Standard
Pets Description No Pet Restrictions
Read Less
Want to know what your home might be worth? Contact us for a FREE valuation!

Our team is ready to help you sell your home for the highest possible price ASAP

Bought with Abdul A Azeez • Compass







