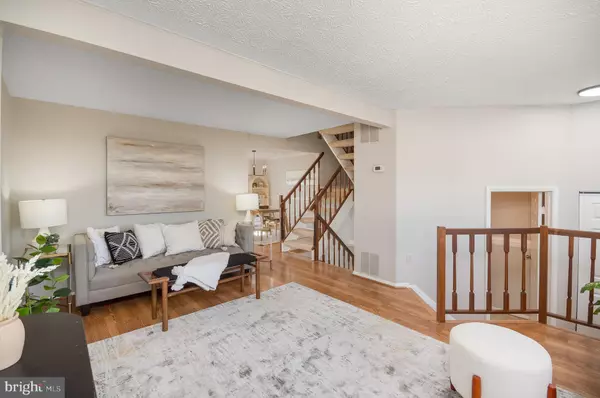$590,000
$559,000
5.5%For more information regarding the value of a property, please contact us for a free consultation.
3744 KEEFER CT Fairfax, VA 22033
4 Beds
4 Baths
1,692 SqFt
Key Details
Sold Price $590,000
Property Type Townhouse
Sub Type Interior Row/Townhouse
Listing Status Sold
Purchase Type For Sale
Square Footage 1,692 sqft
Price per Sqft $348
Subdivision Foxfield
MLS Listing ID VAFX2165390
Sold Date 04/12/24
Style Colonial
Bedrooms 4
Full Baths 2
Half Baths 2
HOA Fees $104/qua
HOA Y/N Y
Abv Grd Liv Area 1,220
Originating Board BRIGHT
Year Built 1986
Annual Tax Amount $5,184
Tax Year 2023
Lot Size 1,500 Sqft
Acres 0.03
Property Description
SUN OPEN HOUSE CANCELED DUE TO EMERGENCY***
*****OFFER DEAD DEADLINE MARCH 24, SUNDAY - 7 PM **
Elegant 3-Level Townhome in Prestigious Foxfield HOA - Fully Updated & Move-In Ready!
March 2024 painting and carpet | Roof - March 2018 | New Exterior Doors & Attic Stairs Jan 2016 |Kitchen/Bathrooms - June 2012 | Heat Pump/Air handler - May 2010 |Windows - January 2013
Welcome to your dream home nestled in the heart of the highly sought-after Foxfield Association in Fairfax. This exquisite 3-level townhome has been meticulously updated, combining modern amenities with comfort and style. With its prime location, this property offers the perfect blend of community living and access to Fairfax's vibrant lifestyle.
- **Modern Living Spread Across Three Spacious Levels:** This townhome boasts an intelligent layout that maximizes space and comfort. Enjoy the seamless flow from room to room, with each level designed to cater to your living and entertainment needs.
- **Fully Updated Interiors:** Step inside to discover a fresh and contemporary living space, highlighted by brand-new paint that gives the home a bright and welcoming ambiance. Every detail has been carefully selected to create a harmonious and stylish interior.
- **New Windows:** The entire home is fitted with new windows that not only enhance its curb appeal but also improve energy efficiency, ensuring year-round comfort while minimizing utility expenses.
- **Luxurious Carpeting:** Experience the plush new carpeting underfoot, adding warmth and elegance to the bedrooms and lower level areas.
- **State-of-the-Art HVAC System:** Enjoy the perfect indoor climate regardless of the season, thanks to the newly installed HVAC system.
- **Move-In Ready:** With all the updates and improvements, this home is ready to welcome you. Just bring your belongings and start making memories in your new Fairfax home.
**Community Amenities:**
Living in the Foxfield Community, you'll have access to a variety of community amenities that enhance your lifestyle. Enjoy beautifully maintained common areas, a swimming pool, tennis courts, basketball courts and walking trails, tot lots and playgrounds all within a friendly and welcoming neighborhood atmosphere.
**Location Perks:**
Located in Fairfax, this townhome offers convenient access to shopping, dining, and entertainment options. With its close proximity to major highways and public transportation, commuting to Washington D.C., and other areas is a breeze.
Don't miss out on the opportunity to own this beautifully updated townhome in one of Fairfax's most desirable communities. Schedule your viewing today and step into the lifestyle you've been dreaming of!
*****OFFER DEAD DEADLINE MARCH 24, SUNDAY - 7 PM*****
Location
State VA
County Fairfax
Zoning 303
Rooms
Other Rooms Living Room, Dining Room, Primary Bedroom, Bedroom 2, Bedroom 3, Bedroom 4, Kitchen, Family Room, Laundry, Storage Room, Primary Bathroom, Full Bath, Half Bath
Basement Full, Fully Finished, Rear Entrance, Walkout Stairs
Interior
Interior Features Attic, Dining Area, Kitchen - Table Space, Primary Bath(s), Wood Floors
Hot Water Electric
Heating Heat Pump(s)
Cooling Central A/C
Flooring Carpet, Tile/Brick
Equipment Dishwasher, Disposal, Dryer, Washer, Refrigerator, Oven/Range - Electric
Fireplace N
Appliance Dishwasher, Disposal, Dryer, Washer, Refrigerator, Oven/Range - Electric
Heat Source Electric
Exterior
Garage Spaces 2.0
Parking On Site 2
Amenities Available Basketball Courts, Tot Lots/Playground, Tennis Courts, Swimming Pool, Pool - Outdoor, Jog/Walk Path
Waterfront N
Water Access N
Roof Type Shingle,Composite
Accessibility None
Parking Type Parking Lot, On Street, Off Street
Total Parking Spaces 2
Garage N
Building
Story 3
Foundation Slab
Sewer Public Sewer
Water Public
Architectural Style Colonial
Level or Stories 3
Additional Building Above Grade, Below Grade
New Construction N
Schools
Elementary Schools Lees Corner
Middle Schools Franklin
High Schools Chantilly
School District Fairfax County Public Schools
Others
HOA Fee Include Trash,Snow Removal,Pool(s),Management,Common Area Maintenance
Senior Community No
Tax ID 0353 23 0033
Ownership Fee Simple
SqFt Source Assessor
Special Listing Condition Standard
Read Less
Want to know what your home might be worth? Contact us for a FREE valuation!

Our team is ready to help you sell your home for the highest possible price ASAP

Bought with Tammy S Son • Curatus Realty







