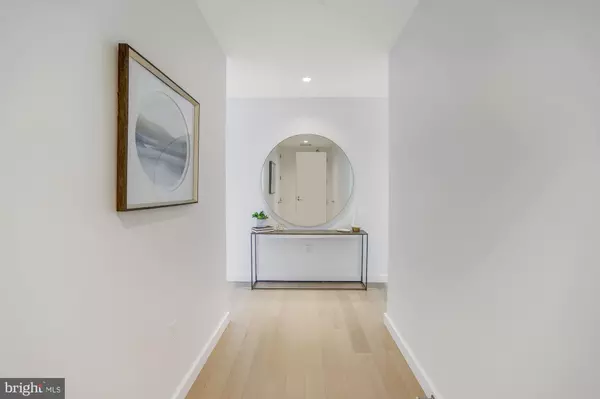$2,000,000
$2,120,000
5.7%For more information regarding the value of a property, please contact us for a free consultation.
1111 24TH ST NW #84 Washington, DC 20037
2 Beds
2 Baths
1,723 SqFt
Key Details
Sold Price $2,000,000
Property Type Condo
Sub Type Condo/Co-op
Listing Status Sold
Purchase Type For Sale
Square Footage 1,723 sqft
Price per Sqft $1,160
Subdivision West End
MLS Listing ID DCDC2114764
Sold Date 04/15/24
Style Contemporary
Bedrooms 2
Full Baths 2
Condo Fees $2,254/mo
HOA Y/N N
Abv Grd Liv Area 1,723
Originating Board BRIGHT
Year Built 2017
Annual Tax Amount $17,903
Tax Year 2022
Property Description
Welcome to the Westlight. This full-service building takes white glove service to another level. With a 24-hour front desk concierge, doorman, porter, onsite building manager and engineer, you can enjoy effortless city living. Inside this spectacular high floor 2BDR+Den, you’ll find 5” white oak flooring throughout, floor-to-ceiling windows that exude natural sunlight, a chef’s kitchen with natural gas cooktops and quartzite countertops, and spa-inspired bathrooms with ToTo toilets and Waterworks fixtures. When it’s time to entertain, head up to the expansive rooftop grill terrace or heated rooftop pool with panoramic views of the city. Residents will also enjoy a state-of-the-art fitness center equipped with Peloton bikes and all the latest Technogym equipment. This residence includes two assigned parking spaces.
Location
State DC
County Washington
Zoning R4
Direction West
Rooms
Other Rooms Den
Main Level Bedrooms 2
Interior
Interior Features Breakfast Area, Dining Area, Floor Plan - Open, Kitchen - Gourmet, Kitchen - Island, Primary Bath(s), Recessed Lighting, Stall Shower, Tub Shower, Walk-in Closet(s), Window Treatments, Wood Floors
Hot Water Electric
Heating Heat Pump(s), Programmable Thermostat
Cooling Heat Pump(s), Programmable Thermostat
Flooring Hardwood
Equipment Built-In Microwave, Cooktop, Dishwasher, Disposal, Dryer, Freezer, Oven - Wall, Oven/Range - Gas, Refrigerator, Stainless Steel Appliances, Washer
Fireplace N
Appliance Built-In Microwave, Cooktop, Dishwasher, Disposal, Dryer, Freezer, Oven - Wall, Oven/Range - Gas, Refrigerator, Stainless Steel Appliances, Washer
Heat Source Electric
Laundry Has Laundry, Dryer In Unit, Washer In Unit
Exterior
Exterior Feature Roof, Patio(s)
Garage Garage Door Opener, Underground
Garage Spaces 2.0
Amenities Available Concierge, Extra Storage, Fitness Center, Party Room, Security, Swimming Pool, Elevator, Reserved/Assigned Parking, Other
Waterfront N
Water Access N
View City, Garden/Lawn
Accessibility Elevator
Porch Roof, Patio(s)
Parking Type Attached Garage
Attached Garage 2
Total Parking Spaces 2
Garage Y
Building
Story 1
Unit Features Hi-Rise 9+ Floors
Sewer Public Sewer
Water Public
Architectural Style Contemporary
Level or Stories 1
Additional Building Above Grade, Below Grade
Structure Type High
New Construction N
Schools
School District District Of Columbia Public Schools
Others
Pets Allowed Y
HOA Fee Include Common Area Maintenance,Ext Bldg Maint,Health Club,Parking Fee,Pool(s),Security Gate,Sewer,Snow Removal,Trash,Water
Senior Community No
Tax ID 0037//2176
Ownership Condominium
Security Features Main Entrance Lock,Smoke Detector
Special Listing Condition Standard
Pets Description Cats OK, Dogs OK
Read Less
Want to know what your home might be worth? Contact us for a FREE valuation!

Our team is ready to help you sell your home for the highest possible price ASAP

Bought with Kendall Splawn • Compass







