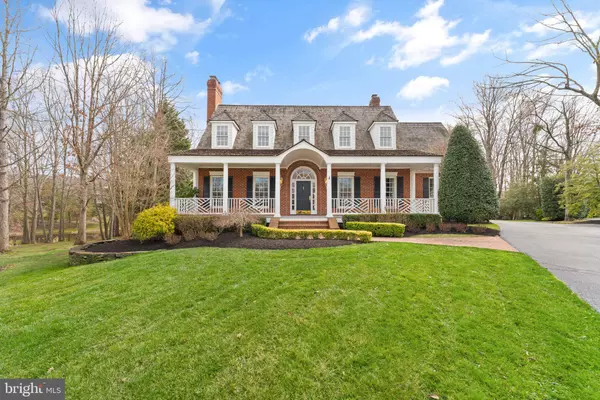$1,251,000
$1,100,000
13.7%For more information regarding the value of a property, please contact us for a free consultation.
14947 ALPINE BAY LOOP Gainesville, VA 20155
5 Beds
5 Baths
4,001 SqFt
Key Details
Sold Price $1,251,000
Property Type Single Family Home
Sub Type Detached
Listing Status Sold
Purchase Type For Sale
Square Footage 4,001 sqft
Price per Sqft $312
Subdivision Lake Manassas
MLS Listing ID VAPW2064760
Sold Date 04/15/24
Style Colonial
Bedrooms 5
Full Baths 4
Half Baths 1
HOA Fees $231/mo
HOA Y/N Y
Abv Grd Liv Area 4,001
Originating Board BRIGHT
Year Built 1992
Annual Tax Amount $10,165
Tax Year 2022
Lot Size 0.480 Acres
Acres 0.48
Property Description
Located in the exclusive section of Lake Manassas, this custom built home exudes luxury throughout. Featuring designer finishes that define sophistication including pocket doors, designer wallpaper, and exquisite light fixtures elevate the aesthetic.
The main level boasts a lavish primary suite with a cozy fireplace, a soaking tub, two walk-in closets and captivating views of your private backyard oasis. A stylish library or office with built-in's adds functionality and charm.
The family room, adorned with French doors leading to the deck and a double-sided fireplace connecting seamlessly to the eat-in kitchen, creates an inviting atmosphere. The large mudroom, discreetly situated off the kitchen and garage, comes complete with a secret door leading to additional storage behind the laundry. A full bathroom and separate entry to the bonus room are also in this section of the home. The convenience of a central vacuum system adds to the allure of this meticulously crafted home.
Upstairs, discover a loft area and four (almost 5) generously sized bedrooms, with the potential to convert one into another primary bedroom or a well-appointed office. Two renovated bathrooms add a touch of modern luxury. The lower walk-out level awaits the new owner's personal touch and includes rough-in plumbing for an additional bathroom.
The true highlight of this residence is the outdoor haven, set on an oversized, private lot. A covered Trex deck features a hot tub and fountain, while the custom heated pool overlooks the serene pond, surrounded by professional landscaping. Don't miss the opportunity to call this masterpiece yours!
Location
State VA
County Prince William
Zoning RPC
Rooms
Other Rooms Living Room, Dining Room, Primary Bedroom, Bedroom 2, Bedroom 3, Bedroom 4, Bedroom 5, Kitchen, Family Room, Study, Laundry, Other, Bedroom 6
Basement Connecting Stairway, Walkout Level, Full, Unfinished
Main Level Bedrooms 1
Interior
Interior Features Breakfast Area, Dining Area, Built-Ins, Carpet, Chair Railings, Central Vacuum, Crown Moldings, Entry Level Bedroom, Floor Plan - Traditional, Formal/Separate Dining Room, Kitchen - Gourmet, Kitchen - Table Space, Pantry, Recessed Lighting, Soaking Tub, Stall Shower, Tub Shower, Upgraded Countertops, Wainscotting, Walk-in Closet(s), Water Treat System, Window Treatments, Wood Floors, Sprinkler System, Ceiling Fan(s), Kitchen - Eat-In, Additional Stairway, Family Room Off Kitchen, Sound System
Hot Water Natural Gas
Heating Forced Air, Zoned
Cooling Central A/C, Zoned
Flooring Carpet, Ceramic Tile, Hardwood
Fireplaces Number 5
Fireplaces Type Brick, Fireplace - Glass Doors, Mantel(s), Marble, Wood
Equipment Central Vacuum, Dishwasher, Disposal, Dryer, Exhaust Fan, Microwave, Oven - Double, Oven/Range - Gas, Range Hood, Refrigerator, Stainless Steel Appliances, Stove, Washer
Fireplace Y
Window Features Screens
Appliance Central Vacuum, Dishwasher, Disposal, Dryer, Exhaust Fan, Microwave, Oven - Double, Oven/Range - Gas, Range Hood, Refrigerator, Stainless Steel Appliances, Stove, Washer
Heat Source Natural Gas
Laundry Main Floor
Exterior
Exterior Feature Deck(s), Patio(s), Porch(es)
Garage Garage - Side Entry, Garage Door Opener
Garage Spaces 2.0
Pool Fenced, In Ground, Heated
Amenities Available Gated Community, Security, Basketball Courts, Common Grounds, Golf Course Membership Available, Jog/Walk Path, Pool - Outdoor, Tennis Courts, Tot Lots/Playground
Waterfront N
Water Access N
View Water, Trees/Woods
Roof Type Shake
Accessibility Chairlift
Porch Deck(s), Patio(s), Porch(es)
Parking Type Off Street, Attached Garage
Attached Garage 2
Total Parking Spaces 2
Garage Y
Building
Story 3
Foundation Concrete Perimeter
Sewer Public Sewer
Water Public
Architectural Style Colonial
Level or Stories 3
Additional Building Above Grade, Below Grade
Structure Type 9'+ Ceilings,High,Tray Ceilings
New Construction N
Schools
School District Prince William County Public Schools
Others
HOA Fee Include Security Gate,Snow Removal,Trash,Common Area Maintenance,Management,Pool(s),Reserve Funds
Senior Community No
Tax ID 7296-99-6155
Ownership Fee Simple
SqFt Source Assessor
Security Features 24 hour security,Security Gate
Acceptable Financing Cash, Conventional, FHA, VA
Listing Terms Cash, Conventional, FHA, VA
Financing Cash,Conventional,FHA,VA
Special Listing Condition Standard
Read Less
Want to know what your home might be worth? Contact us for a FREE valuation!

Our team is ready to help you sell your home for the highest possible price ASAP

Bought with KELLY MILLSPAUGH THOMPSON • RLAH @properties







