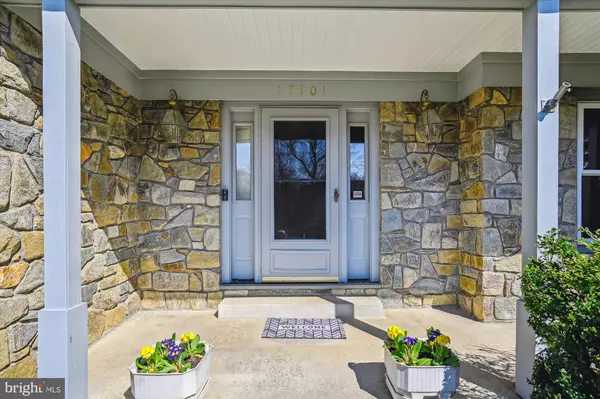$938,750
$899,000
4.4%For more information regarding the value of a property, please contact us for a free consultation.
17101 THATCHER CT Olney, MD 20832
4 Beds
4 Baths
3,852 SqFt
Key Details
Sold Price $938,750
Property Type Single Family Home
Sub Type Detached
Listing Status Sold
Purchase Type For Sale
Square Footage 3,852 sqft
Price per Sqft $243
Subdivision Cherrywood
MLS Listing ID MDMC2122754
Sold Date 04/17/24
Style Colonial
Bedrooms 4
Full Baths 2
Half Baths 2
HOA Y/N N
Abv Grd Liv Area 3,052
Originating Board BRIGHT
Year Built 1990
Annual Tax Amount $9,499
Tax Year 2023
Lot Size 0.462 Acres
Acres 0.46
Property Description
So much to love with this home. It is situated in a large cul-de-sac! It is so spacious for family, entertaining, and outdoor fun. From the front porch, you enter to a very welcoming large foyer. On your left you will find an office with a walls of built-ins, 2 large windows for abundant light. To the right are the huge living room and dining room with sliding doors to the deck.. Windows galore in these two rooms. So bright and spacious for great entertaining. Off the dining room you enter the large kitchen with an island, granite counters, stainless steel appliances, sliding doors to the deck and beautiful wood cabinets that shine. The kitchen overlooks the large family room with a wood burning stone fireplace and hearth. This also leads to the deck with sliding doors. There is a powder room and laundry room on this level. Upstairs you will find 4 bedrooms all with ceiling fans. The primary bedroom is enormous with 2 HUGE walk in closets and a dormer for storage. 2 vanities, jetted tub, separate shower and dressing area. There is a spacious hall bath to service the other 3 large bedrooms. In the lower level, you will find a very spacious rec room, another large room that was a doctor's office, and a waiting room with a powder room. The storage utility room is on the other side of the basement and has built in storage shelves . Tons of space in this recreation area for games, pool table, etc. So much to enjoy in the yards, barbecuing on the huge deck with commercial outdoor lighting, and a large garden that has been recently fortified and ready for the warm weather. The shed is at the end of the long resurfaced driveway. The windows are triple hung. A John Deere tractor is included with the purchase. The home has central vacuum. There are flower boxes on the deck that have watering hoses going through them. Very convenient method. There is a rotted board on the deck. It will be replaced next week.
Location
State MD
County Montgomery
Zoning R200
Rooms
Other Rooms Living Room, Dining Room, Primary Bedroom, Kitchen, Game Room, Family Room, Foyer, Exercise Room, Office, Recreation Room, Half Bath
Basement Fully Finished, Full, Shelving, Space For Rooms, Sump Pump, Connecting Stairway, Heated, Interior Access, Outside Entrance, Side Entrance, Walkout Stairs
Interior
Interior Features Attic, Breakfast Area, Carpet, Ceiling Fan(s), Central Vacuum, Family Room Off Kitchen, Formal/Separate Dining Room, Kitchen - Eat-In, Kitchen - Gourmet, Kitchen - Island, Pantry, Recessed Lighting, Stall Shower, Stove - Wood, Walk-in Closet(s), Window Treatments
Hot Water Natural Gas
Cooling Central A/C
Fireplaces Number 1
Fireplaces Type Fireplace - Glass Doors, Mantel(s), Screen, Wood
Equipment Built-In Microwave, Central Vacuum, Dishwasher, Disposal, Dryer, Dryer - Front Loading, Exhaust Fan, Extra Refrigerator/Freezer, Stove, Oven/Range - Gas, Refrigerator, Icemaker, Range Hood, Stainless Steel Appliances, Washer, Washer - Front Loading
Fireplace Y
Window Features Double Hung,Screens
Appliance Built-In Microwave, Central Vacuum, Dishwasher, Disposal, Dryer, Dryer - Front Loading, Exhaust Fan, Extra Refrigerator/Freezer, Stove, Oven/Range - Gas, Refrigerator, Icemaker, Range Hood, Stainless Steel Appliances, Washer, Washer - Front Loading
Heat Source Natural Gas, Electric
Laundry Main Floor
Exterior
Garage Garage - Side Entry, Garage Door Opener, Inside Access
Garage Spaces 2.0
Fence Fully
Waterfront N
Water Access N
Roof Type Architectural Shingle
Accessibility None
Attached Garage 2
Total Parking Spaces 2
Garage Y
Building
Story 3
Foundation Other
Sewer Public Sewer
Water Public
Architectural Style Colonial
Level or Stories 3
Additional Building Above Grade, Below Grade
New Construction N
Schools
School District Montgomery County Public Schools
Others
Senior Community No
Tax ID 160802774186
Ownership Fee Simple
SqFt Source Assessor
Horse Property N
Special Listing Condition Standard
Read Less
Want to know what your home might be worth? Contact us for a FREE valuation!

Our team is ready to help you sell your home for the highest possible price ASAP

Bought with Jacqueline Valois • Compass







