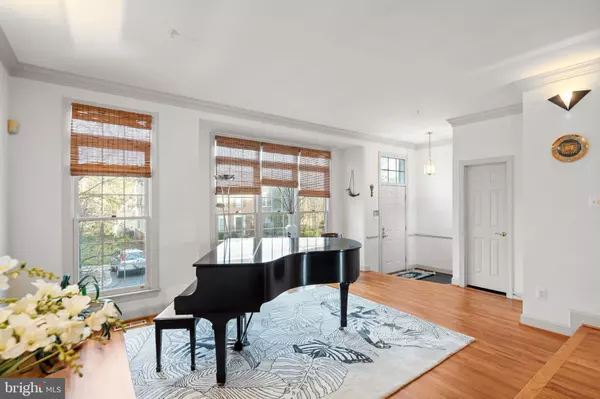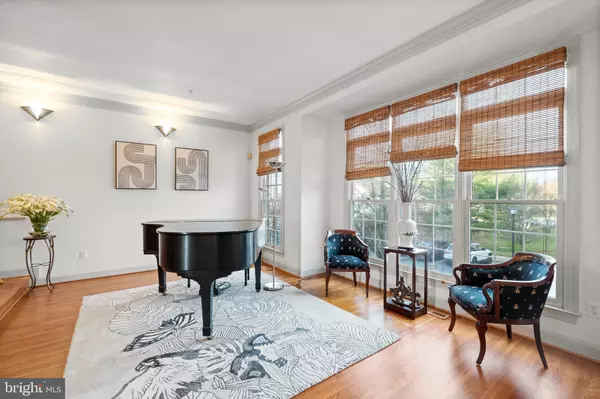$1,005,000
$925,000
8.6%For more information regarding the value of a property, please contact us for a free consultation.
8536 BELLS RIDGE TER Potomac, MD 20854
3 Beds
4 Baths
3,198 SqFt
Key Details
Sold Price $1,005,000
Property Type Townhouse
Sub Type Interior Row/Townhouse
Listing Status Sold
Purchase Type For Sale
Square Footage 3,198 sqft
Price per Sqft $314
Subdivision Bells Mill Estates
MLS Listing ID MDMC2124232
Sold Date 04/17/24
Style Colonial
Bedrooms 3
Full Baths 3
Half Baths 1
HOA Fees $98/mo
HOA Y/N Y
Abv Grd Liv Area 2,148
Originating Board BRIGHT
Year Built 1997
Annual Tax Amount $9,319
Tax Year 2023
Lot Size 2,250 Sqft
Acres 0.05
Property Description
This rarely available and exquisitely updated 2-car garage townhome at Bells Mill Estates epitomizes comfort and elegance. Boasting 3 bedrooms and 3.5 baths, a brand-new roof installed in March 2024, this residence welcomes you with an airy, sunlit ambiance complemented by refined millwork and polished hardwood floors on the main and upper levels. The expansive open floor plan is perfect for hosting guests, seamlessly connecting the bright living room to the dining area adorned with bespoke built-in cabinets.
The kitchen features beautiful high-end cabinets with a captivating backsplash, a large center island with durable Corian countertops, stainless appliances including a brand-new refrigerator and dishwasher, and a spacious breakfast area overlooking the scenic back deck—a perfect spot for casual dining or alfresco gatherings amidst the tranquil scenic backdrop. French doors off the family room lead to the expansive back deck, providing a serene retreat for morning coffee or weekend BBQs, while stairs cascade down to the fenced-in garden below.
Ascending to the upper level reveals a sanctuary of comfort with three bedrooms and two full baths, including a sizable master suite featuring a cathedral ceiling, abundant natural light, a custom walk-in closet, and a spa-like ensuite bath with enlarged vanity, a soaking tub, and separate shower. Two additional bedrooms share a generously sized hall bath with dual vanity.
The walkout lower level presents a versatile space with a cozy recreation room featuring a gas fireplace and French doors opening to the rear patio and garden. Completing this level is a full bath, laundry area, and the potential for an additional bedroom.
Conveniently located mere minutes from Cabin John shopping center, offering an array of dining and grocery options, and a short distance to Pike & Rose, Metro, I-270, Montgomery Mall, and esteemed schools, this residence offers effortless access to urban amenities while maintaining a peaceful suburban lifestyle. Easy commute routes to DC and VA further enhance the convenience of this exceptional property.
Location
State MD
County Montgomery
Zoning R90
Rooms
Other Rooms Living Room, Dining Room, Primary Bedroom, Bedroom 2, Bedroom 3, Kitchen, Game Room, Family Room, Foyer, Breakfast Room, Storage Room, Utility Room, Attic
Basement Outside Entrance, Rear Entrance, Daylight, Partial, Full, Fully Finished, Walkout Level
Interior
Interior Features Dining Area, Kitchen - Eat-In, Chair Railings, Crown Moldings, Primary Bath(s), Window Treatments, Wood Floors
Hot Water Natural Gas
Heating Forced Air
Cooling Central A/C
Flooring Hardwood
Fireplaces Number 2
Fireplaces Type Fireplace - Glass Doors, Mantel(s)
Equipment Dishwasher, Disposal, Dryer, Exhaust Fan, Icemaker, Microwave, Refrigerator, Trash Compactor, Washer
Fireplace Y
Appliance Dishwasher, Disposal, Dryer, Exhaust Fan, Icemaker, Microwave, Refrigerator, Trash Compactor, Washer
Heat Source Natural Gas
Exterior
Exterior Feature Deck(s), Patio(s)
Garage Garage Door Opener
Garage Spaces 2.0
Fence Rear
Utilities Available Cable TV Available
Amenities Available Tot Lots/Playground
Waterfront N
Water Access N
View Garden/Lawn
Roof Type Shingle
Accessibility None
Porch Deck(s), Patio(s)
Road Frontage City/County
Parking Type Attached Garage
Attached Garage 2
Total Parking Spaces 2
Garage Y
Building
Lot Description Backs to Trees
Story 3
Foundation Concrete Perimeter
Sewer Public Sewer
Water Public
Architectural Style Colonial
Level or Stories 3
Additional Building Above Grade, Below Grade
Structure Type Cathedral Ceilings
New Construction N
Schools
School District Montgomery County Public Schools
Others
HOA Fee Include Common Area Maintenance,Trash,Management
Senior Community No
Tax ID 161002983244
Ownership Fee Simple
SqFt Source Assessor
Security Features Electric Alarm,Sprinkler System - Indoor
Special Listing Condition Standard
Read Less
Want to know what your home might be worth? Contact us for a FREE valuation!

Our team is ready to help you sell your home for the highest possible price ASAP

Bought with Yue He • CENTURY 21 New Millennium







