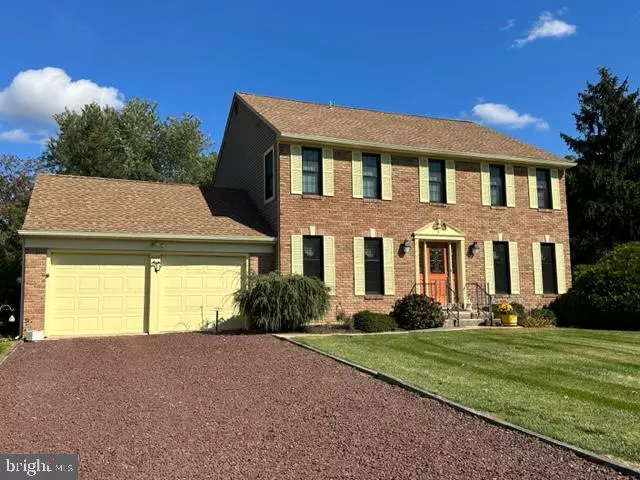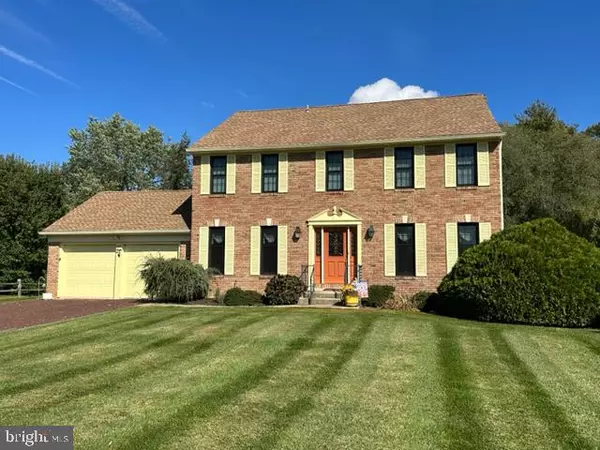$375,000
$375,000
For more information regarding the value of a property, please contact us for a free consultation.
1035 RAINBOW CIR Elmer, NJ 08318
4 Beds
3 Baths
2,232 SqFt
Key Details
Sold Price $375,000
Property Type Single Family Home
Sub Type Detached
Listing Status Sold
Purchase Type For Sale
Square Footage 2,232 sqft
Price per Sqft $168
Subdivision Palatine Lake
MLS Listing ID NJSA2009358
Sold Date 04/19/24
Style Colonial
Bedrooms 4
Full Baths 2
Half Baths 1
HOA Fees $63/qua
HOA Y/N Y
Abv Grd Liv Area 2,232
Originating Board BRIGHT
Year Built 1985
Annual Tax Amount $9,807
Tax Year 2022
Lot Size 0.480 Acres
Acres 0.48
Lot Dimensions 0.00 x 0.00
Property Description
Welcome home to this well maintained four bedroom, 2 1/12 bath home in a beautiful residential neighborhood near Palatine Lake. Oversized master bedroom with private bathroom, walk in closets and sitting area with your own private fireplace. You will fall in love the moment you walk into the front doors to the open stairway, formal living room and formal dining room too. Main floor laundry. Spacious family room off the dining area with a second fireplace for your enjoyment. Back yard patio, attached two car garage, more and more. You won't be disappointed a bit. This home will not last long on the market. HOA offers an abundance of entertainment with the pool, tennis courts, basketball court and more,
Location
State NJ
County Salem
Area Pittsgrove Twp (21711)
Zoning RESI
Rooms
Other Rooms Living Room, Dining Room, Kitchen, Family Room, Laundry
Basement Interior Access, Unfinished
Interior
Interior Features Combination Kitchen/Dining, Family Room Off Kitchen, Floor Plan - Traditional, Formal/Separate Dining Room, Kitchen - Eat-In, Kitchen - Island
Hot Water Natural Gas
Cooling Central A/C
Flooring Ceramic Tile, Carpet, Vinyl
Fireplaces Number 2
Fireplaces Type Brick, Fireplace - Glass Doors
Equipment Built-In Range, Dishwasher, Refrigerator
Fireplace Y
Appliance Built-In Range, Dishwasher, Refrigerator
Heat Source Natural Gas
Laundry Main Floor
Exterior
Garage Garage - Front Entry, Inside Access
Garage Spaces 4.0
Amenities Available Basketball Courts, Community Center, Game Room, Swimming Pool, Tennis Courts, Tot Lots/Playground
Waterfront N
Water Access N
Roof Type Architectural Shingle
Street Surface Black Top
Accessibility None
Road Frontage Boro/Township
Parking Type Attached Garage, Driveway
Attached Garage 2
Total Parking Spaces 4
Garage Y
Building
Story 2
Foundation Block
Sewer Private Septic Tank
Water Well
Architectural Style Colonial
Level or Stories 2
Additional Building Above Grade, Below Grade
Structure Type Dry Wall
New Construction N
Schools
High Schools Arthur P. Schalick H.S.
School District Pittsgrove Township Public Schools
Others
Pets Allowed N
Senior Community No
Tax ID 11-01513-00004
Ownership Fee Simple
SqFt Source Assessor
Acceptable Financing Cash, Conventional, FHA, VA
Horse Property N
Listing Terms Cash, Conventional, FHA, VA
Financing Cash,Conventional,FHA,VA
Special Listing Condition Standard
Read Less
Want to know what your home might be worth? Contact us for a FREE valuation!

Our team is ready to help you sell your home for the highest possible price ASAP

Bought with Dawn Proto • BHHS Fox & Roach-Mullica Hill North







