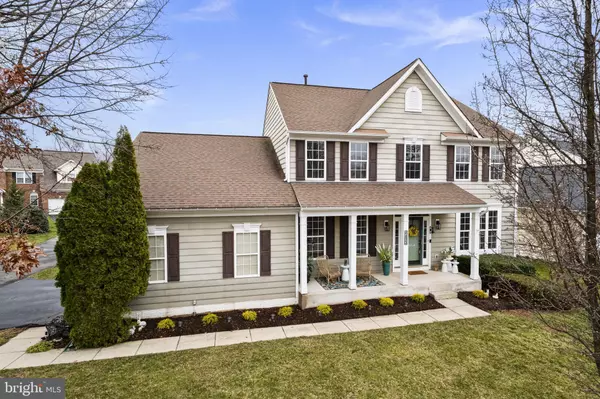$878,000
$875,000
0.3%For more information regarding the value of a property, please contact us for a free consultation.
21522 GOLDEN AUTUMN PL Broadlands, VA 20148
4 Beds
3 Baths
2,440 SqFt
Key Details
Sold Price $878,000
Property Type Single Family Home
Sub Type Detached
Listing Status Sold
Purchase Type For Sale
Square Footage 2,440 sqft
Price per Sqft $359
Subdivision Broadlands
MLS Listing ID VALO2065860
Sold Date 04/23/24
Style Colonial
Bedrooms 4
Full Baths 2
Half Baths 1
HOA Fees $103/mo
HOA Y/N Y
Abv Grd Liv Area 2,440
Originating Board BRIGHT
Year Built 1998
Annual Tax Amount $7,152
Tax Year 2023
Lot Size 8,276 Sqft
Acres 0.19
Property Description
This single-family home in the heart of the BROADLANDS Community is a perfect TEN! With a welcoming covered front porch, wide plank hardwood flooring, and abundant natural light, it offers both comfort and style. The main level features a first-floor office, formal living and dining rooms, a spacious family room with vaulted ceiling and a gas fireplace, and a large island kitchen with access to the backyard deck, perfect for entertaining or relaxing with loved ones.
Upstairs, the primary suite includes a generously sized attached bath with a soaking tub, double vanity, and separate shower, providing a luxurious retreat. Three additional bedrooms and another full renovated bathroom ensure ample space for family or guests.
The lower level presents an opportunity for customization and personalization to suit the buyer's preferences. Recent updates like fresh paint, new carpet and newer roof enhance the home's value and appeal.
Broadlands offers a wealth of amenities, including pools, tot-lots, a Nature Center, clubhouse, fitness center, tennis courts, and basketball courts, providing opportunities for recreation and community engagement. Plus, its proximity to the Silver Line Metro, Dulles airport, Greenway, shopping, dining, and entertainment venues adds to its convenience and desirability. With Briarwoods High School in the pyramid, this home offers both comfort and convenience in a vibrant community setting.
Location
State VA
County Loudoun
Zoning PDH3
Rooms
Basement Unfinished, Sump Pump, Full, Rough Bath Plumb
Interior
Interior Features Carpet, Ceiling Fan(s), Chair Railings, Family Room Off Kitchen, Floor Plan - Traditional, Formal/Separate Dining Room, Kitchen - Island, Kitchen - Table Space, Primary Bath(s), Soaking Tub, Stall Shower, Wood Floors
Hot Water Natural Gas
Cooling Ceiling Fan(s), Central A/C
Flooring Carpet, Hardwood
Fireplaces Number 1
Fireplaces Type Gas/Propane
Equipment Dishwasher, Disposal, Dryer, Oven/Range - Gas, Refrigerator, Stove, Washer, Microwave
Furnishings No
Fireplace Y
Window Features Screens
Appliance Dishwasher, Disposal, Dryer, Oven/Range - Gas, Refrigerator, Stove, Washer, Microwave
Heat Source Natural Gas
Laundry Main Floor
Exterior
Exterior Feature Deck(s), Porch(es)
Garage Garage - Side Entry, Garage Door Opener
Garage Spaces 4.0
Amenities Available Club House, Common Grounds, Community Center, Fitness Center, Jog/Walk Path, Pool - Outdoor, Recreational Center, Tot Lots/Playground, Basketball Courts, Exercise Room, Tennis Courts
Waterfront N
Water Access N
Roof Type Shingle
Accessibility None
Porch Deck(s), Porch(es)
Parking Type Attached Garage, Driveway
Attached Garage 2
Total Parking Spaces 4
Garage Y
Building
Lot Description Landscaping
Story 3
Foundation Permanent
Sewer Public Sewer
Water Public
Architectural Style Colonial
Level or Stories 3
Additional Building Above Grade, Below Grade
New Construction N
Schools
Elementary Schools Hillside
Middle Schools Eagle Ridge
High Schools Briar Woods
School District Loudoun County Public Schools
Others
HOA Fee Include Common Area Maintenance,Management,Recreation Facility,Pool(s),Snow Removal
Senior Community No
Tax ID 155199580000
Ownership Fee Simple
SqFt Source Assessor
Security Features Main Entrance Lock
Special Listing Condition Standard
Read Less
Want to know what your home might be worth? Contact us for a FREE valuation!

Our team is ready to help you sell your home for the highest possible price ASAP

Bought with SUSHIL KUMAR • Samson Properties







