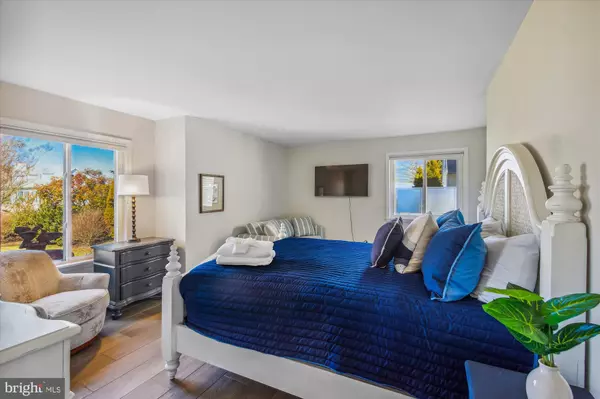$1,009,000
$1,049,999
3.9%For more information regarding the value of a property, please contact us for a free consultation.
24 N PINTAIL DR Ocean Pines, MD 21811
3 Beds
3 Baths
2,582 SqFt
Key Details
Sold Price $1,009,000
Property Type Single Family Home
Sub Type Detached
Listing Status Sold
Purchase Type For Sale
Square Footage 2,582 sqft
Price per Sqft $390
Subdivision Ocean Pines - Pintail Isle
MLS Listing ID MDWO2018902
Sold Date 04/26/24
Style Coastal
Bedrooms 3
Full Baths 3
HOA Fees $134/ann
HOA Y/N Y
Abv Grd Liv Area 2,582
Originating Board BRIGHT
Year Built 1982
Annual Tax Amount $4,484
Tax Year 2023
Lot Size 0.259 Acres
Acres 0.26
Lot Dimensions 0.00 x 0.00
Property Description
This beautiful, recently remodeled coastal craftsman style home exudes curb appeal located in the sought after established community of Ocean Pines. A two-car garage and a private recently constructed bulkhead with 10,000 lb. boat lift allows quick access to a perfect day on the open waters of the bay or the ocean. Modern open living floor plan with soothing neutral color palette offers aesthetically pleasing décor for the most discerning buyer. High end wood grain porcelain flooring throughout. The stylized chef’s kitchen is equipped with stainless appliances, gas range, white cabinetry, subway tile backsplash, oversized island w/seating, and upgraded countertops. The dining and living areas are light filled with three separate sliders all leading to a composite deck that overlooks the backyard and water. The main floor has built-ins and a desk, ample seating for entertaining, two large bedrooms and two full baths. The laundry room is complete with front load washer/dryer and storage shelving. Upper level the entire second floor hosts a luxurious primary suite with a private deck overlooking the water, two amazing walk-in closets, and luxe primary en suite w/freestanding soaking tub, separate shower, vanity w/dual sinks, custom tile, and walk-in closet. This Coldwell Banker Realty Global Luxury property is an entertainer’s dream. Access to the yacht club, multiple pools, private ocean city beach access and parking, pickleball courts, golf course, walk/jog trails, parks, water taxi and more. Ocean city boardwalk minutes away.
*All Furnishings are negotiable *
Location
State MD
County Worcester
Area Worcester Ocean Pines
Zoning R-3
Rooms
Main Level Bedrooms 2
Interior
Interior Features Floor Plan - Open, Kitchen - Gourmet, Kitchen - Island, Soaking Tub, Stall Shower, Walk-in Closet(s), Dining Area, Carpet, Entry Level Bedroom, Recessed Lighting, Upgraded Countertops
Hot Water Electric
Heating Heat Pump(s)
Cooling Central A/C
Flooring Other
Equipment Built-In Microwave, Commercial Range, Dishwasher, Disposal, Dryer - Front Loading, Dryer - Electric, Range Hood, Refrigerator, Stainless Steel Appliances, Washer - Front Loading, Water Heater - Tankless
Fireplace N
Appliance Built-In Microwave, Commercial Range, Dishwasher, Disposal, Dryer - Front Loading, Dryer - Electric, Range Hood, Refrigerator, Stainless Steel Appliances, Washer - Front Loading, Water Heater - Tankless
Heat Source Electric
Laundry Main Floor
Exterior
Exterior Feature Balcony, Deck(s)
Garage Garage - Front Entry, Garage Door Opener
Garage Spaces 6.0
Utilities Available Sewer Available, Water Available
Amenities Available Bar/Lounge, Baseball Field, Basketball Courts, Beach, Beach Club, Bike Trail, Boat Dock/Slip, Boat Ramp, Common Grounds, Community Center, Dining Rooms, Golf Club, Golf Course, Golf Course Membership Available, Jog/Walk Path, Lake, Library, Marina/Marina Club, Party Room, Picnic Area, Pool - Indoor, Pool - Outdoor, Pool Mem Avail, Recreational Center, Security, Swimming Pool, Tennis Courts, Tot Lots/Playground, Water/Lake Privileges
Waterfront Y
Waterfront Description Private Dock Site
Water Access Y
View Canal, Water, Bay
Roof Type Shingle,Composite
Accessibility Level Entry - Main
Porch Balcony, Deck(s)
Parking Type Attached Garage, Driveway
Attached Garage 2
Total Parking Spaces 6
Garage Y
Building
Lot Description Front Yard, Level, Rear Yard
Story 2
Foundation Crawl Space
Sewer Public Sewer
Water Public
Architectural Style Coastal
Level or Stories 2
Additional Building Above Grade, Below Grade
New Construction N
Schools
School District Worcester County Public Schools
Others
Pets Allowed Y
HOA Fee Include Common Area Maintenance,Management,Road Maintenance,Snow Removal
Senior Community No
Tax ID 2403053113
Ownership Fee Simple
SqFt Source Assessor
Security Features Main Entrance Lock
Special Listing Condition Standard
Pets Description Dogs OK, Cats OK
Read Less
Want to know what your home might be worth? Contact us for a FREE valuation!

Our team is ready to help you sell your home for the highest possible price ASAP

Bought with R. Erik Windrow • Keller Williams Realty Delmarva







