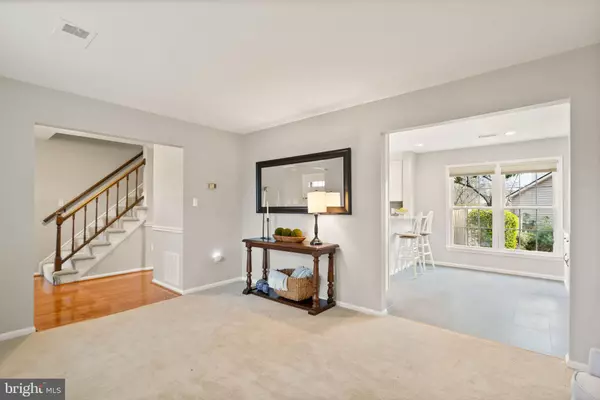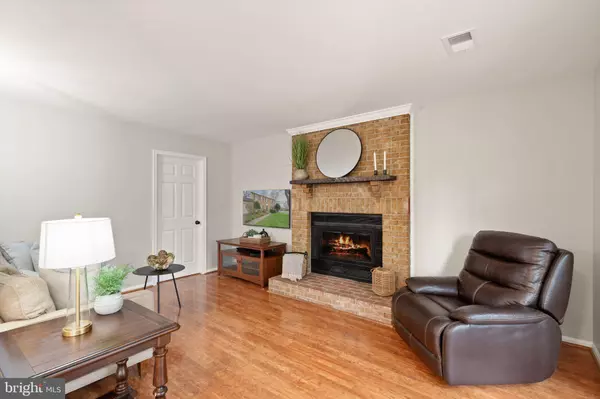$781,500
$699,980
11.6%For more information regarding the value of a property, please contact us for a free consultation.
14411 RED HOUSE DR Centreville, VA 20120
4 Beds
3 Baths
1,838 SqFt
Key Details
Sold Price $781,500
Property Type Single Family Home
Sub Type Detached
Listing Status Sold
Purchase Type For Sale
Square Footage 1,838 sqft
Price per Sqft $425
Subdivision Newgate
MLS Listing ID VAFX2171288
Sold Date 04/26/24
Style Colonial
Bedrooms 4
Full Baths 2
Half Baths 1
HOA Fees $74/mo
HOA Y/N Y
Abv Grd Liv Area 1,838
Originating Board BRIGHT
Year Built 1982
Annual Tax Amount $6,555
Tax Year 2023
Lot Size 9,715 Sqft
Acres 0.22
Property Description
Welcome Home! This stunning single family is perfect for you and your family. Location, location, location! Nestled in the highly desired Newgate neighborhood in Centreville. You are minutes away from routes 66, 28, 29, and many more convenient roadways. Any chef would love to make meals in the updated kitchen that offers highly desired white shaker cabinets, quartz counter tops, subway tile backsplash, breaksfast bar with butler's pantry and gorgeous ceramic tile flooring throughout. The entire house has been freshly painted as well as updated with modern light fixtures and hardware. Entertain guests in the spacious fenced in backyard space that features a glassed-in porch, expansive stone patio, and a well-kept gardening space with beautiful flowers and bushes. The upstairs features four large bedrooms, updated bathrooms, and a huge primary suite with tons of natural light. Don't miss this incredible opportunity to live on a corner lot adjacent to a cul du sac where the kids can play.
Location
State VA
County Fairfax
Zoning 312
Interior
Hot Water Natural Gas
Heating Central
Cooling Central A/C
Fireplaces Number 1
Fireplace Y
Heat Source Natural Gas
Exterior
Garage Garage - Front Entry
Garage Spaces 2.0
Amenities Available Pool - Outdoor
Waterfront N
Water Access N
Accessibility Level Entry - Main
Parking Type Attached Garage
Attached Garage 2
Total Parking Spaces 2
Garage Y
Building
Story 2
Foundation Slab
Sewer Public Sewer
Water Public
Architectural Style Colonial
Level or Stories 2
Additional Building Above Grade, Below Grade
New Construction N
Schools
Elementary Schools London Towne
Middle Schools Stone
High Schools Westfield
School District Fairfax County Public Schools
Others
HOA Fee Include Pool(s),Snow Removal,Trash
Senior Community No
Tax ID 0543 10 0122
Ownership Fee Simple
SqFt Source Assessor
Special Listing Condition Standard
Read Less
Want to know what your home might be worth? Contact us for a FREE valuation!

Our team is ready to help you sell your home for the highest possible price ASAP

Bought with Laura C Mensing • Long & Foster Real Estate, Inc.







