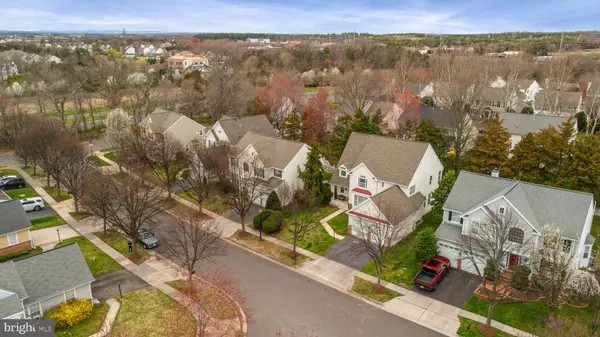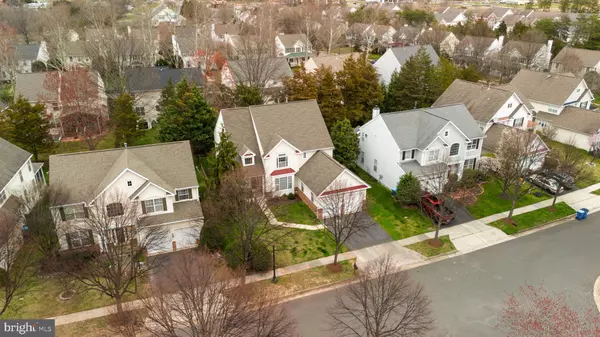$930,000
$925,000
0.5%For more information regarding the value of a property, please contact us for a free consultation.
43232 DARKWOODS ST Chantilly, VA 20152
4 Beds
4 Baths
4,209 SqFt
Key Details
Sold Price $930,000
Property Type Single Family Home
Sub Type Detached
Listing Status Sold
Purchase Type For Sale
Square Footage 4,209 sqft
Price per Sqft $220
Subdivision South Riding
MLS Listing ID VALO2066846
Sold Date 04/26/24
Style Colonial
Bedrooms 4
Full Baths 3
Half Baths 1
HOA Fees $94/mo
HOA Y/N Y
Abv Grd Liv Area 2,843
Originating Board BRIGHT
Year Built 1996
Annual Tax Amount $7,182
Tax Year 2023
Lot Size 7,841 Sqft
Acres 0.18
Property Description
Offer accepted; Sunday open is cancelled. This home features a level back yard with 2020 new fence and large Trex Deck with vinyl railing. This home has a 40-yr shingled roof done in 2010, 2012 HVAC, 2023 water heater, 2023-24 fresh paint, 2024 refinished floors, 2024 upper level carpet. The walk-up basement and spacious bedrooms give you plenty of storage in every room, plus custom built storage shelves in the basement storage/utility room. The bathrooms and kitchen have the classic design features (granite counters, white cabinets, stainless steel appliances) that stand the test of time for several more years. Most folks will appreciate the lower level bonus room as an office, home gaming room, or home theater. The main level great room could serve as a formal living room/music room or as a home office/conference room for the work-from-home occupant: large enough for one side to be a conference space backdrop for virtual meetings, social media backdrops, home business meetings or study groups for students plus a traditional desk/office space on the other side--the possibilities are whatever you want to make them! The laundry room being on the main level is convenient for afterschool activities and during work-at-home days. The oversized garage has a work bench and conveys a freezer chest and a frig/freezer for extra food storage for those great gatherings you'll enjoy hosting here! South Riding has so much to offer--community events, fitness, sports for all ages including a golf course certainly, great schools, shopping, dining, conveniences! It's easy to get wherever you want to go: easy highway access, commute options, Dulles, metro, wineries, horse-country, and much more! The peace of mind of a sump pump was added in 2022. This home is a long-term find! The current owners have loved it for many years after falling head over heels on their first visit! We hope you will too!
Location
State VA
County Loudoun
Zoning PDH4
Rooms
Other Rooms Living Room, Dining Room, Primary Bedroom, Bedroom 2, Bedroom 3, Bedroom 4, Kitchen, Family Room, Foyer, Breakfast Room, Laundry, Office, Recreation Room, Primary Bathroom, Full Bath, Half Bath
Basement Full, Daylight, Partial, Connecting Stairway, Fully Finished, Heated, Interior Access, Outside Entrance, Rear Entrance, Shelving, Sump Pump, Walkout Stairs, Windows
Interior
Interior Features Family Room Off Kitchen, Kitchen - Island, Kitchen - Table Space, Dining Area, Chair Railings, Crown Moldings, Window Treatments, Upgraded Countertops, Primary Bath(s), Wood Floors, Bar, Butlers Pantry, Breakfast Area, Carpet, Ceiling Fan(s), Floor Plan - Traditional, Formal/Separate Dining Room, Kitchen - Eat-In, Pantry, Recessed Lighting, Soaking Tub, Stall Shower, Tub Shower, Walk-in Closet(s)
Hot Water Natural Gas
Heating Forced Air, Humidifier, Programmable Thermostat
Cooling Ceiling Fan(s), Central A/C, Programmable Thermostat
Flooring Carpet, Ceramic Tile, Hardwood, Partially Carpeted, Solid Hardwood, Vinyl, Wood
Fireplaces Number 1
Fireplaces Type Gas/Propane, Insert, Mantel(s), Marble
Equipment Dishwasher, Disposal, Dryer, Exhaust Fan, Humidifier, Icemaker, Refrigerator, Stove, Washer
Fireplace Y
Appliance Dishwasher, Disposal, Dryer, Exhaust Fan, Humidifier, Icemaker, Refrigerator, Stove, Washer
Heat Source Natural Gas
Laundry Main Floor, Washer In Unit, Dryer In Unit, Has Laundry
Exterior
Exterior Feature Patio(s), Porch(es)
Garage Garage Door Opener, Garage - Front Entry, Additional Storage Area, Inside Access
Garage Spaces 4.0
Fence Fully, Picket, Rear, Wood
Amenities Available Basketball Courts, Bike Trail, Common Grounds, Jog/Walk Path, Pool - Outdoor, Tot Lots/Playground, Community Center, Dog Park, Golf Course Membership Available, Golf Club, Meeting Room, Picnic Area, Pier/Dock, Swimming Pool, Tennis Courts
Waterfront N
Water Access N
View Garden/Lawn, Street, Trees/Woods
Roof Type Shingle
Accessibility None
Porch Patio(s), Porch(es)
Attached Garage 2
Total Parking Spaces 4
Garage Y
Building
Lot Description Backs to Trees, Trees/Wooded, Front Yard, Interior, Landlocked, Landscaping, Level, Partly Wooded, Rear Yard, Road Frontage, SideYard(s)
Story 3
Foundation Slab
Sewer Public Sewer
Water Public
Architectural Style Colonial
Level or Stories 3
Additional Building Above Grade, Below Grade
Structure Type 9'+ Ceilings,2 Story Ceilings,Dry Wall,High
New Construction N
Schools
Elementary Schools Hutchison Farm
Middle Schools J. Michael Lunsford
High Schools Freedom
School District Loudoun County Public Schools
Others
HOA Fee Include Pool(s),Reserve Funds,Snow Removal,Trash,Common Area Maintenance,Management,Pier/Dock Maintenance,Recreation Facility,Road Maintenance
Senior Community No
Tax ID 128473439000
Ownership Fee Simple
SqFt Source Assessor
Special Listing Condition Standard
Read Less
Want to know what your home might be worth? Contact us for a FREE valuation!

Our team is ready to help you sell your home for the highest possible price ASAP

Bought with Mandeep S Mokha • Pearson Smith Realty, LLC







