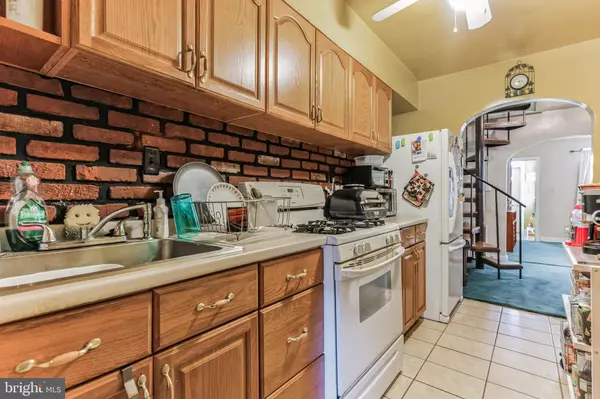$750,000
$750,000
For more information regarding the value of a property, please contact us for a free consultation.
1707 29TH ST SE Washington, DC 20020
6 Beds
4 Baths
3,150 SqFt
Key Details
Sold Price $750,000
Property Type Single Family Home
Sub Type Twin/Semi-Detached
Listing Status Sold
Purchase Type For Sale
Square Footage 3,150 sqft
Price per Sqft $238
Subdivision Hill Crest
MLS Listing ID DCDC2123098
Sold Date 04/26/24
Style Colonial
Bedrooms 6
Full Baths 4
HOA Y/N N
Abv Grd Liv Area 3,150
Originating Board BRIGHT
Year Built 1941
Annual Tax Amount $1,375
Tax Year 2022
Lot Size 5,166 Sqft
Acres 0.12
Property Description
HUGE PRICE REDUCTION**Rare Semi-detach 4-unit building in DC** Exclusively offered by Samson Properties**Owner converted the 2 one-bedroom units into a spacious 2-floor unit in this 4-unit building. This unique property offers a one-of-a-kind living experience that is hard to come by in the city. The owner's vision and creativity have transformed these units into a truly remarkable space. Upon entering, you will immediately notice the attention to detail and craftsmanship that went into the home and hall staircase. The open floor plan seamlessly connects the living, dining, and kitchen areas, creating a sense of flow and spaciousness. The abundant natural light that floods through the large windows enhances the bright and airy atmosphere. The main level of units 1 and 2 features beautiful floors that add warmth and charm to the space. The kitchen is equipped with modern appliances and ample storage, making it a joy to cook and entertain in. The living area is perfect for relaxing or hosting guests, and the dining area provides a cozy space for enjoying meals with loved ones. As you make your way upstairs to unit 3 and 4, you will discover the expanse of these units. Unit 2 and 4 are two bedrooms that are generously sized and offer plenty of closet space for all your storage needs. The bathrooms have been kept with modern fixtures and finishes, creating comfort of your own home. NO TOPA**The sale of this property is strictly "AS IS"
Location
State DC
County Washington
Zoning R2
Rooms
Basement Daylight, Full, Full, Walkout Level, Walkout Stairs
Main Level Bedrooms 2
Interior
Interior Features Floor Plan - Traditional
Hot Water Natural Gas
Heating Hot Water
Cooling None
Fireplace N
Heat Source Natural Gas
Exterior
Waterfront N
Water Access N
Accessibility None
Parking Type On Street
Garage N
Building
Story 3
Foundation Crawl Space, Concrete Perimeter
Sewer Public Sewer
Water Public
Architectural Style Colonial
Level or Stories 3
Additional Building Above Grade, Below Grade
New Construction N
Schools
School District District Of Columbia Public Schools
Others
Senior Community No
Tax ID 5636//0832
Ownership Fee Simple
SqFt Source Assessor
Special Listing Condition Standard
Read Less
Want to know what your home might be worth? Contact us for a FREE valuation!

Our team is ready to help you sell your home for the highest possible price ASAP

Bought with Eugene C Northrop • RE/MAX Executives







